Ahead of a group visit to the W Hotel in Edinburgh, I took the opportunity to do some additional independent research at Gleneagles Townhouse on St Andrew Square (also in Edinburgh). Located in a former bank, the building was primarily constructed during the Georgian period and is now home to a 33 bedroom, 5* boutique hotel. I was interested in the public space, taking note of how the designers had employed details such as surface finishes, materials and artwork as well as the all important “first impression”. I took a risk on asking if I might be shown around some other areas and was lucky to get a tour around the other private members areas by the Guest Experience Manager – who helpfully has an architecture degree! While the building is very different to our own site, it was interesting to see the strategies Gleneagles’ in-house design team had used to navigate an old listed building, bringing it up to safety spec as well as celebrating its history (formerly housing various banking institutions as well as residents). Notably, only around 20% of the footprint is dedicated to accommodation – with a much greater emphasis on luxurious amenities such as a dry spa located in the former vault, and opulent hospitality spaces with stunning views over the city.
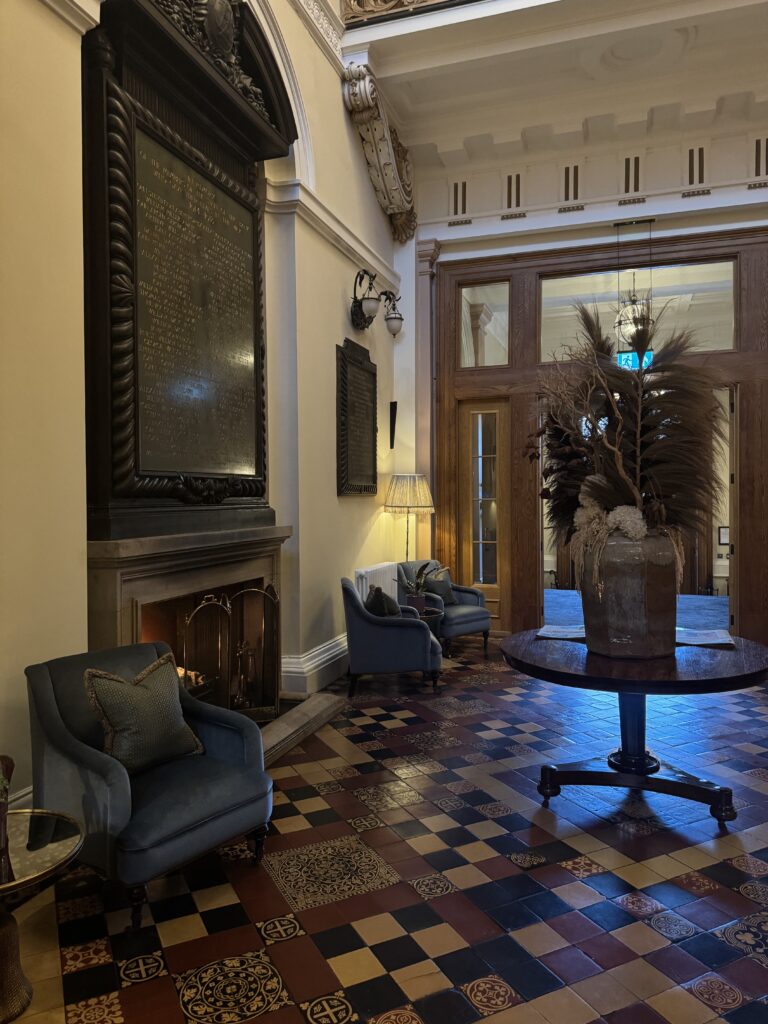
Lobby area opposite the concierge/reception desk
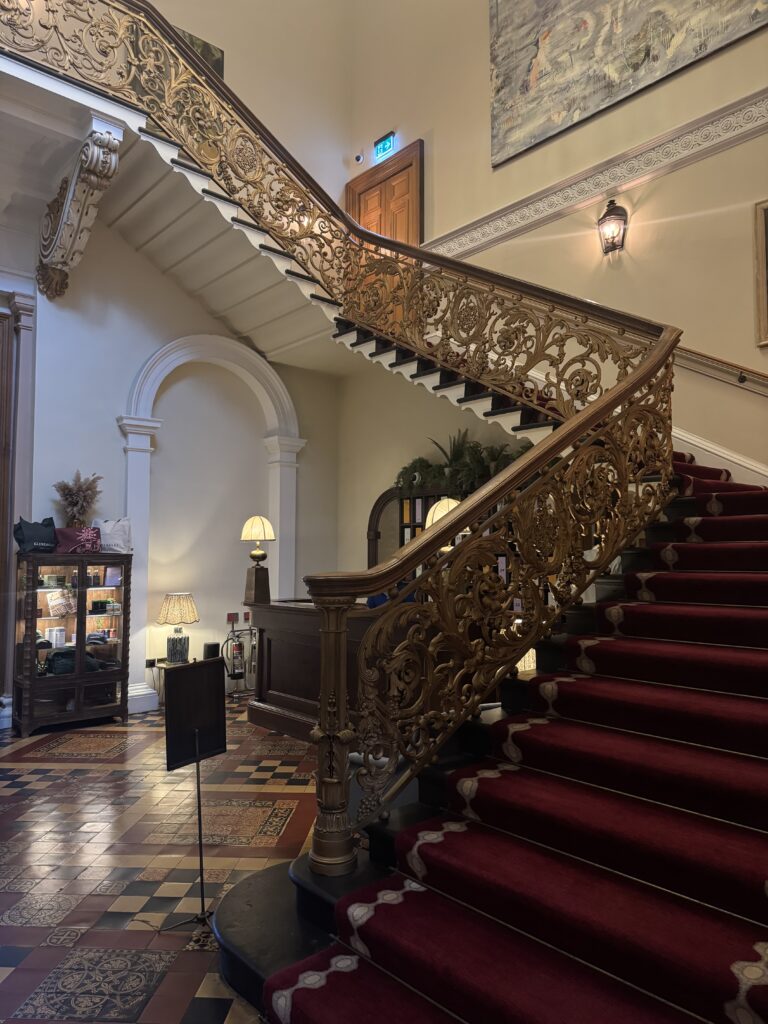
Main staircase – which appears as if it spans two floors, however the ceilings are actually double height (as evidenced by the giant orders in the restaurant area)
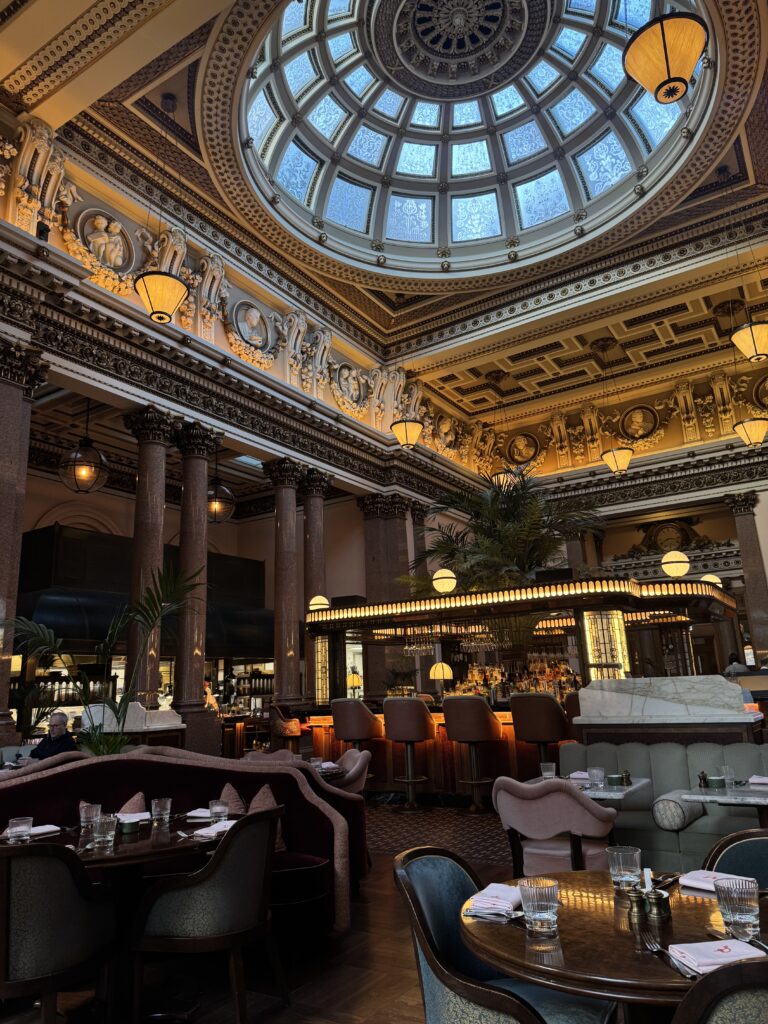
Public restaurant area (The Spence). I was interested to see how the design mixed materials, in particular floor finishes, in an open plan space like this.
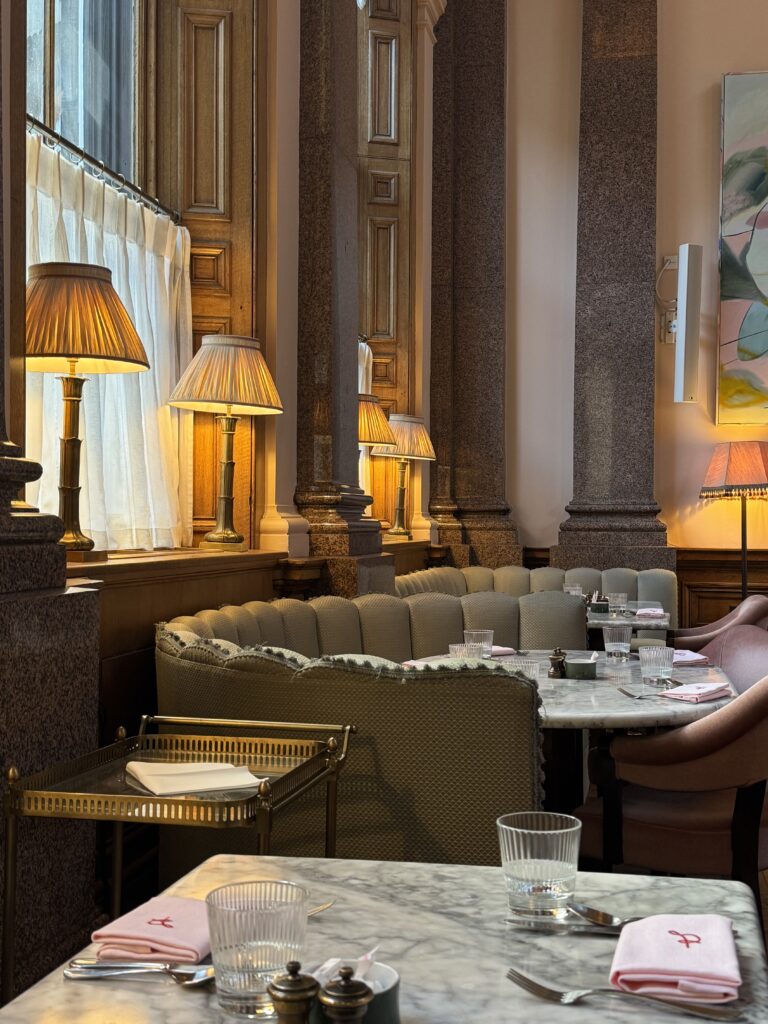
Finishes felt period-appropriate to the building’s history, with layered use of natural materials and luxurious soft furnishings. Artwork followed a similar colour palette but was far more contemporary – keeping the space from feeling stuffy or antiquated.
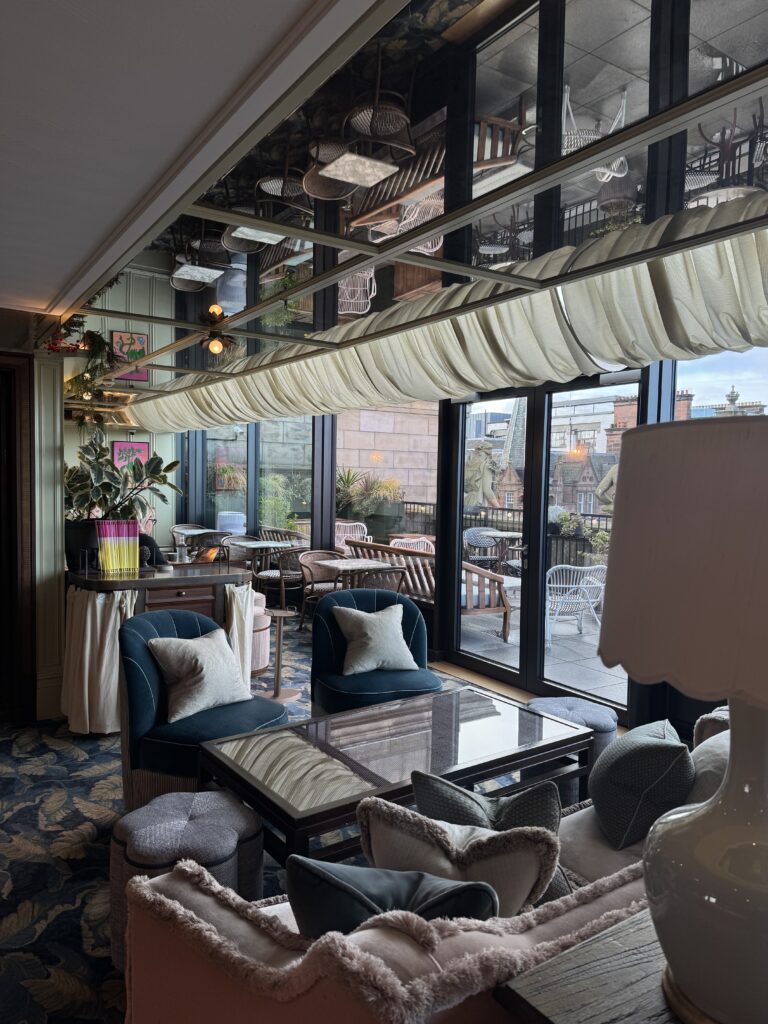
The fourth floor guest & private members bar – purpose-built as an addition for the hotel. I thought it interesting how they had achieved a seamless continuity of the interiors in such a modern glass and steel extension to the building. The only giveaway was the steel window framing.
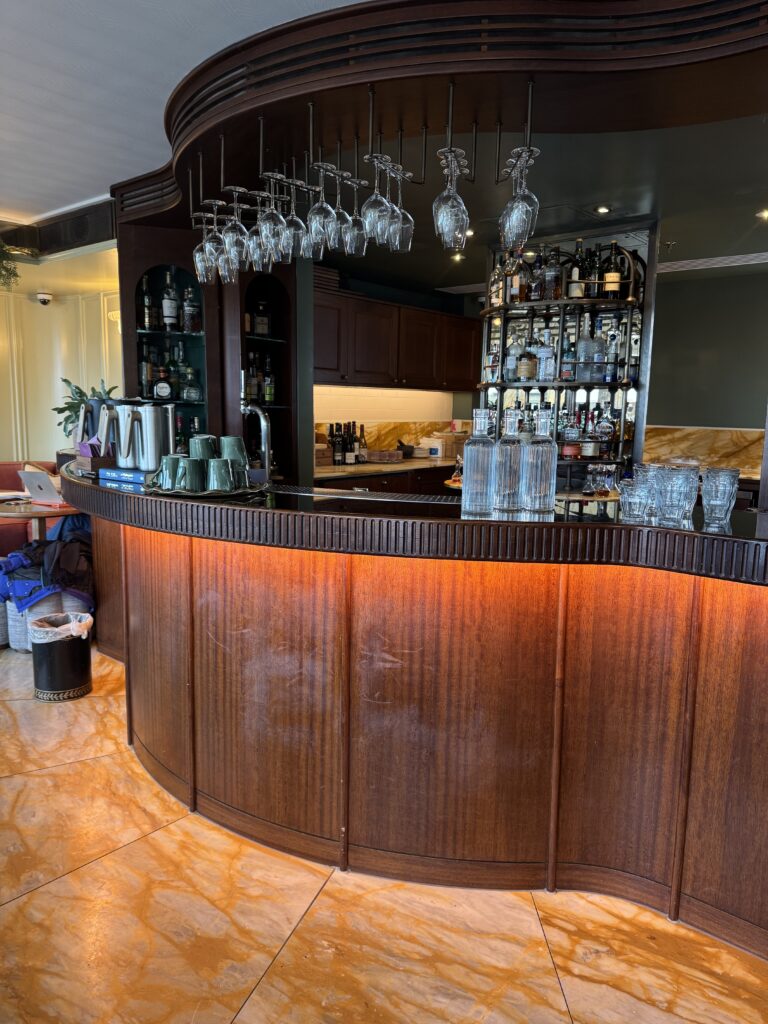
Purpose built bar on the fourth floor – a modern addition but felt as if it were as old as the rest of the building.
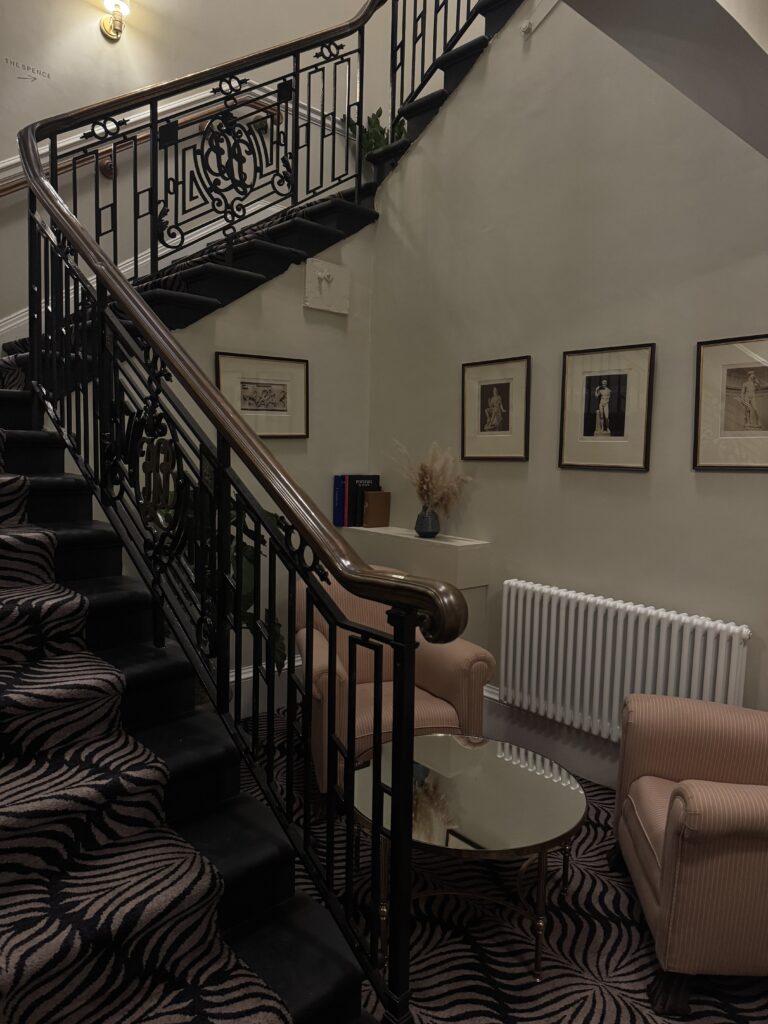

Staircase connecting the basement spa area and upstairs restaurant. The railings were original to the space, featuring the British Laundry Bank emblem.
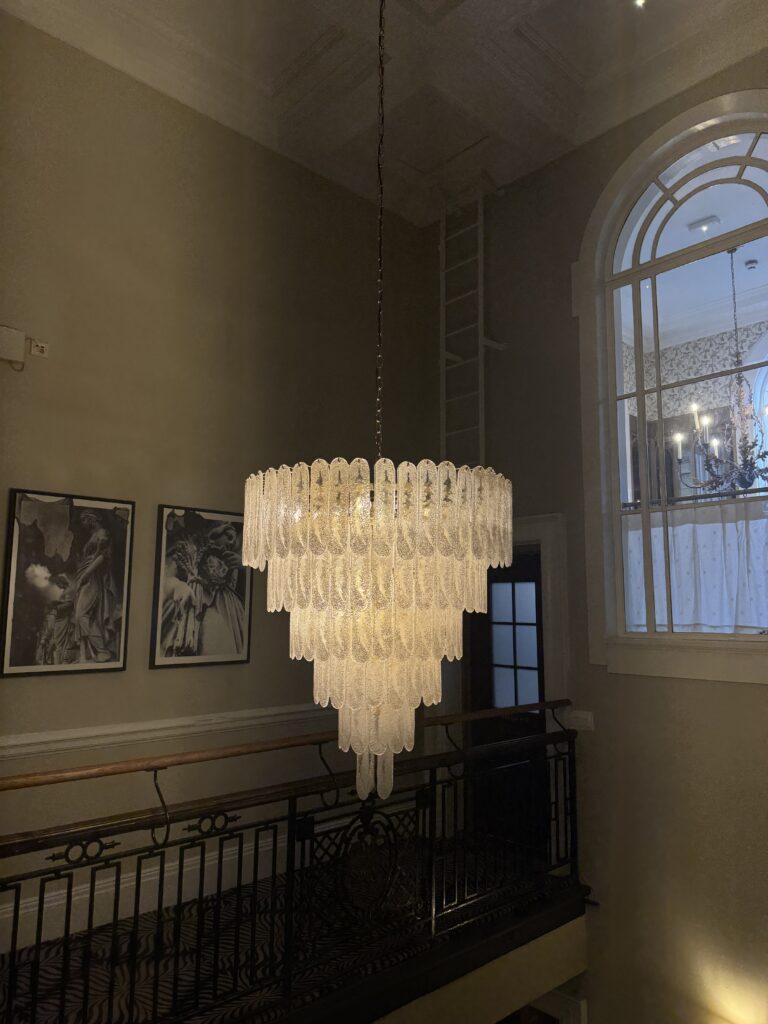
Making use of the vertical space with a lighting feature.
The W Hotel is also a 5* offering, but with a much different feel. A contemporary, bold design with lots of details – both subtle and overt – celebrating its Scottish location. In contrast to Gleneagles, the site was purpose-built to house the hotel, with 360 degree views of Edinburgh from all the publicly accessible spaces. I found it interesting to see how the brand utilised technology to highlight (and presumably offset costs) for brand exposure and collaboration (with LED panels advertising Highland Park whisky, and opportunities to do more of the same in the lifts). While the design was very dazzling and did intend to celebrate Scottish culture and heritage – I did note that it felt a lot more impersonal and corporate by comparison to the boutique strategy. When speaking to the staff member showing us the spaces, he noted that the contemporary design did not lend itself as well to another area of the site, located across James Craig Walk in a category B listed former tenement and student halls of residence constructed in 1775 – mentioning that guests often found the contrast between the areas to be quite jarring.
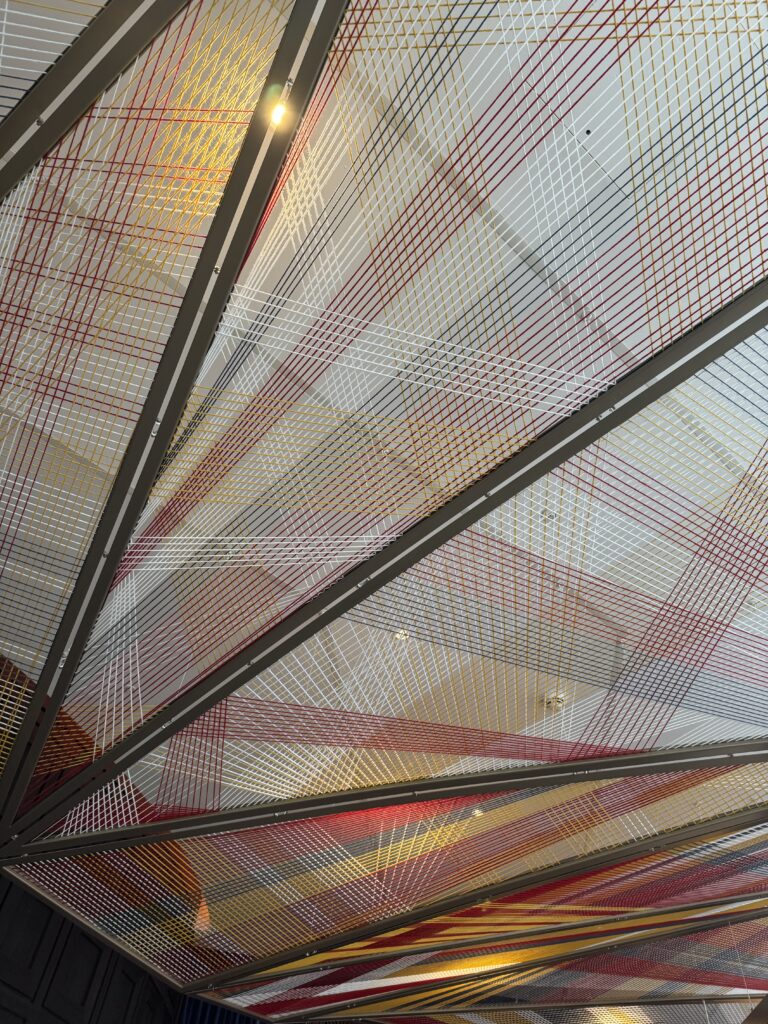
Decorative ceiling details nodding to tartan
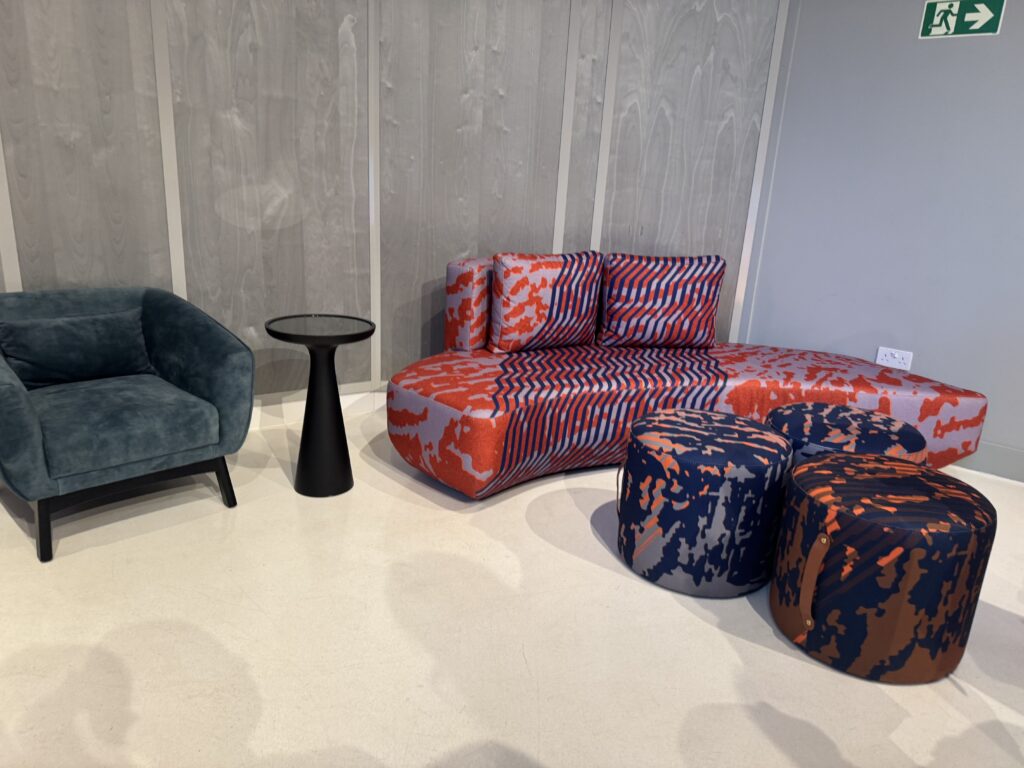
Custom upholstery designed by a Glasgow School of Art textiles student
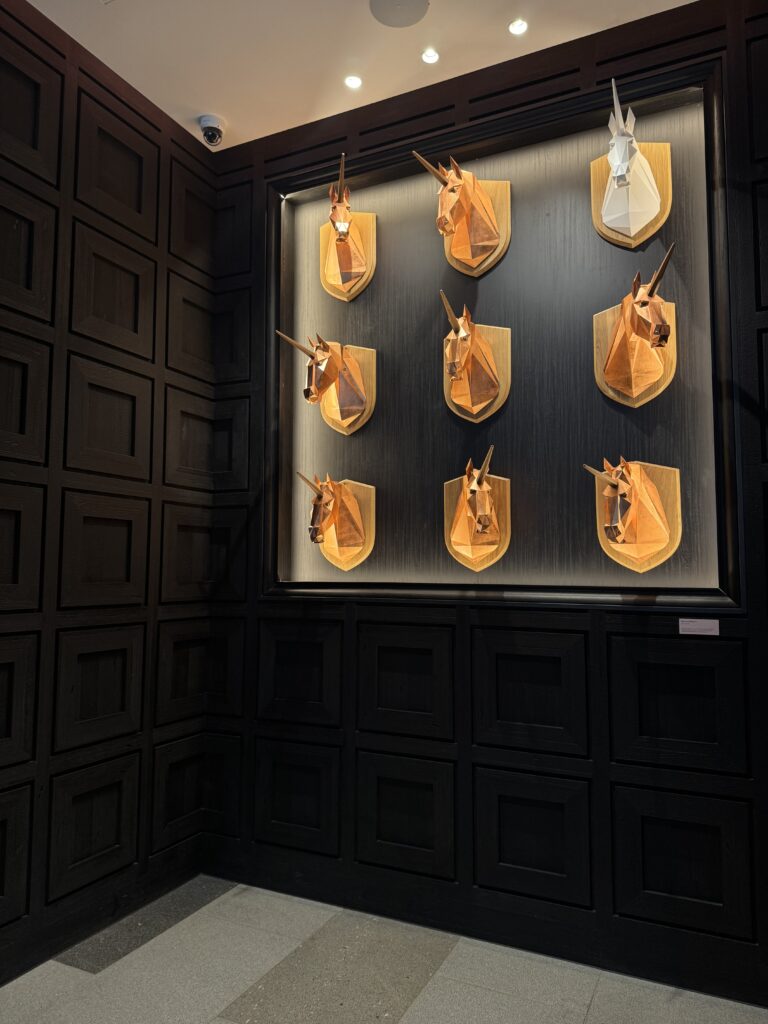
Unicorn artwork – celebrating our national animal
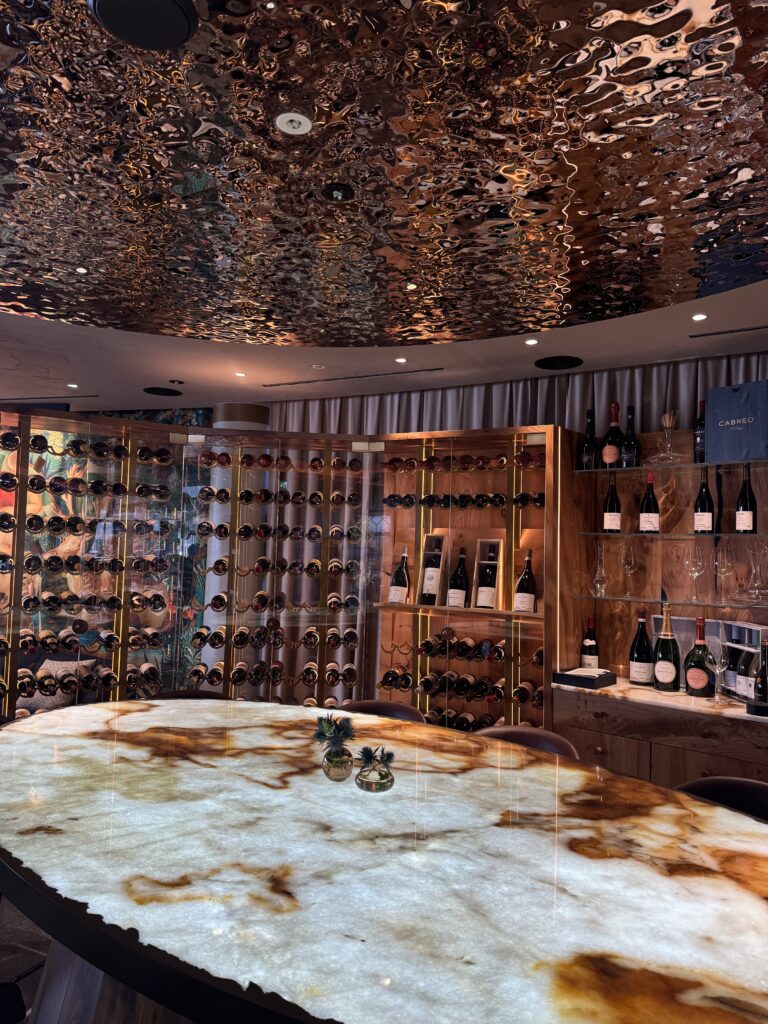
Volcanic rock tabletop – referencing the city’s location, built upon extinct volcanoes
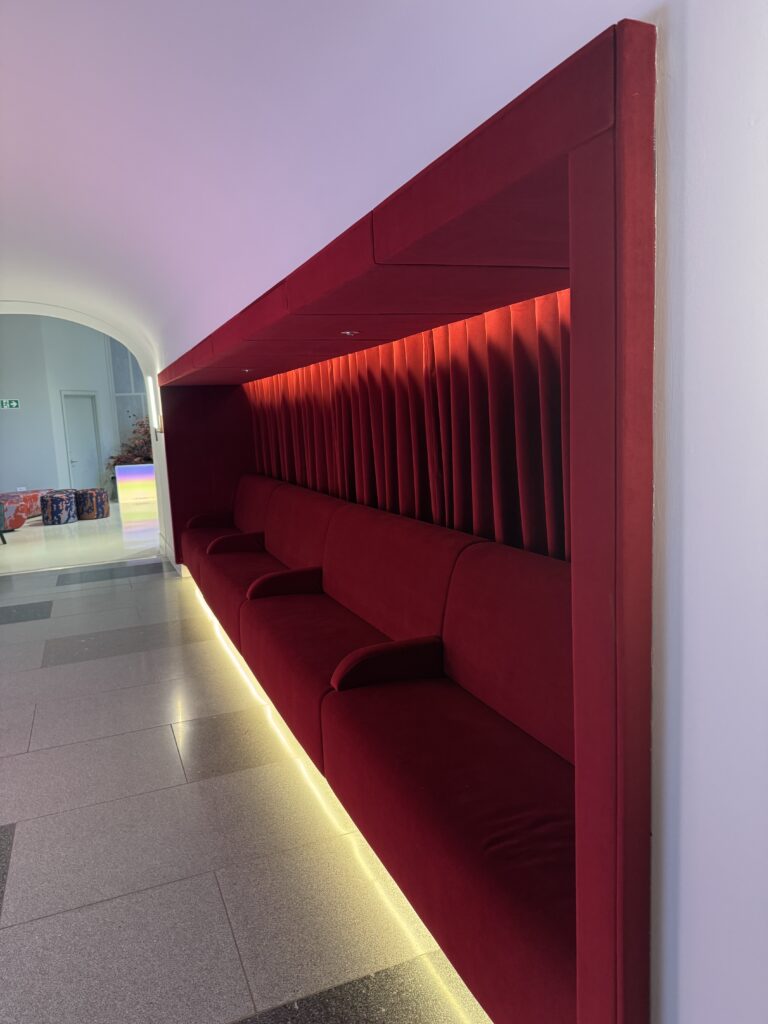
A possible detail to refer to in my own design? David Lynch style.
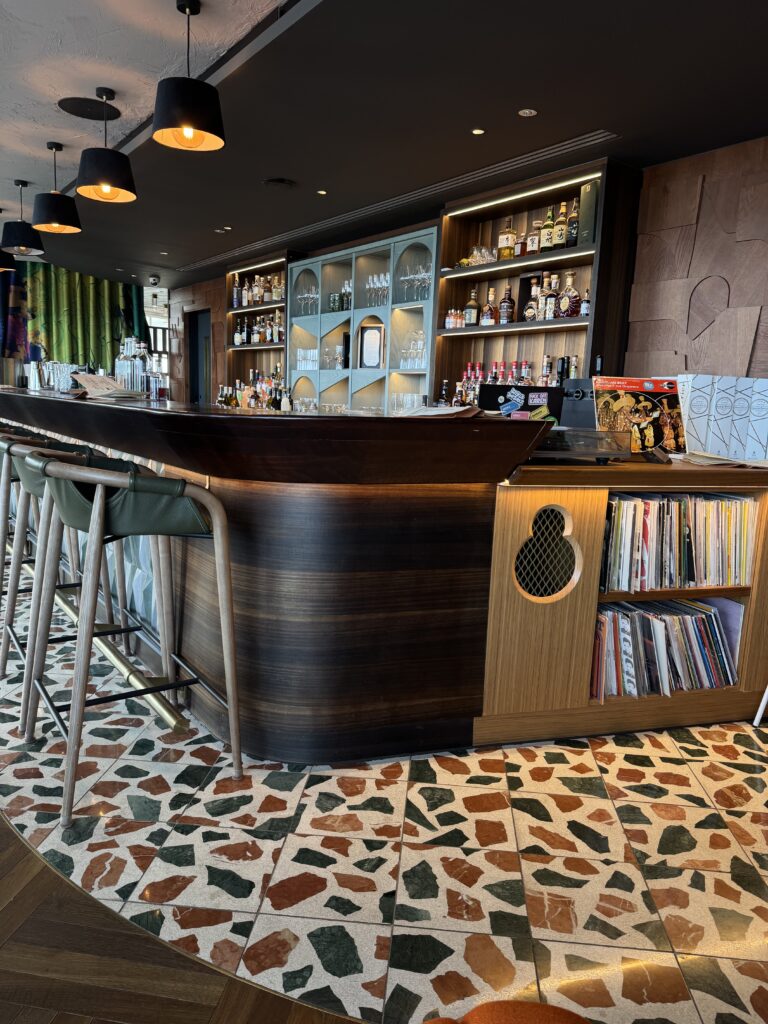
1970s style in the cocktail bar – with bold floor finishes
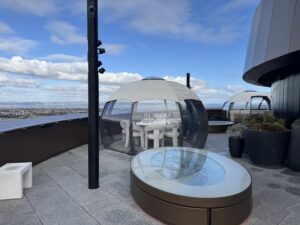
Rooftop pods, making outdoor space more useable in the rainy Scottish climate.
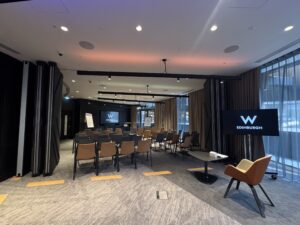
Conferencing facilities – with some issues highlighted regarding the shape of the space being impractical.

A USP for the hotel – bookable recording studio space.
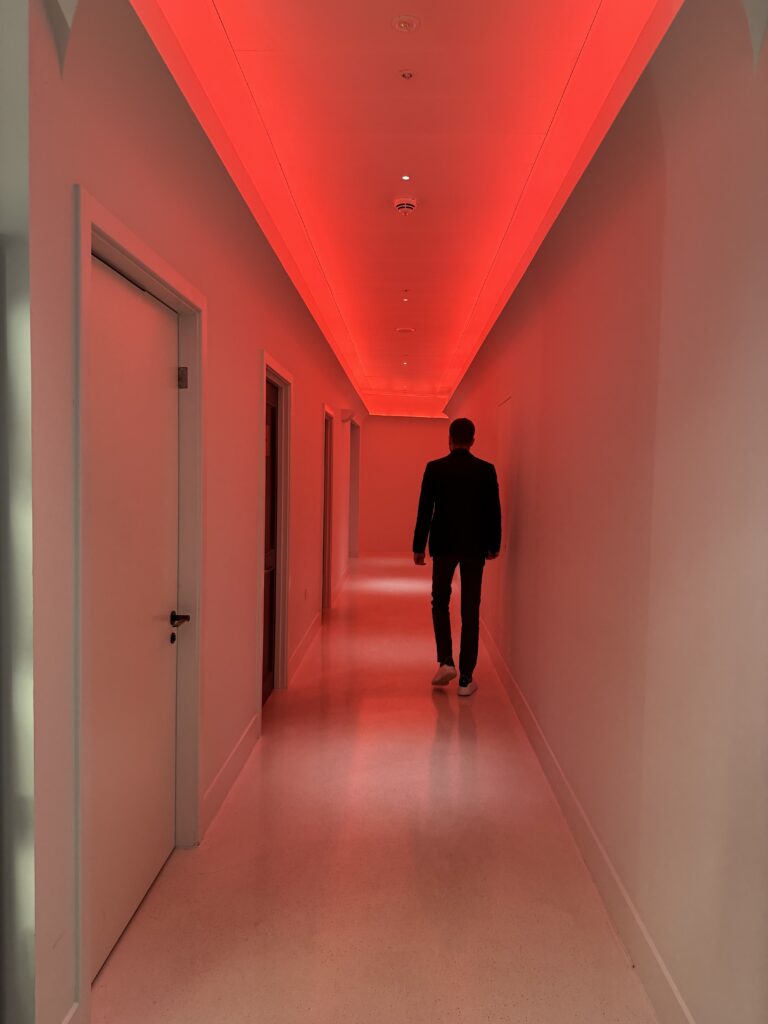
Using light to create a colour wash in an otherwise blank/white space.



