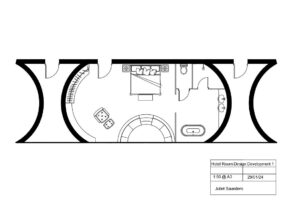Week 2 – Initial Design Development
29/01/24
Following on since the initial research into my chosen film ‘Diamonds Are Forever’ in Week 1 I have been developing a first design for a hotel room based off of the James Bond film I chose. After watching the film and completing a design report from the film I started to develop design ideas for a hotel room inspired by the movie. Initially I started brainstorming ideas for the shape of the hotel room in order to reflect the time period the film was set in and to design a room that resonated with the film and created an experience of the film. In the first stage of developing a design for a hotel room based off the film I started with doing hand drawings to develop ideas about the layout, space and the shape of the room. Whilst taking into account the functionality and correct proportions and space. I wanted my room to reflect the luxurious and lavish lifestyle of James Bond. So I wanted the room to be spacious, grand and luxurious. I also wanted the space to specifically reflect the time period of the film ‘Diamonds are Forever’, as its set in 1971. Also there are so many Bond films that are all set in different periods and have different sets. So it was important that the hotel clearly reflected the film’s it the brief was to design a boutique hotel. It was also important that the customer experienced the film through the design of the hotel room and that the James Bond theme was clearly represented throughout the design. So I experimented with curved shaped rooms instead of being more rigid like a standard hotel room, specifically being inspired by ‘Elrod House’, one of the sets in the film.
Elrod House Living area :
In the initial stages of my design I started working on drawing the shape of the hotel room. I decided to create a curved room, inspired by Elrod House and the Penthouse apartment in the ‘Whyte House’ . I also knew I wanted to add in large sunken circular sofa as a centre piece to the room so I factored this into my space planning of the room. This is because during the 70s in California it was common to have different floors/mezzanine spaces so I really wanted to incorporate that into the design. I focused on the shape of the room before thinking about my colour and material strategy.
Hotel room development drawings:
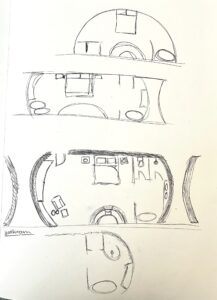
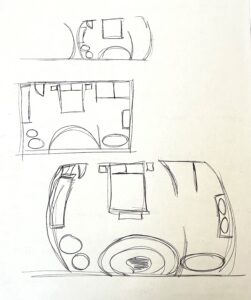
After sketching and developing a spatial strategy and finalising the shape of my room I then used AutoCad to develop a first draft design proposal in 2D by creating a proposed floor plan. I added in a large bed, wardrobe, chest of drawer area, shower, bath etc. I also considered how the room would fit in with another room because it would be in a hotel. So I created a potential storage area between the rooms in the gaps because the oval shape meant the rooms didn’t fit together.
Developing hotel room design in auto cad:
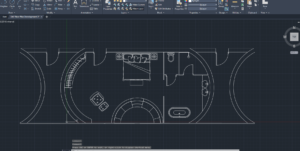
After creating my floor plan in AutoCAD I imported the plan into sketchup to create a 3D model of the room. Using the push and pull tool to create walls and then putting these in groups the hotel room began to take form in 3D. Once I had got the walls and floor and skeleton of the hotel room I started to experiment with colours and textures as well as furniture. I experimented a lot with the different colours/textures/feel of the room on Sketch-Up. I wanted the room to have a classic James Bond colour palette and feel whilst reflecting the time period (1970s) so I used colours such as brown, orange, red and cream. Additionally, most of my design was inspired by the interesting architectural sets from the film such as Elrod House so it was interesting seeing a 3d view of my first draft hotel room. I added different materials like marble, carpet and rock to experiment with how it might look.
Developing hotel room design 3D model:
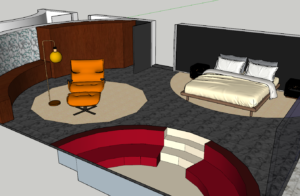
I also took an Isometric view screenshot on Sketch-Up to record the first model of my hotel room design. I found using sketch-up a helpful tool to further develop my ideas and strategies because it helped me visually see my design and what it would look like and it also gave me the ability to see how different colours and materials would work together and in the space. After creating the model and adding colours I knew there were lots of changes I needed to make to the materials, colours and furniture. This is because I wasn’t happy with the way it looked however I did think that the ovular shape of the room was very effective.
Developing hotel room design isometric view:
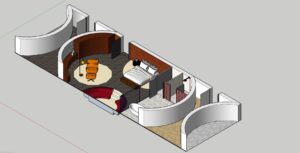
After developing my 3d model of my first design draft I then finalised my first draft proposed hotel room floor plan.
