Tonal drawings black on white
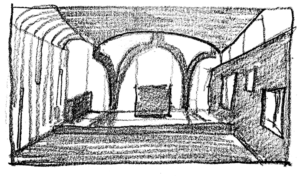
The northeast view
The overall size of the windows in the church is very large and does a good job of bringing natural light into the room.
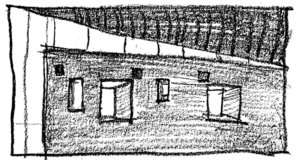
The southeast view
The orientation and angle of the windows are very special, unlike the usual windows that open perpendicular to the wall, the designer has made full use of the thickness of the wall to open the windows at different angles.
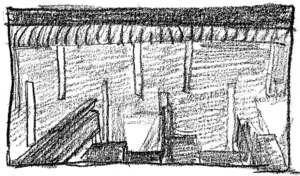
The northwest view
A number of light strips have also been installed on the walls to provide illumination.
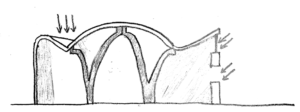
Section drawing
Tonal drawings white on black
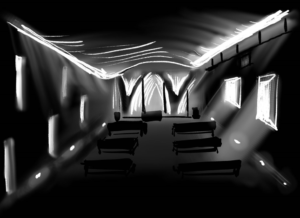
Northeast view
Through my observations, I have found that the main ways in which natural light is introduced here are these:
-Skylight
-Floor-to-ceiling windows
-Window in the wall
It seems to me that the designer of this building is someone who is very keen on light and there are so many ways of natural lighting being used in this small building. I was very impressed by the windows on its northwest wall, which, unlike normal windows, are angled through the wall. I really like this combination of different types of windows, these windows work well with the large roof, which creates darkness for the interior, and the different sizes of windows bring natural light into the room.
No sky line plan
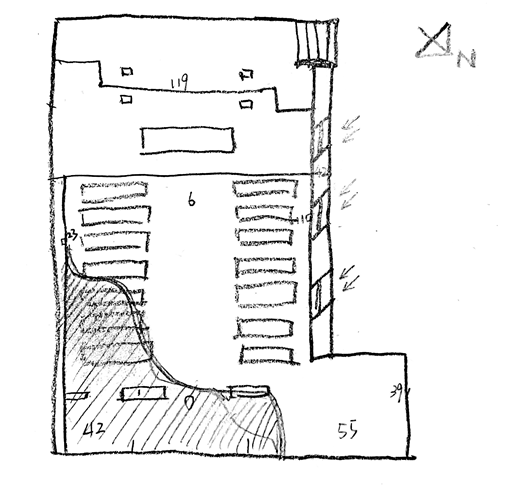
Sketch of the site (the area with the shadow is no sky line area )
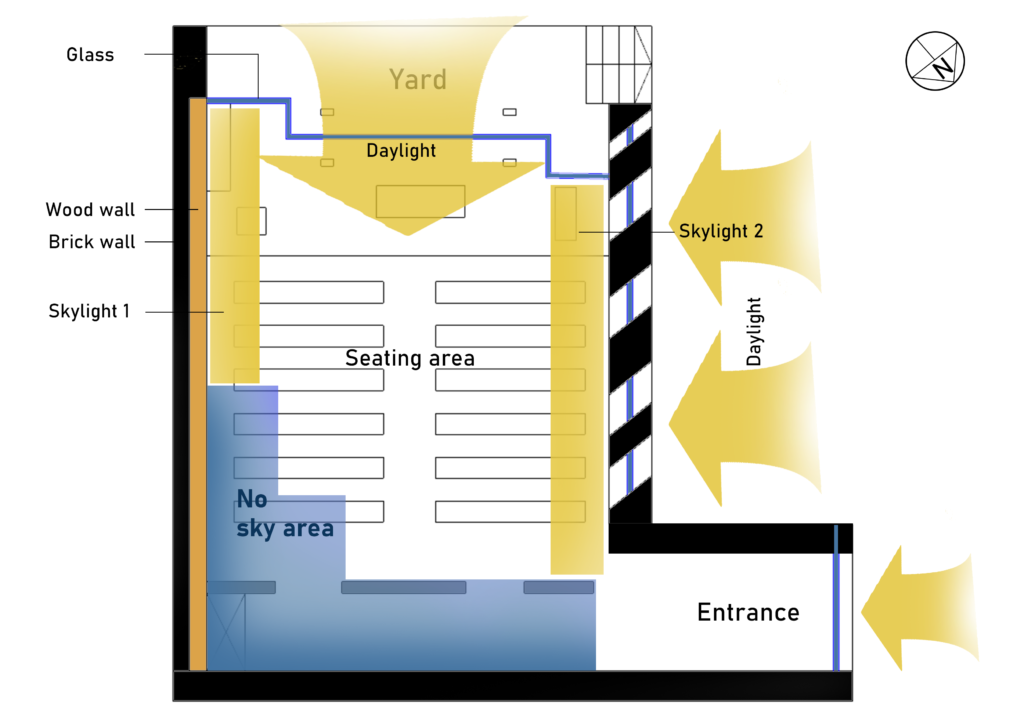
Natural light source direction
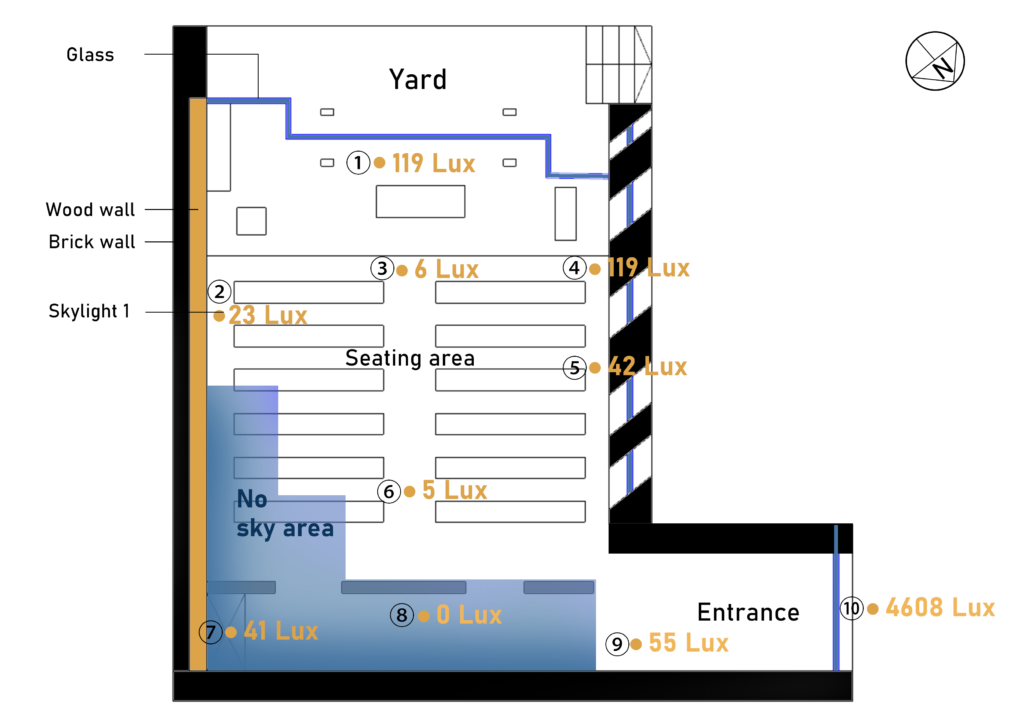
Daylight factor value diagram
In my field measurements, I found that the weakest illuminance areas are located in the central part of the site and in the unskylined areas, which have partial artificial lighting and can be somewhat high. The brightest part of the interior of the building is in front of the floor-to-ceiling windows on the southwest side of the building. The southwest side of the floor-to-ceiling windows is a small courtyard, which is more open and the whole floor-to-ceiling windows bring natural light well into the whole building.
Daylight factor value calculation
I measured a total of ten sets of data in the site, nine of which were located indoors and one from outside. Here are my calculations for the daylight factor:
① = 119 Lux /4608 Lux * 100% =2.582%
② = 23 Lux /4608 Lux * 100% =0.499%
③ = 6 Lux /4608 Lux * 100% =0.130%
④ = 119 Lux /4608 Lux * 100% =2.582%
⑤ = 42 Lux /4608 Lux * 100% =0.911%
⑥ = 5 Lux /4608 Lux * 100% =0.108%
⑦ = 41 Lux /4608 Lux * 100% =0.890%
⑧ = 0 Lux /4608 Lux * 100% =0%
⑨ = 55 Lux /4608 Lux * 100% =1.19%
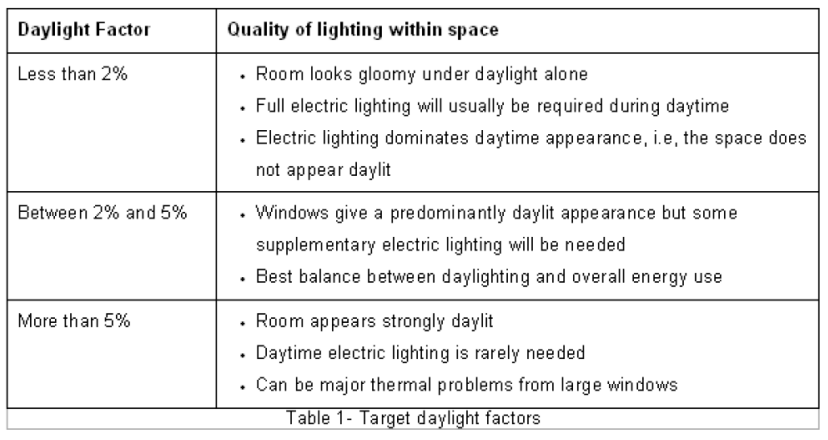
I found through my calculations that there were only two measurement points that met higher than 2%, the rest of the measurement points were between 0% and 2%. During the visit, I did experience more natural light at measurement point ①④.
Findings from the visit
When I visited the building, I was amazed at how many large and small windows it has and yet it still manages to create a relatively dark and subdued ambience. I think this is due to the large roof, the prominent eaves and the special openings for the windows. In addition, depending on the function of the different areas, the designers have designed different types of windows in different places according to human activity, which is something I should learn from.
For more visiting pictures and analysis, please click here or the link below.
Want to continue my journey in week 2?
For more posts on this week, please click here.
(dd)
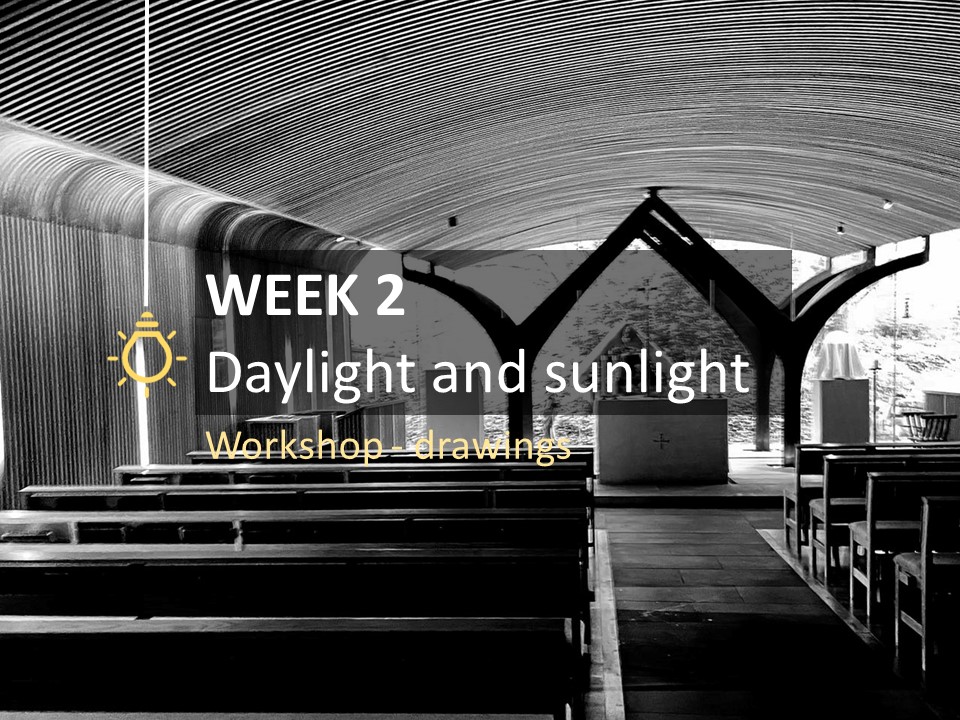


1 Comment
1 Pingback