Weekly overview
A shift in design ideas and focus, where in last week’s progress I wanted to incorporate the idea of food waste into a dog walking space, this week I moved the focus of development to the idea of food waste, which could be a pet friendly food sharing space. After deciding on the site last week I started a search for information and drawings of the site. This week I attended the session for building structure which helped a lot for me to get to know the site building.
Site
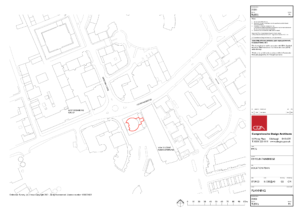
Address:129 Fountainbridge, Edinburgh EH3 9QG
Number of floors: 2
Site size: 1050 ㎡
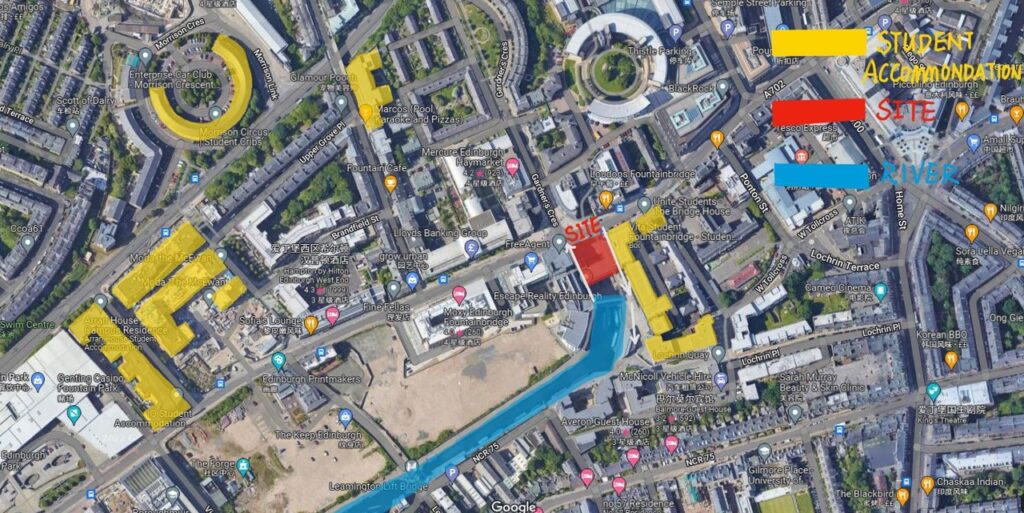
Its Location features
1. This site is very accessible, with the nearest bus stop located within 50 metres.
2. there are a large number of student flats and residential areas in the vicinity of the site.
3. The site is flanked on both sides by pedestrian routes leading to the river.
4. The southern side of the site is very scenic and the riverside walkway is used by many local residents for walking
The site used to be used as part of an office building before being built as a restaurant space and becoming a Swedish-style bar, with the shop now permanently suspended due to the impact of the epidemic.
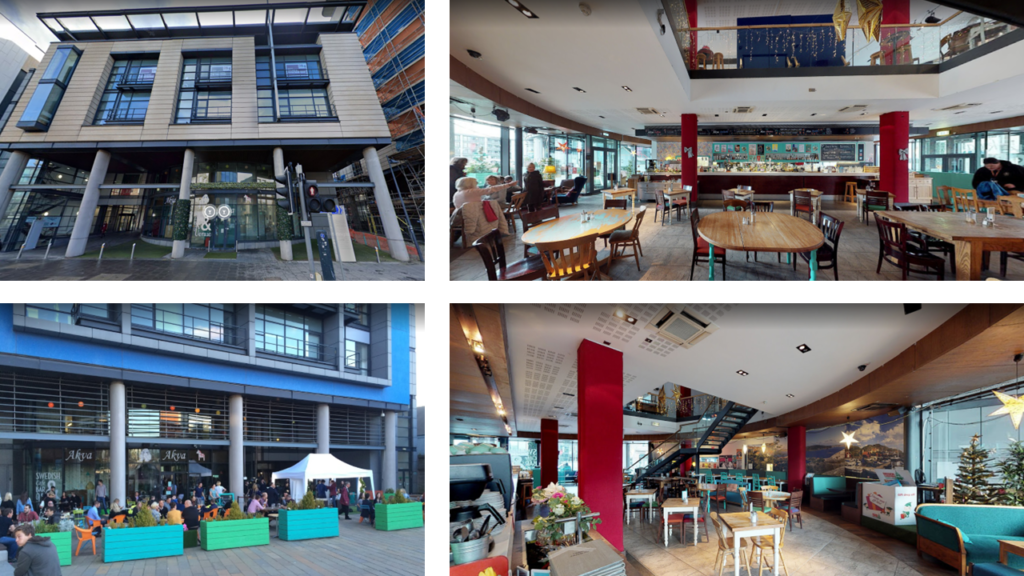
The structure of this site is unusual in that its first two floors consist of a column supporting the building and a circular structure in the middle. In order to increase the light, the largest possible windows are used around the circular structure. The site blurs the boundaries between indoor and outdoor to a certain extent, with both fully indoor spaces and some semi-outdoor spaces existing.
Plans I found from the city of Edinburgh council
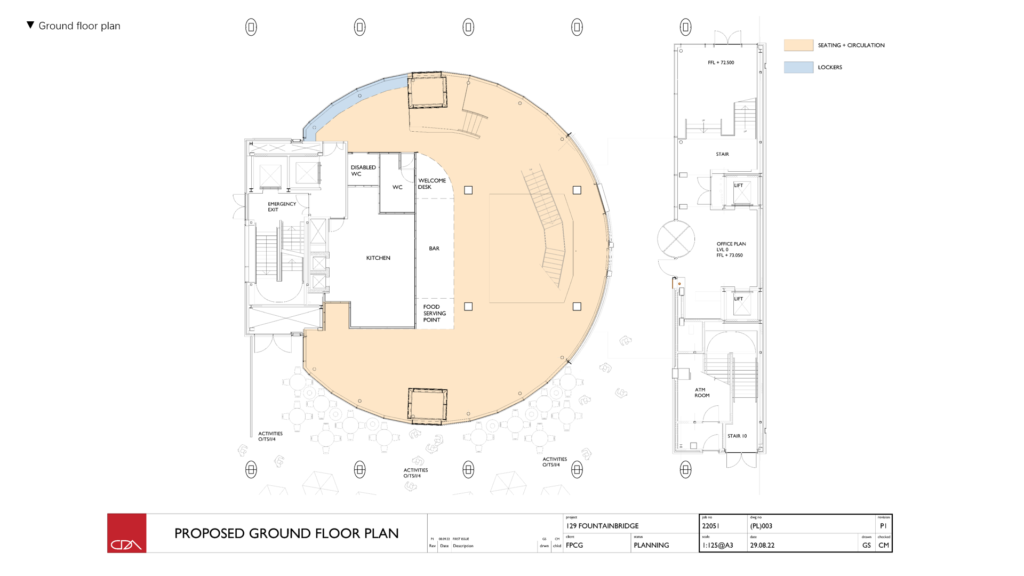
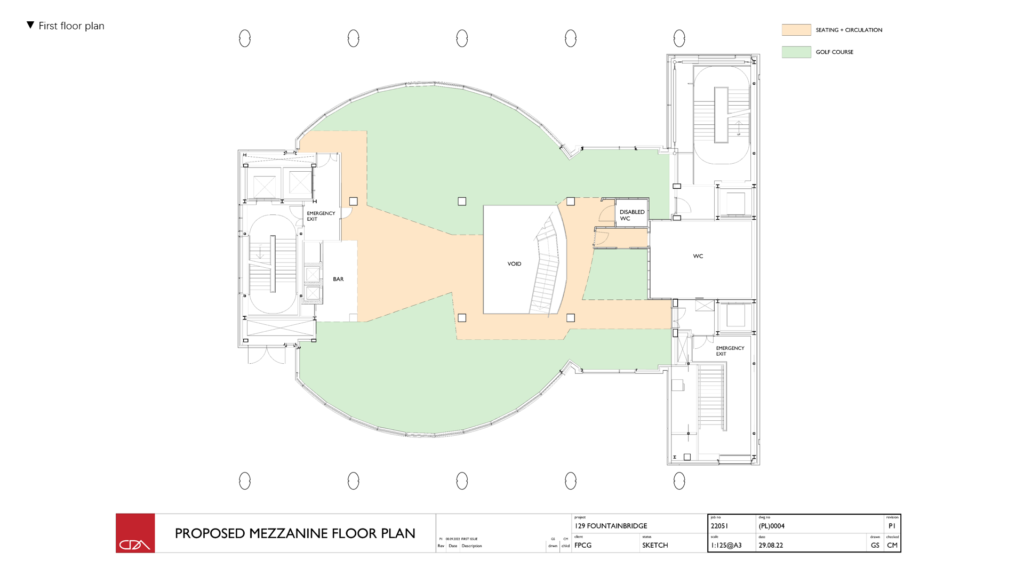
New theme for my project
‘KEEP HUMEN TOUCH ALIVE’
The arrival of large groups of foreigners and international students into Edinburgh has made many communities into temporary settlements. There is a degree of conflict between the foreign population and the local population, with large communities made up of individuals or families with loose or fragmented relationships, each one an island. Communities are in fact settlements of strangers, with no neighbourhoods to help each other and no sense of community belonging.
There is a need for stable neighbourhoods and the creation of transitional spaces between home and public space, such as community kitchen and living rooms. I hope to use the design of interior spaces to revive warm neighbourhoods, promote communication and understanding between different cultures, and to accommodate and build truly positive neighbourhoods. I also wanted to minimise food waste in this public space, which will be the space that will host the future of low carbon eating.
Case study related to proposed use
1. Breeze Market
Location: Xi Xinglong Street Dongchen District, Beijing, China
Date: 11.2018
Project Area: 240 sqm
Designer: Føn Studio
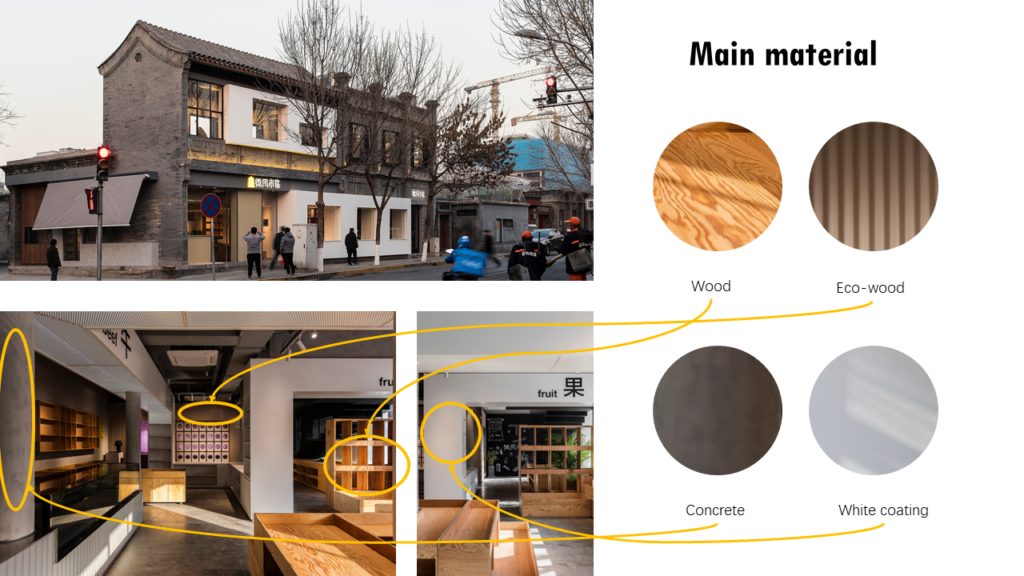
Why I chose it?
This case combines a marketplace and a community kitchen to expand the public social space for people and create neighbourhood communication. In a world where food is wasted, I wanted to reduce waste by replacing the market in this case with food sharing. To promote cultural communication between neighbours through research with local residents and households in the community.
The designer’s use of interior materials is something I can learn from. The designer used a lot of warm materials to give the interior a very warm and soft atmosphere and a relaxing feeling. These materials are, to a certain extent, easy to care for and clean.
Market details learning
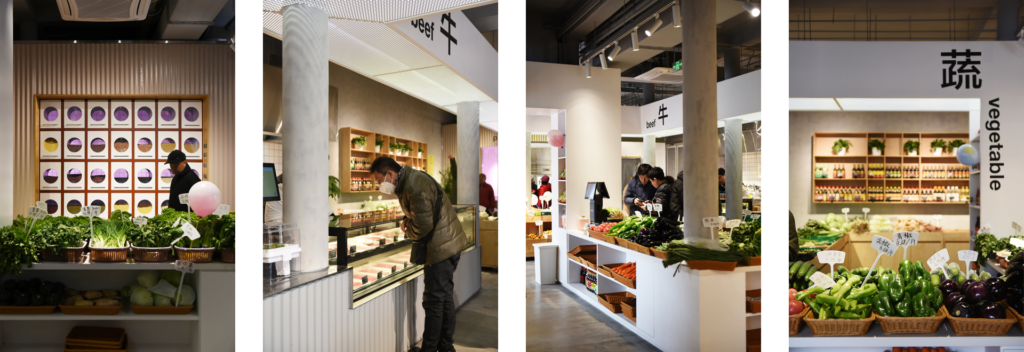
I love the variety of containers and food display units in this market, which is worth to learn from.
– Grains and cereals were stored in orderly containers on the wall, and most vegetables were neatly listed at a height within the reach of the people.
-Use different storage methods to meet the freshness requirements for temperature.
-The space of different heights is fully utilized to increase the storage capacity.
-Many rattan baskets are used to hold agricultural products, and the wall cabinets hold seasoning supplies.
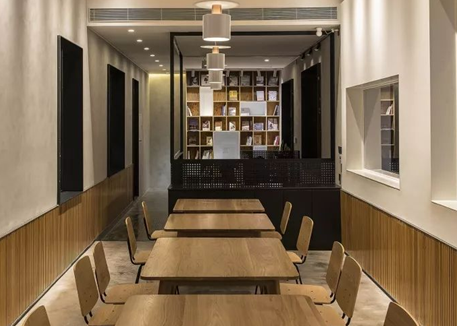
I think the market part of this case is well designed and thought out, but the dining area and kitchen area are small due to the restricted size. As this project is in Beijing, only considered the cooking and eating habits of local Beijingers. This is a point to think about and improve on in my project. Edinburgh’s cuisine is very diverse, with a wide range of cooking utensils and eating styles, and it was important for me to think about how to bring different cultures into the space.
Sketches and learning points
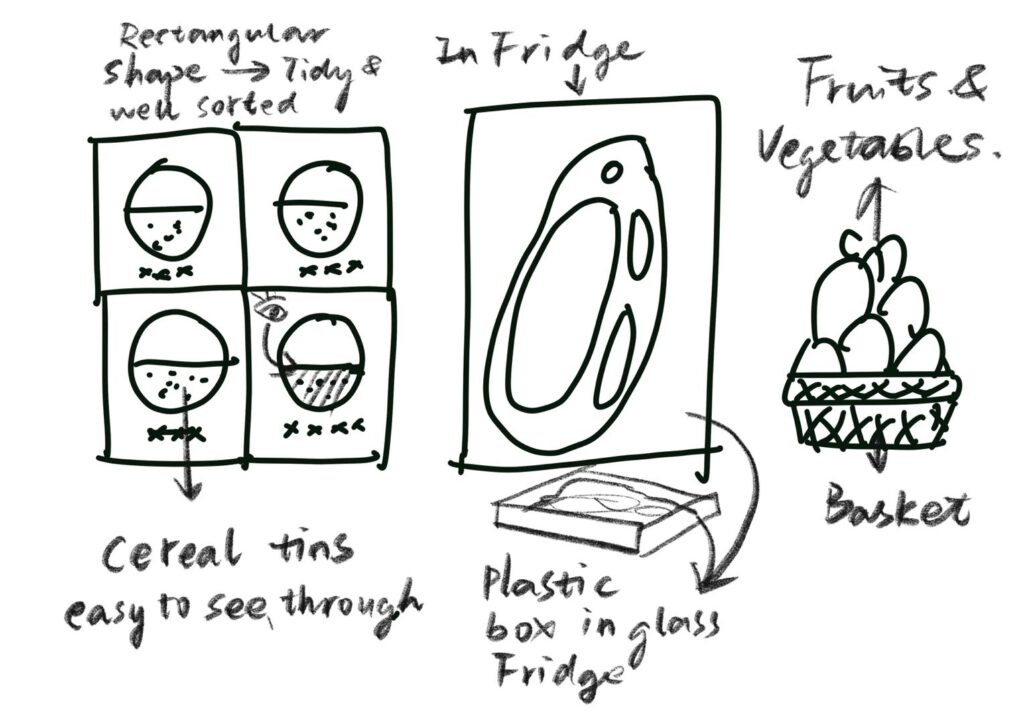
Study point 1
Different food groups have different ways of storage. Cereals are stored in jars on the wall, meat is nicely arranged in glass freezers and vegetables are packed in bamboo baskets.
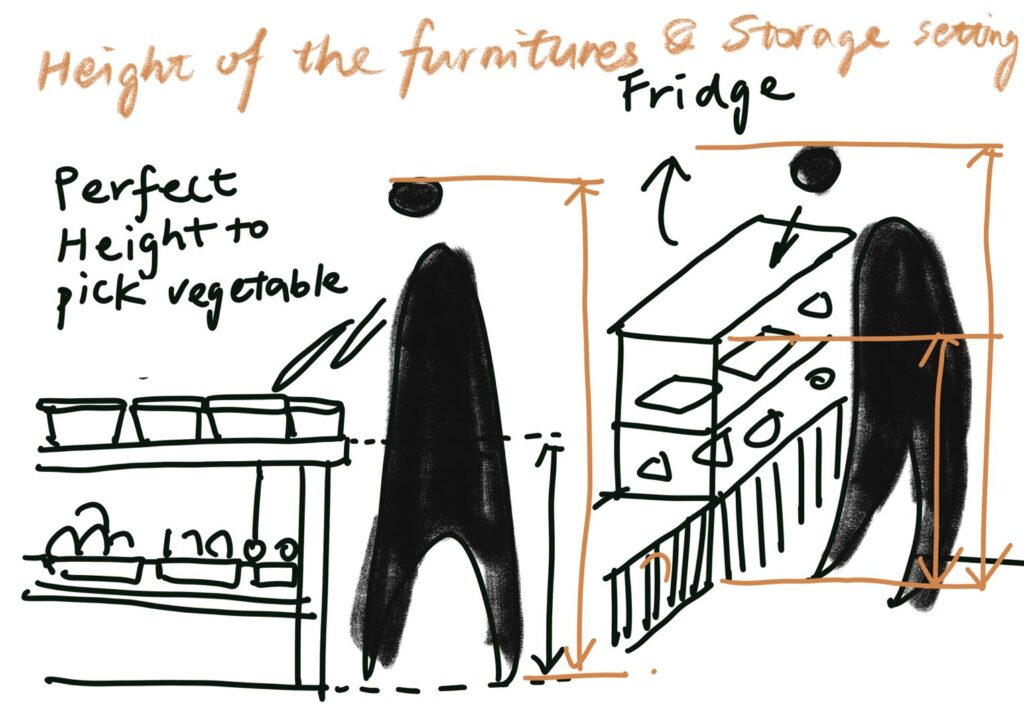
Study point 2
I think this designer has a good grasp of the scale of the environment and the people. Human sight lines and human behaviour in the space have been taken into account to fully make the space more accessible to those who use it.
Perspective drawing
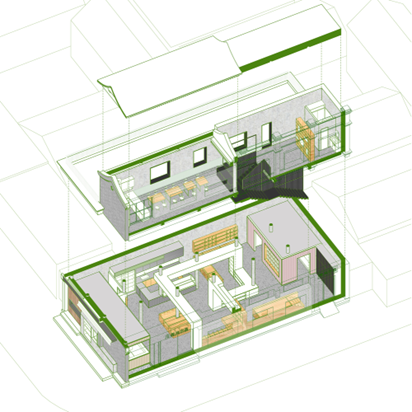
Plans

Functional zoning
Vegetables & Fruits
Beef
Pork
Coarse Cereals
Multifunctional area
Kitchen
Rest area
Washroom
2.Six Box Garden
Architects: Wutopia Lab
Chief Architect: YU Ting
Area: 216 sqm
Project Year: 2017
Location: Shanghai, China
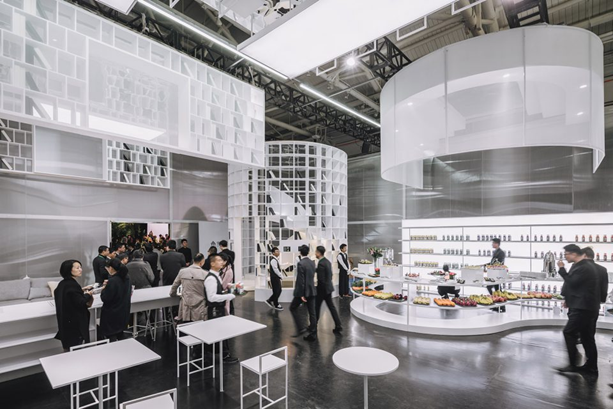

Why I chose it?
The space takes into account the rhythms and needs of urban dwellers by promoting neighbourhood interaction and providing opportunities for people to get to know each other, starting with six community public space functions.
Plans
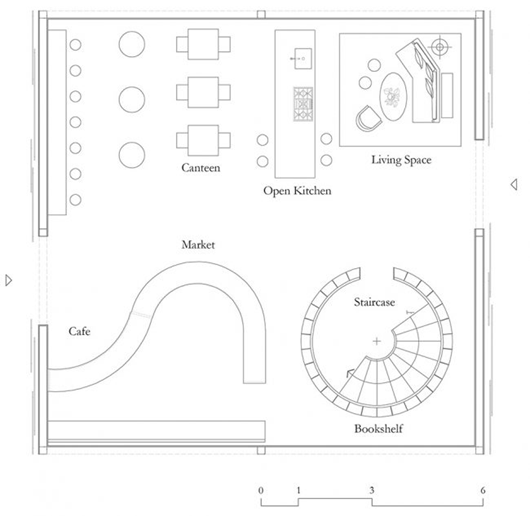
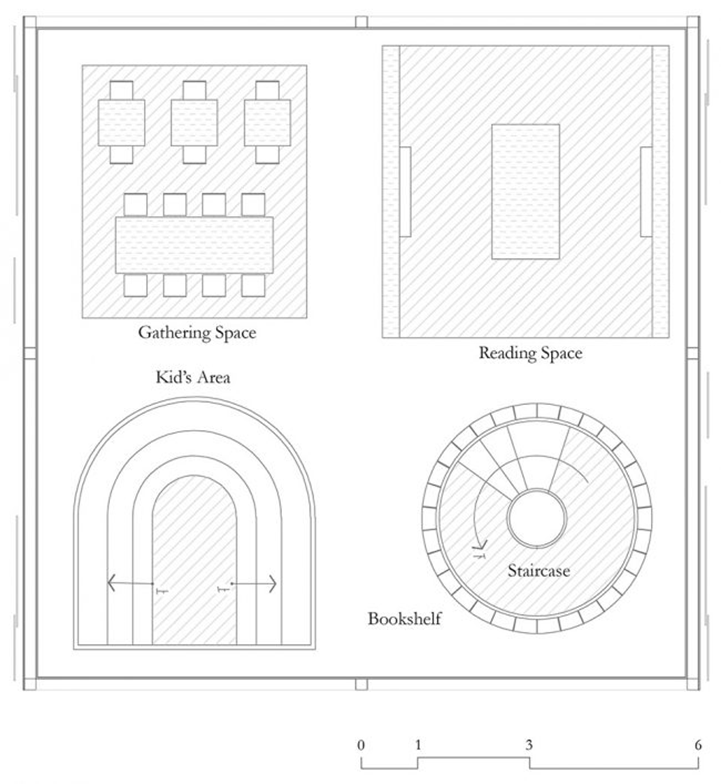
Functional zoning
Reading space
Gathering space
Kid’s are
Stairs & bookshelf
Canteen
Open kitchen
Living space
cafe
Market
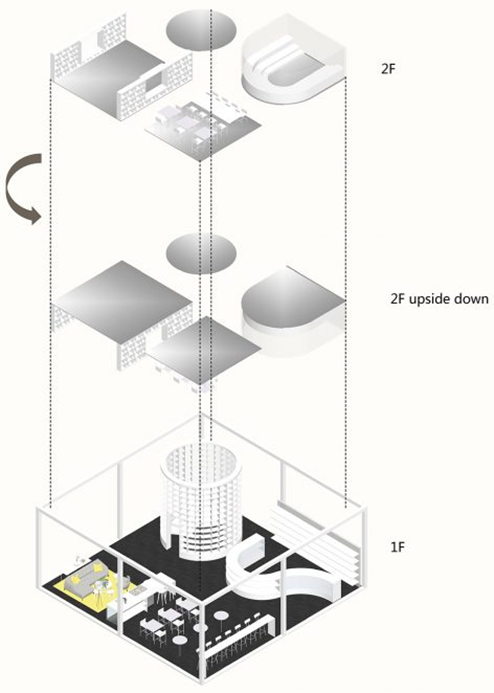
Case study related to site
1.RUN RUN RUN
by Andrés Jaque / Office for Political Innovation
Micro urban techno-farm, new experiences for community life
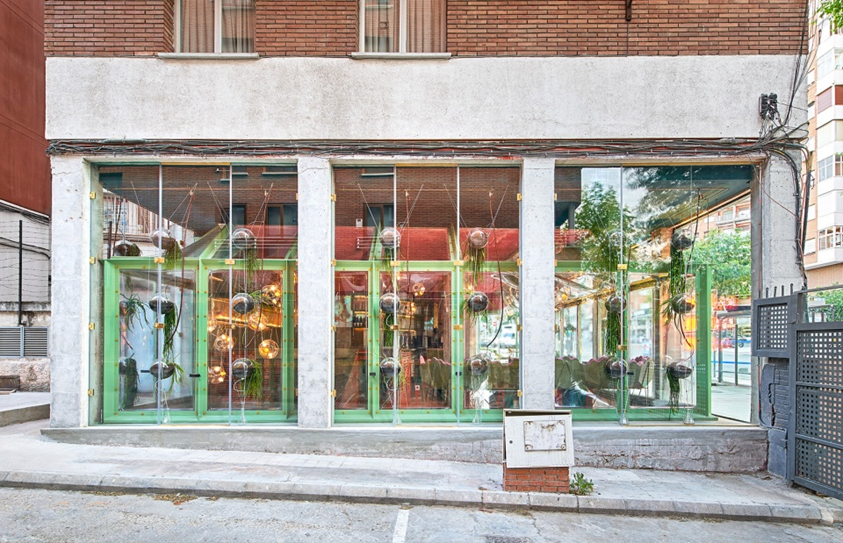
Introduction
Its architecture is an urban techno-farm: a big house stuck inside a modern building; an assemblage of greenhouse and grotto, both protecting a hanging vegetable garden. A large portion of the ingredients cooked in Run Run Run’s kitchen come from this garden.
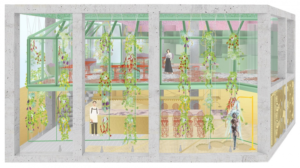
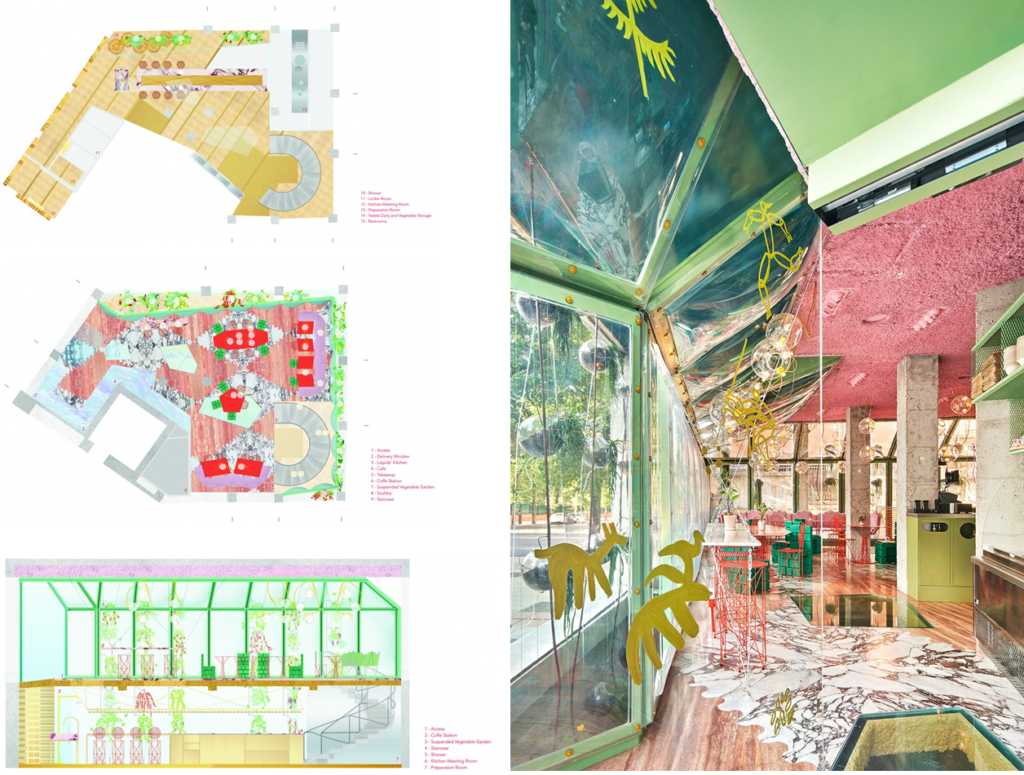
Functional zoning
Access
Coffee station
Suspended vegetable garden
Staircase
Shower
Kitchen
Meeting room
Preperation room
Delivery window
Liquid’s kitchen
Cafe
Takeaway
Scullery
2.KITCHEN L
Shanghai, China by XU studio
Flexible sharing space created by lighting.
Design Company: XU Studio
Project Location: Shanghai, China
Project Date: 2018. 04
Project area: 324㎡
Main materials: vertically ribbed glass, stainless steel, glass, dark mirror
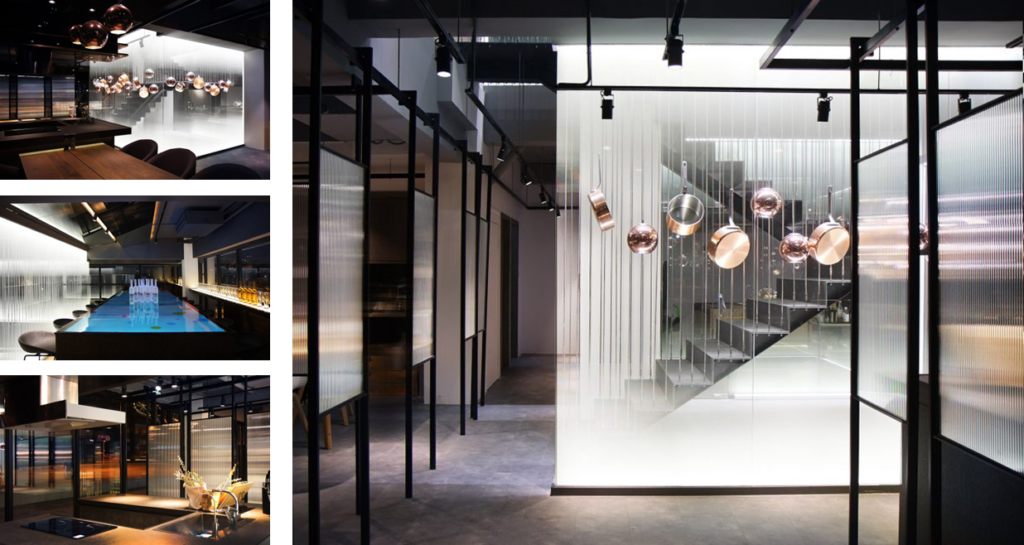
Introuction
The KITCHEN L shared kitchen project is located in Kaixuan Road, Xuhui District, Shanghai. Xu Studio, entrusted by the owner, undertakes the interior design of the two floors. Featuring functions including shared kitchen, bakery experiences, parties and bars, it is to become a new type of social space for young people. “Sharing” proves to be a subject that the designing team is happy to try. How to create different scene modes to switch space capacity rapidly has become a step of crucial importance in the design.
Why I chose it?
A big reason I chose this case was its lighting design. The different lighting methods work very well with the glass material and the steel frame structure. The design takes into many of the social spaces that young people need today.
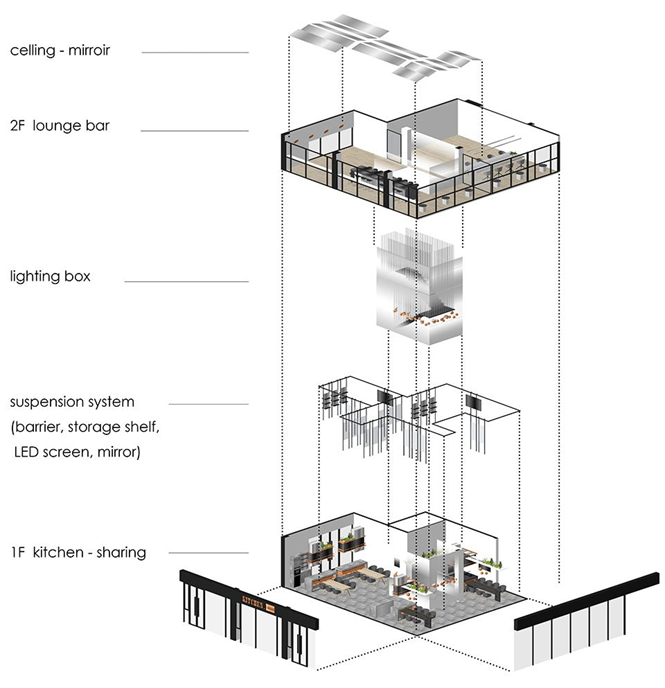
I really like the way this case deals with the division of the interior space. Rather than the traditional use of heavy boxes, the designer has used lighter and more translucent iridescent glass. This case also inspired me in terms of the functional division of the shared space. The shared kitchen plays different roles at different times of the day, in large part drawing on the rhythms of young people’s lives.
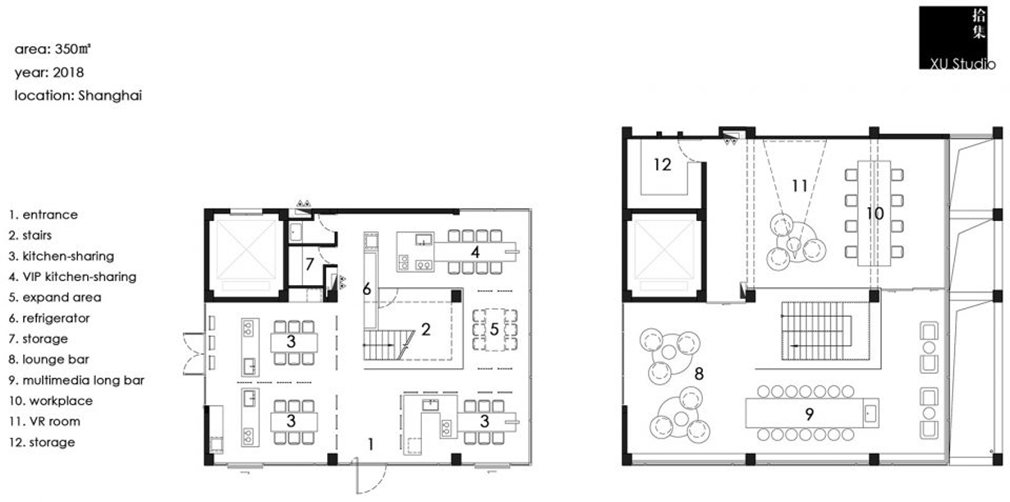
Functional zoning
Entrance
Stair
Kitchen-sharing
VIP kitchen-sharing
Expand area
Refeigerator
Storage
Lounge bar
Multimedia long bar
VR room
Review 2 bullet points from learn discussion board feedbacks
· Edinburgh is a very multicultural place, I should work with different cultures in the community space.
· Make full use of the site location, and support the different public and more private function
· Various cooking techniques used by people in many civilizations
· How to make people feel welcome eating with people they don’t know?
· The difference between a short meal when you’re busy and a longer meal with friends
· What keeps people from dining together at home and how may this facility assist that?
· Have a read of ‘Design When Everybody Designs an introduction to design for social innovation’ by ezio manzini
· Also can look at sell by dates ( a lot of food shops put sell by / use by dates way earlier than necessary so could this be used in your project)
· For the communication between international students and local people, I find the following concepts and design logic about cross culture. Some usefull link:
https://link.springer.com/chapter/10.1007/978-3-319-41941-1_10https://ecampusontario.pressbooks.pub/profcommsontario/chapter/cross-cultural-communication/
· Letting people from different countries cook with their own utensils may be a way to bring examples closer together.
· People can always gain intimacy quickly after helping each other with their joint work.
· Great idea on how to use food waste to turn it into useful fertilizer.
Research of existing food sharing institutions on food waste
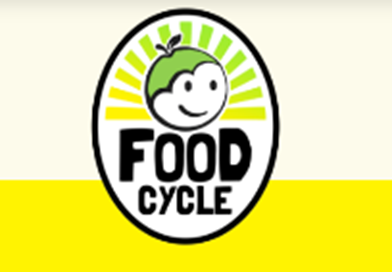
FoodCycle -No shop in Edinburgh
A UK social enterprise community kitchen. It has successfully created a social enterprise business model that forms a community with volunteers at its core, effectively helping society to tackle food waste, hunger and social isolation.

Social bite – 2 shops in Edinburgh
-Free food provision and engagement
They distribute over 180,000 items of food and hot drinks every year to the country’s most vulnerable people. People in a situation of homelessness and food poverty are invited into the chain of sandwich shops to enjoy handmade food and tasty coffee throughout the day.
-Jobs first
They aim to employ 1 in 4 people who have struggled with homelessness or extreme barriers to employment.

HUBBUB
– 7 locations with partial facilities in suburban and more remote locations in Edinburgh
A Community Fridge is a space that brings people together to eat, connect, learn new skills and reduce food waste. It is a site where local people can share food, this includes surplus from supermarkets, local food businesses, producers, households and gardens. Fridges are run by community groups in shared spaces such as schools, community centres and shops, their main purpose is saving fresh food from going to waste.

Too good to go
WHY WE’RE HERE
Our mission? To make sure good food gets eaten, not wasted. Every day, delicious, fresh food goes to waste at cafes, restaurants, hotels, shops and manufacturers – just because it hasn’t sold in time. The Too Good To Go app lets customers buy and collect Magic Bags of this food – at a great price – directly from businesses.
Notes for building structures
Different structural systems
Bearing Elements/Bearing Walls: Stacked Masonry
1. Flemish-bonded brickwork
2. Cavity wall
3. Reinforced blockwork

Bearing Elements / Bearing Walls: Composite Construction
1. Reinforced concrete (note the vertical steel bars)
2. Stressed concrete – framed
3. Stressed concrete – laminated
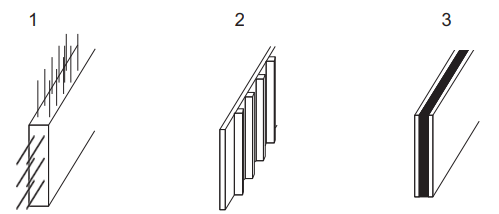
*Bearing Elements / columns* This is the main structure of my site building
Cross-sections of columns
1. Solid columns
2. Circular and square hollow section columns
3. ‘H’ section column (if horizontal known as an ‘I’ beam)

Bearing Elements / foundations
Cross-sections of columns
1. Strip foundation
2. Pad foundation
3. Raft foundation
4. Pile

Spanning Elements / Profiled plate: Floors and Roofs
Reinforced concrete slab, Profiled sheet, Composite, Laminate

I was not able to find the sectional drawing of my building, so I was a bit confused about the floor structure of my site building. But on my journey to the site I accidentally passed by a building under construction and was able to clearly observe the floor structure of the building. The buildings on my site were built relatively late in the year and many modern building materials and structures were used, and passing by this building was very helpful to my understanding of my building.
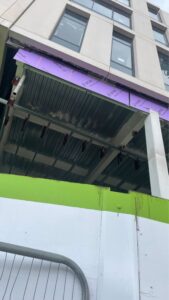
Took next the fountain park
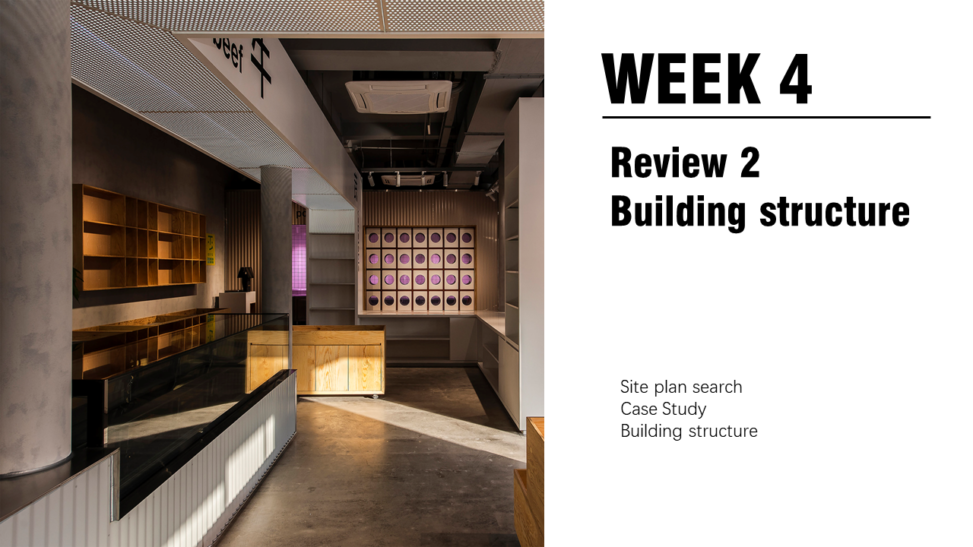


Leave a Reply