We have been to King’s Theatre this week. All of the existing building-related topics that we’ve been studying in 4B over the past few weeks will be reviewed, including primary and secondary structures, services design, and the practicalities of keeping and getting rid of existing building components.
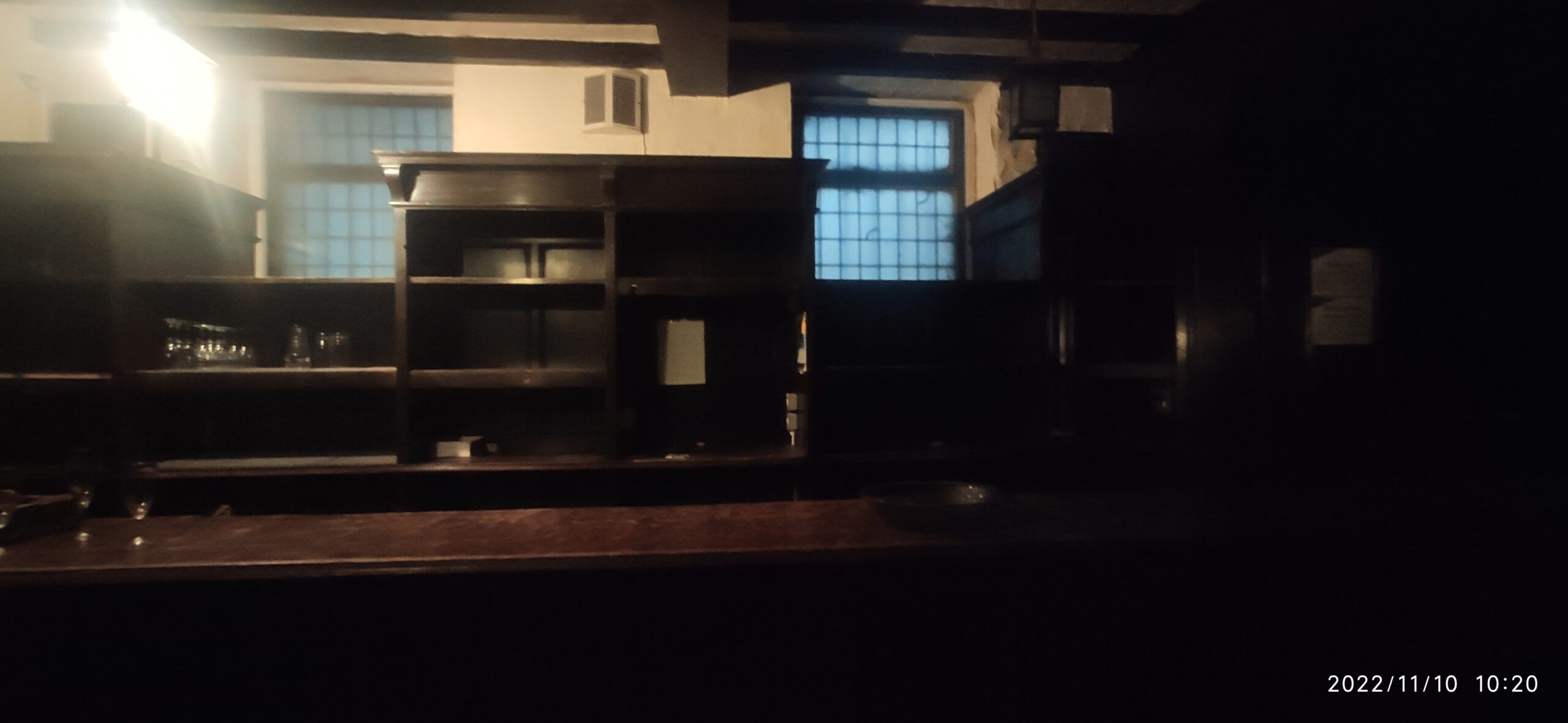
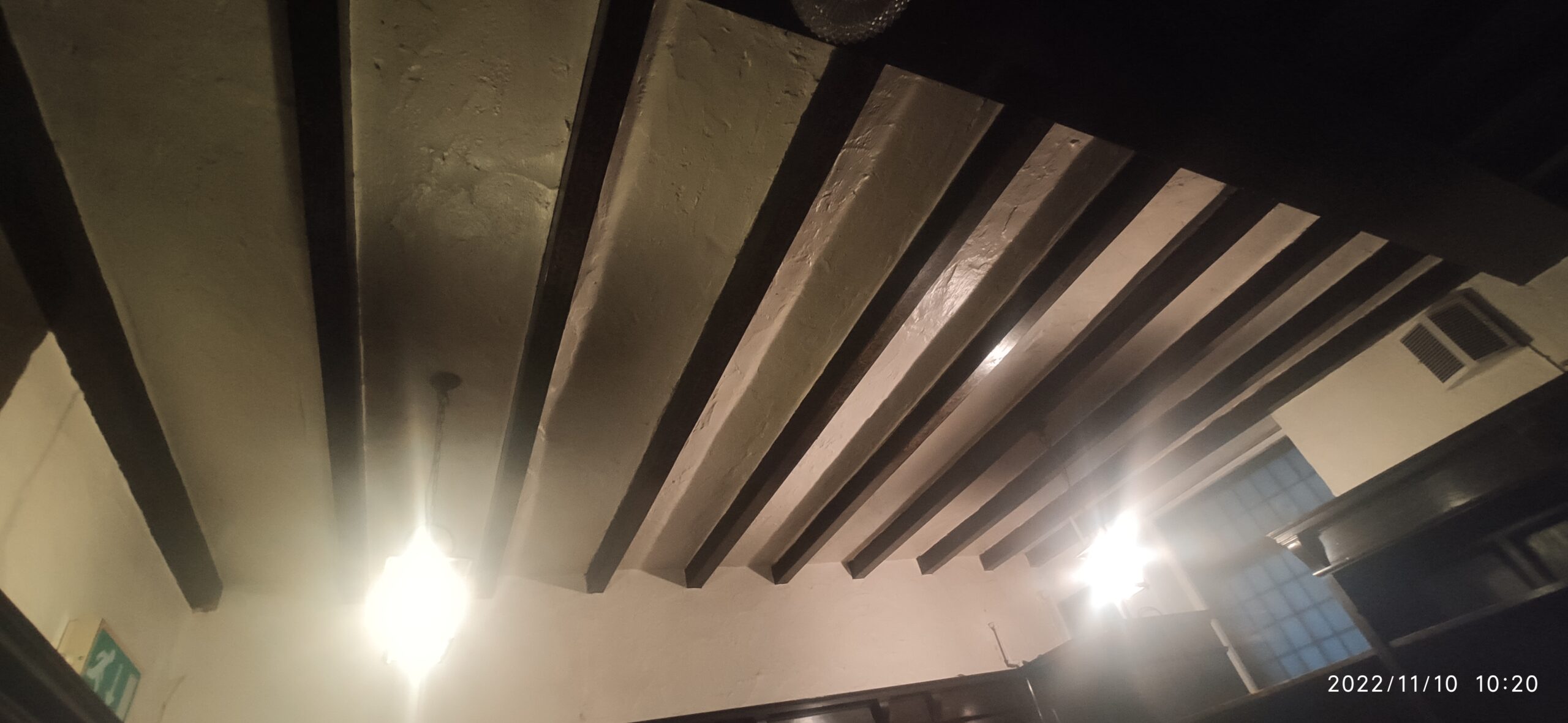
Located in the basement of the storage room or. The ceiling can be seen to be reinforced with beams. And there are signs for safe passage. However, the interior space is still very dark and requires sufficient artificial light. Little natural light can enter this space.
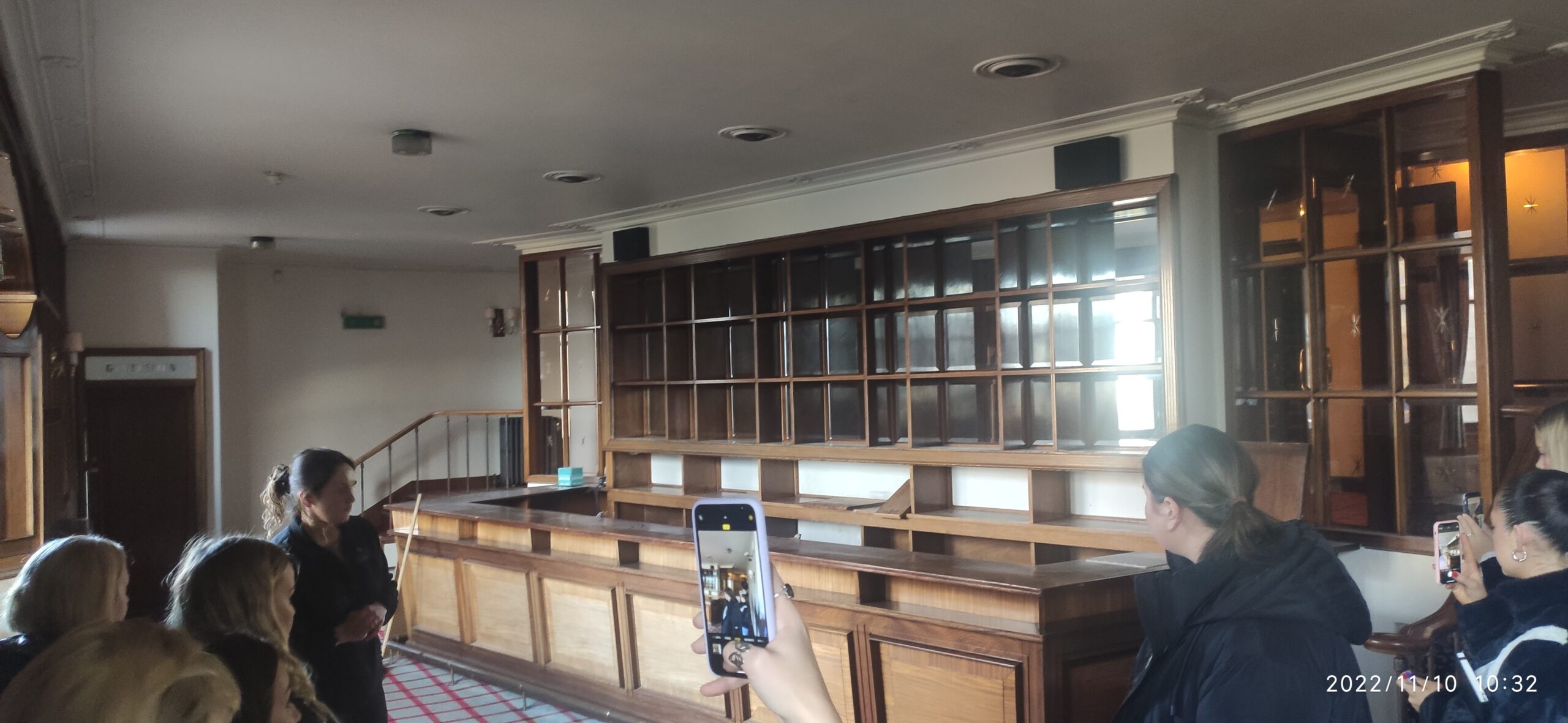
A newly created bar area at the rear of the building, the construction of which has not yet been completed. However there are good areas of light and ventilation. There is a fresh air system in the ceiling and a smoke sensor. However, the overall space is narrower than expected and cut off from the design of the original building. It feels like it came from different designers. Although each has its own style, perhaps because it is not yet finished, it can be a little jarring.
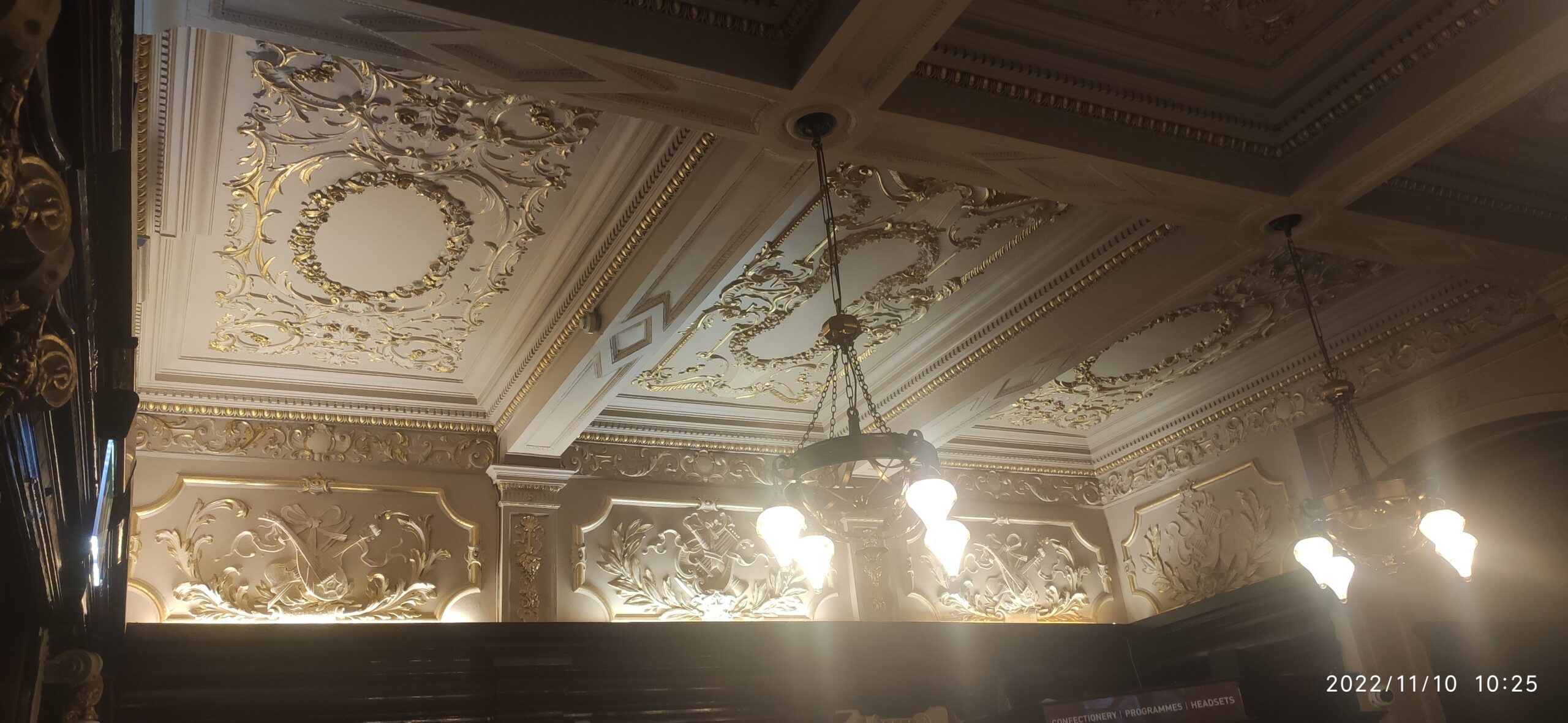
The lobby space on the first floor. The ceilings are beautifully and responsibly decorated. And there are very retro and period chandeliers in the interiors. Smoke alarms are present.
The beautiful ceilings make it impossible to stop looking up when visiting the interior to admire the relief details.
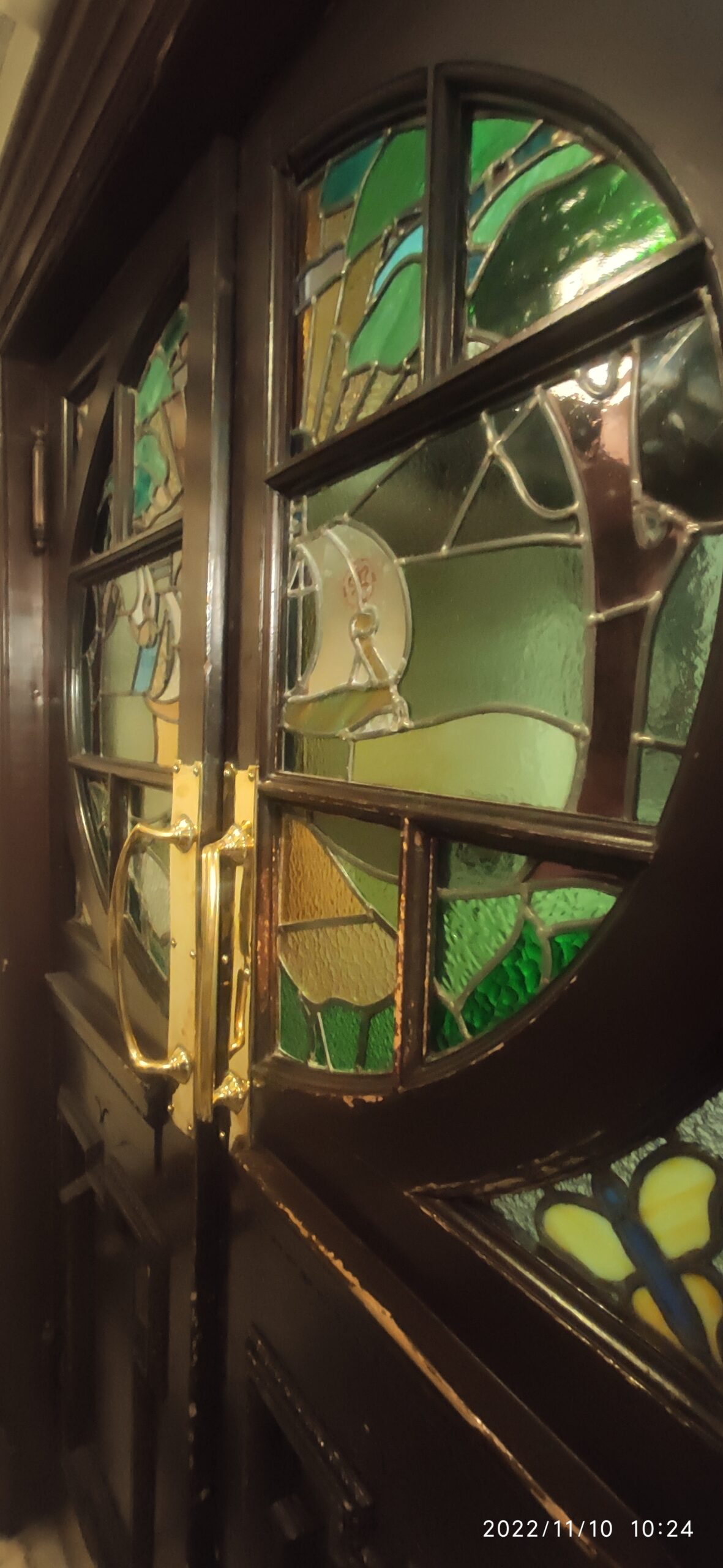
The wooden doors from the basement to the FIRST FLOOR have a special design. In particular, the pattern on these windows. According to the staff, this is the architectural narrative reflected in the details. Each door and window has a different pattern and story on it. I really like this because it is very interesting to be able to see the whole story and concept of the building in a very detailed way.
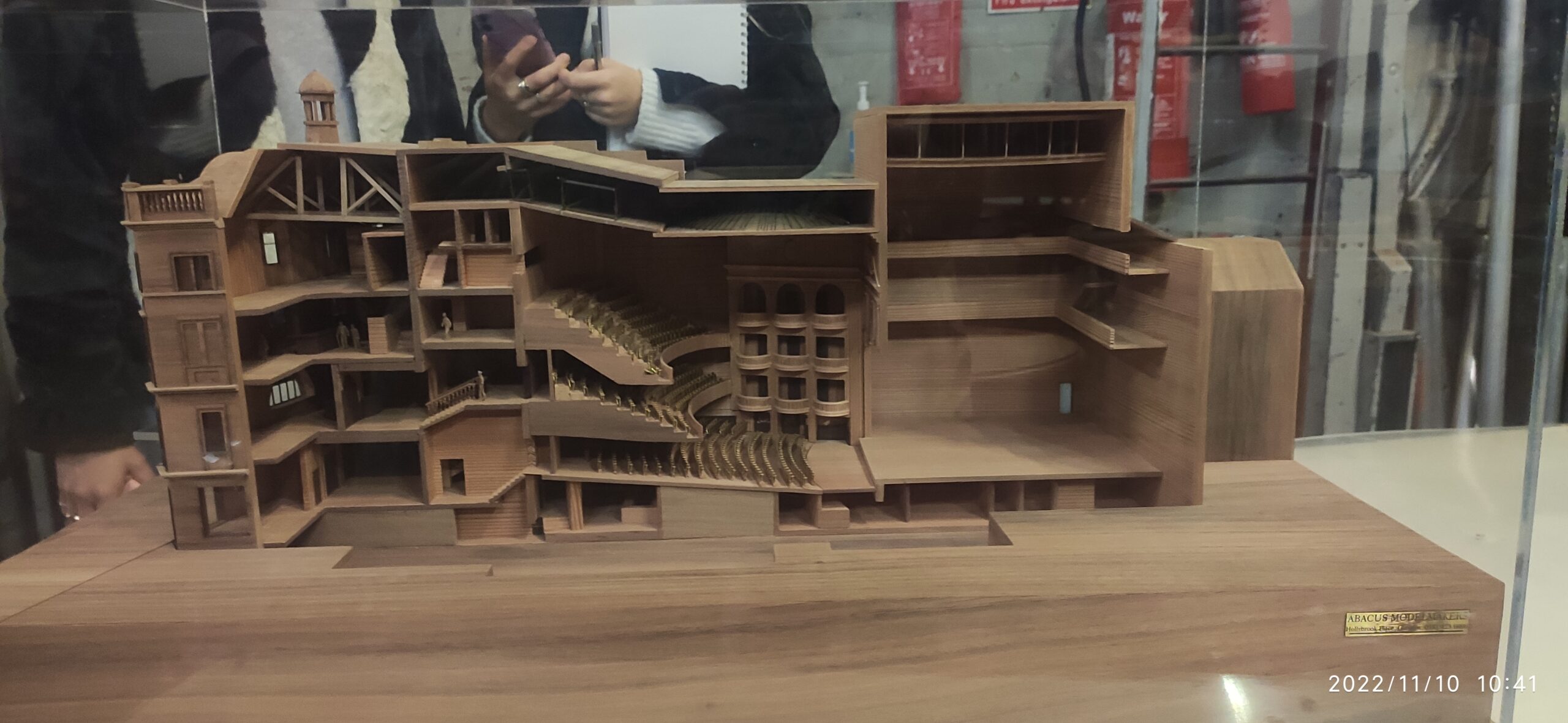
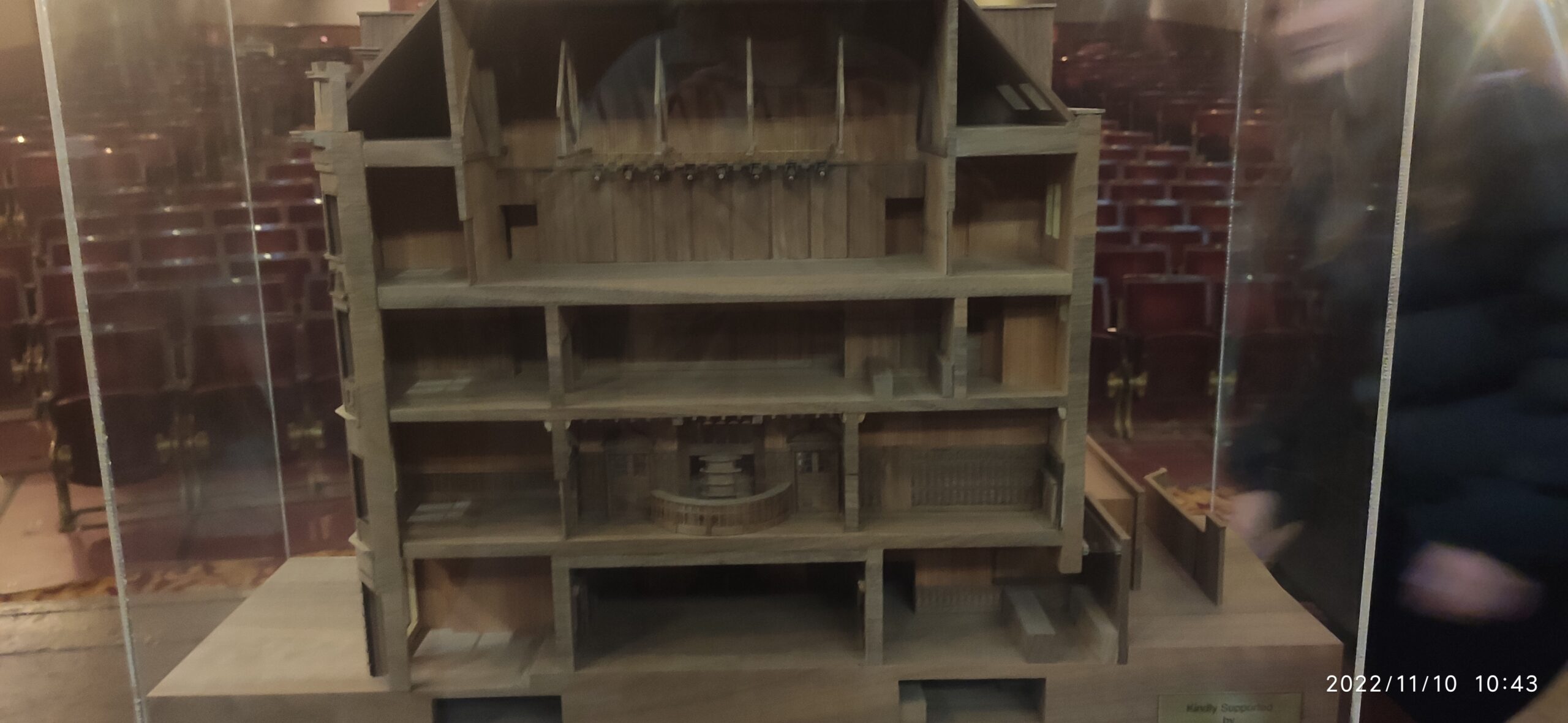
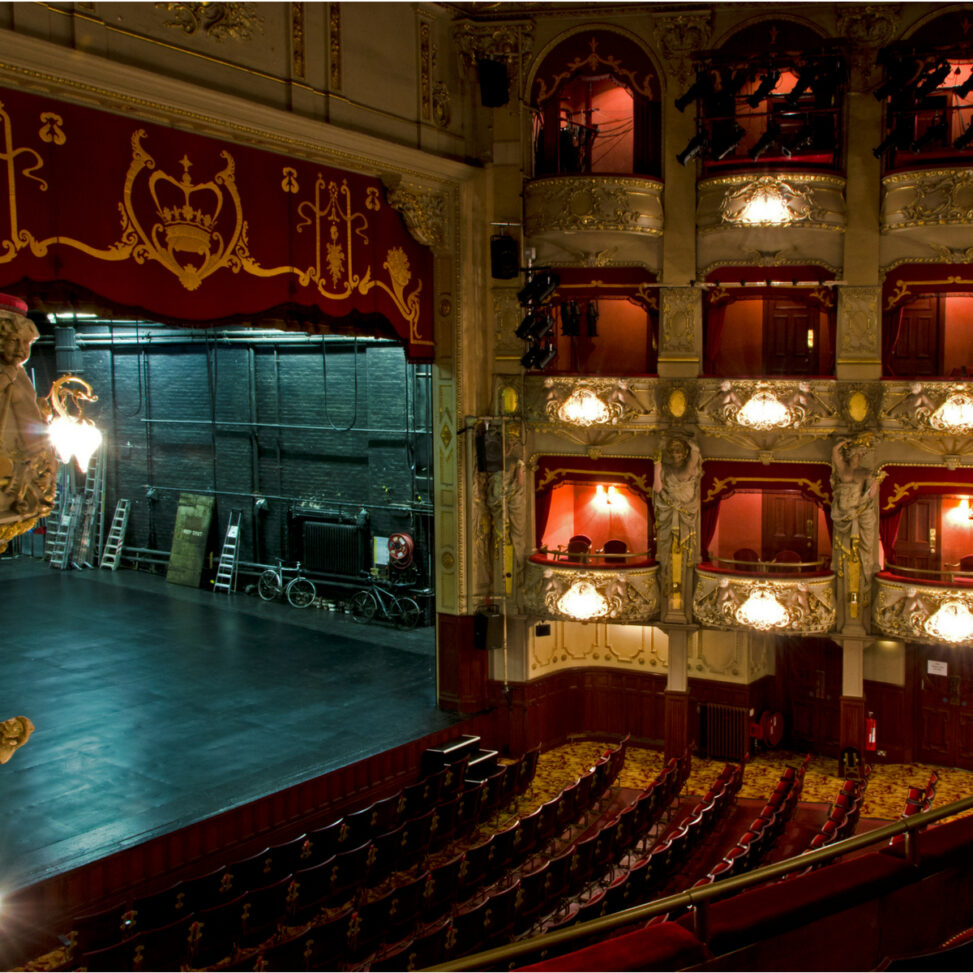


Leave a Reply