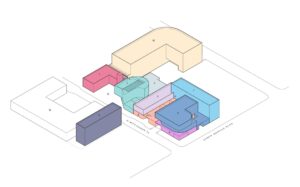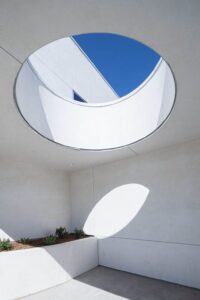Over 50 years ago a group of Queer activists came together in aim of creating the “world” that “they’ve been waiting for”. Their original creation of “Liberation House” as a shelter house quickly grew into a much larger organisation as the need LGBT help and support in LA was becoming more and more evident. Now they as recognised as the Los Angeles LGBT center which is one of the largest of it’s kind in the world.
The aim of their centre is to ‘house, nourish, heal and celebrate our people’. Their centre is open to everyone, old and young, everyday of the year.
This is a large facility with over 800 employee offering services in a range of categories: Health, Social Services, Housing, Culture, Education, Leadership and Advocacy. There are also services specifically aimed at youth groups and the senior community. The need is clear for their project as the organisation supports over 500,000 people a year across its 10 locations in LA.
The specific site I am looking at is Anita May Rosenstein Campus, 6725 Santa Monica Blvd.

This building was completed in 2019, by Leong Leong and KFA Architects. It’s bold glass exterior is used to form a confident and open architectural symbol of Pride present in the Los Angeles greater community.
The programs within the building subtly linked through different interior courtyards and plazas. This gives a sense of separation, which is necessary in buildings that can offer sensitive services, but not total isolation which is a crucial from a community centre.



The site also includes community housing for the elderly as well as housing units for youth within the community, this is something the organisation has done from the being but never on this scale. There are 99 affordable housing units for the elderly and 25 supportive housing units for youth. This is a aspect/service I hadn’t thought about before within my design but actually could be really well executed as my site ‘Hotel Du Vin’ already easily caters for rooms can could be used for housing in need people in the community.
The site is able to host 12 indivual departments while still maintaining a collaborative feel, due to its huge size, 180,000 sq feet.


The masterplan includes 12 dedicated programs, each a distinct form that, together, comprise a multiplicity of identities spanning over 180,000 square feet (or over four acres).
Another aspect that I love within the building is there use of natural but also bold artificial lighting. The building using both these light sources to create shape and form. The interior artificial lights are recessed linear fixtures that really help to create a warm well lit environment.
Both the interior stairway and exterior strip lights have the ability to change colour creating a bold statement of a beacon of light. There are also area pole lights to ensure the feeling of a soft, safe and secure environment is still present.

Artificial Exterior Lighting Effect.

Natural and Artificial Lighting

Light Wells to enhance Natural Lighting.
Overall I think this project/building is a really good case study is terms of both the services and them of the project but also the design elements that they have chosen to incorporate.
Sources:
https://lalgbtcenter.org
https://oculuslightstudio.com/projects/la-lgbt-center/
https://www.archdaily.com/917774/los-angeles-lgbt-center-anita-may-rosenstein-campus-leong-leong-plus-killefer-flammang-architects
https://kfalosangeles.com/project/los-angeles-lgbt-center-anita-may-rosenstein-campus/






Leave a Reply