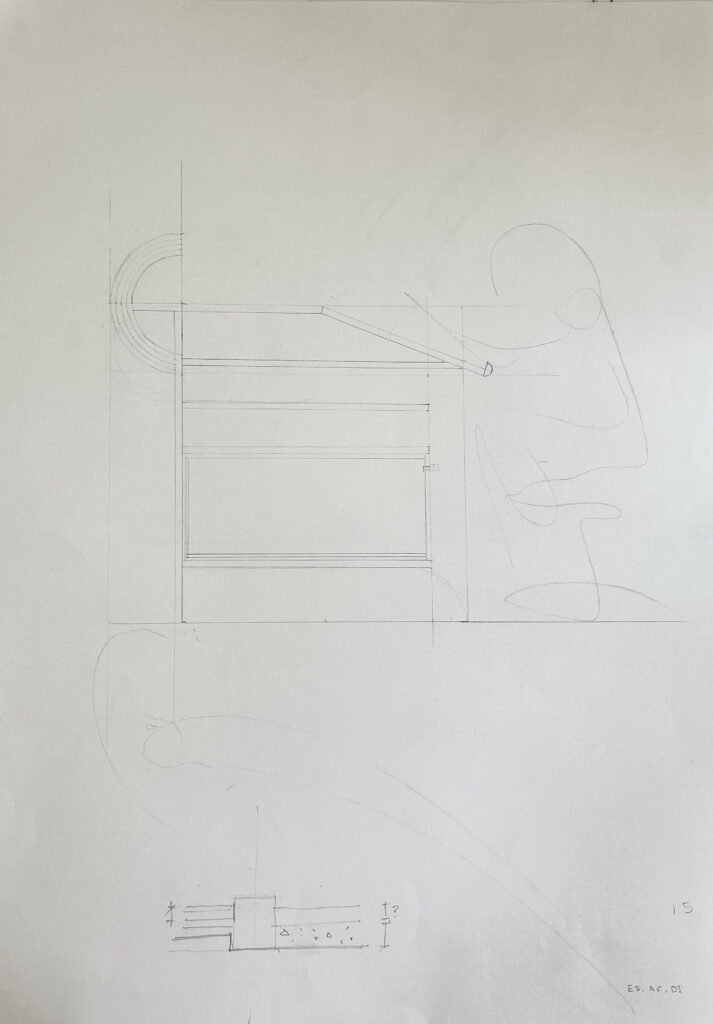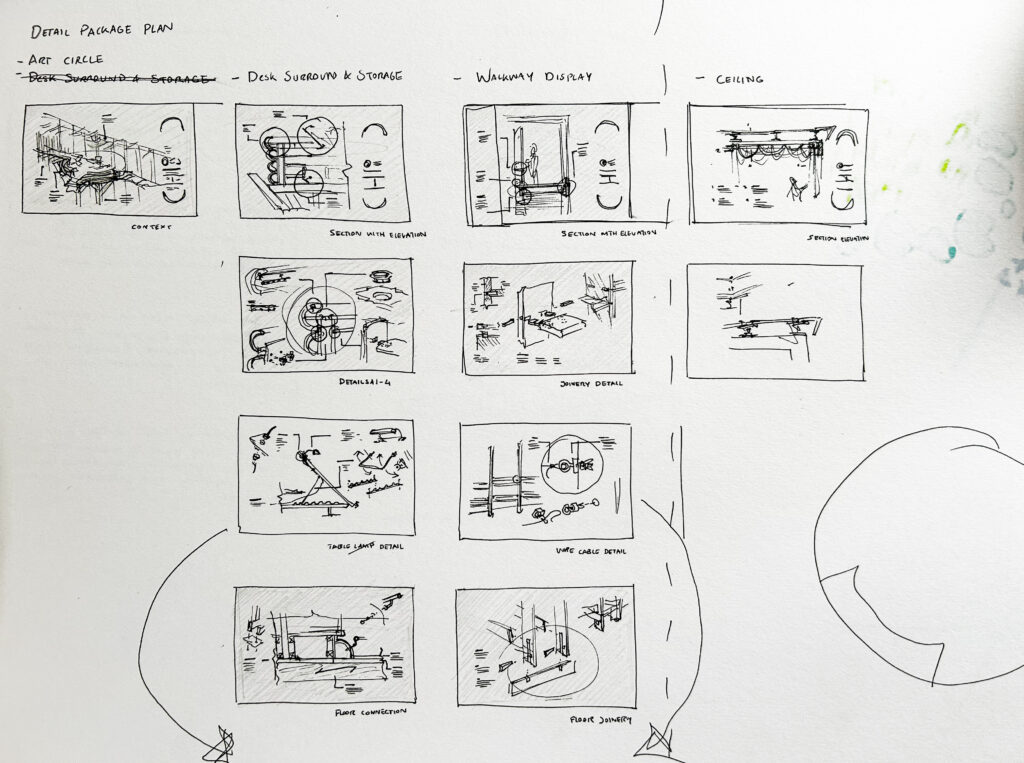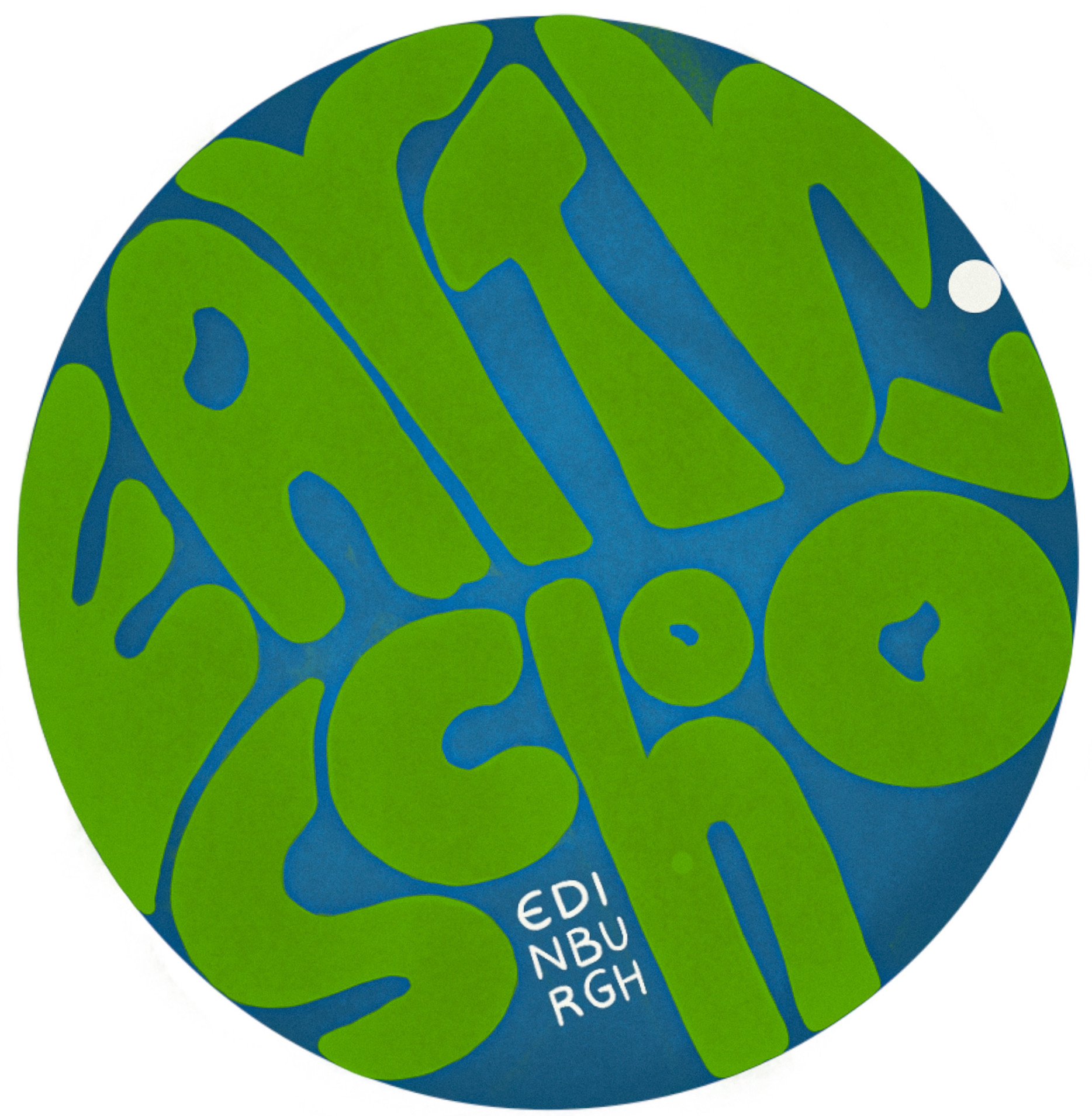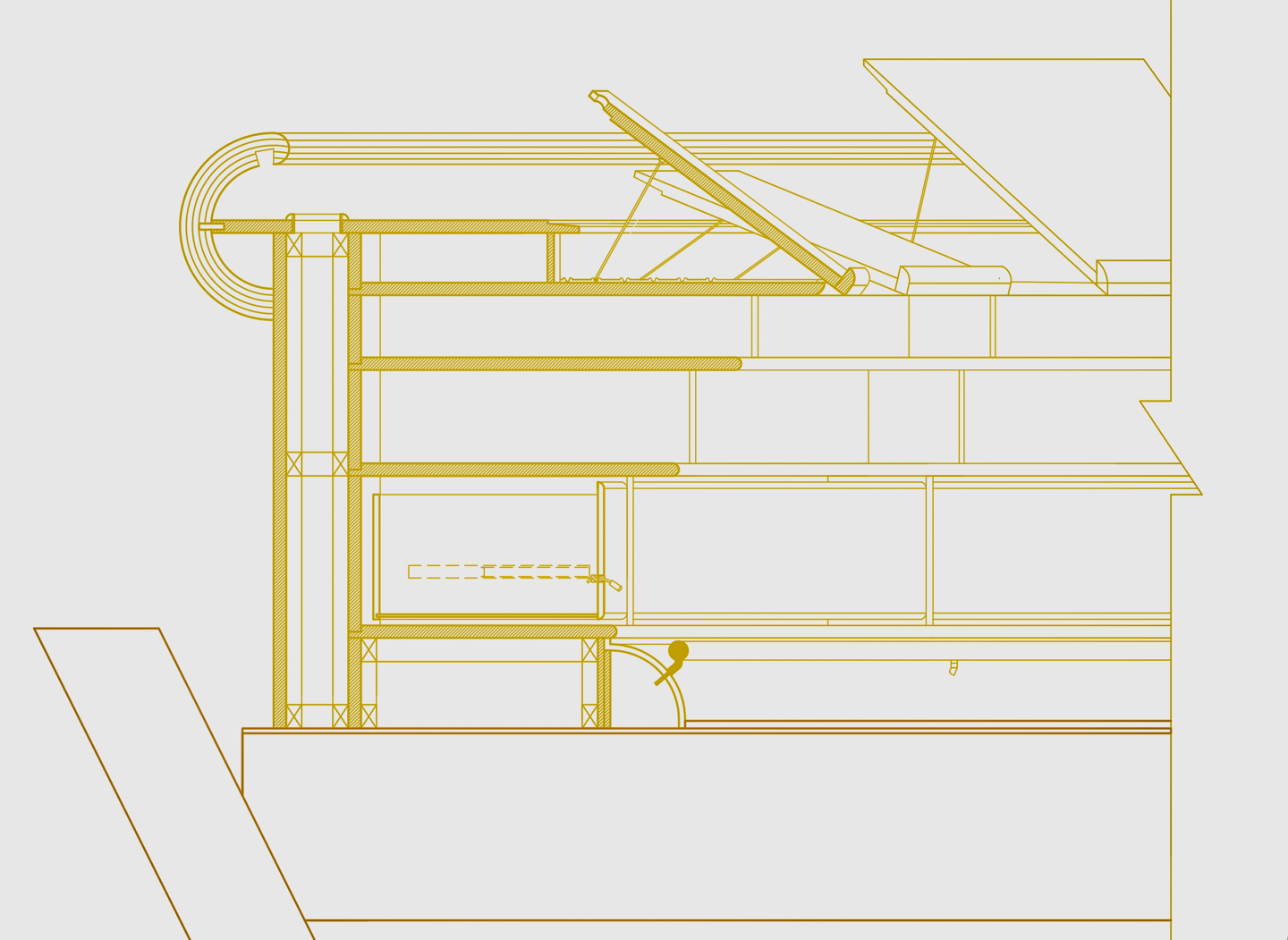Above is my first iteration of a section assembly drawing for the Art Circle surround desk feature. There are still parts of the design I need to explore, for example the way the joinery meets the floor and how much if any of the column structure will be shown in this detail. I started to explore this drawing by hand and then transferred to working on AutoCAD. Drawing by hand, even just to start the outline of the drawing, helps me understand what I am working with better. Using the scale rule and measuring out the dimensions this way is especially helpful for me to do by hand. If I have time I would like to finish a hand drawn detail drawing, but I will concentrate on producing CAD drawings first as this is the skill I wish to develop.

To help me organise the work I want to do I sketched out my plans for my detail drawings. I hatched with my pencil the important ones I definitely want to get done. The others I may do if there is time. The details are for the surround desk joinery; the electrical fittings built in and the foot rest, and the Display Walkway joinery; specifically the construction of the Sashimono (traditional technique for assembling timber) inspired connections. These details will include drawings made on AutoCAD, exploded model V-Ray renders from SketchUp outlines on Morpholio Trace and V-Ray renders of SketchUp models as assembled.





Leave a Reply