Through the activity were we started to think about our main space and materials I was able to explore through perspective section sketches two possible spaces for my main space. This included the Main Social Hall with the hill stair, ceiling/roof, part of the workshop and the Art Circle. The second was the Glass Box, part of the kitchen, lab and WC. The exercise was also great for discovering parts of my design in section I hadn’t found in plan and allowing me to develop these to a degree.
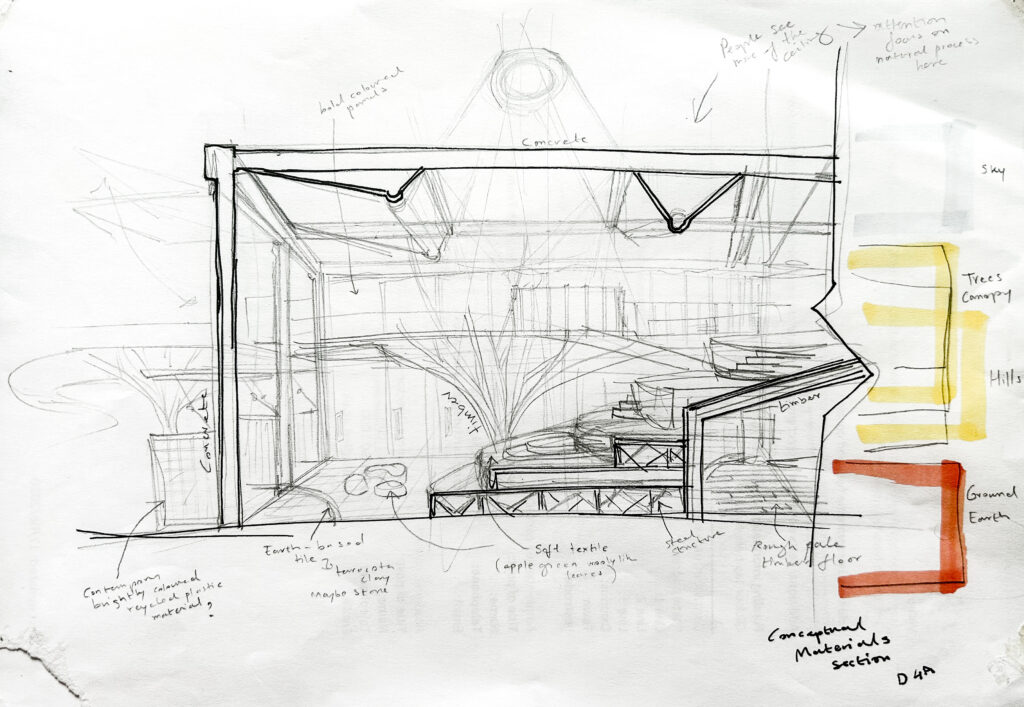
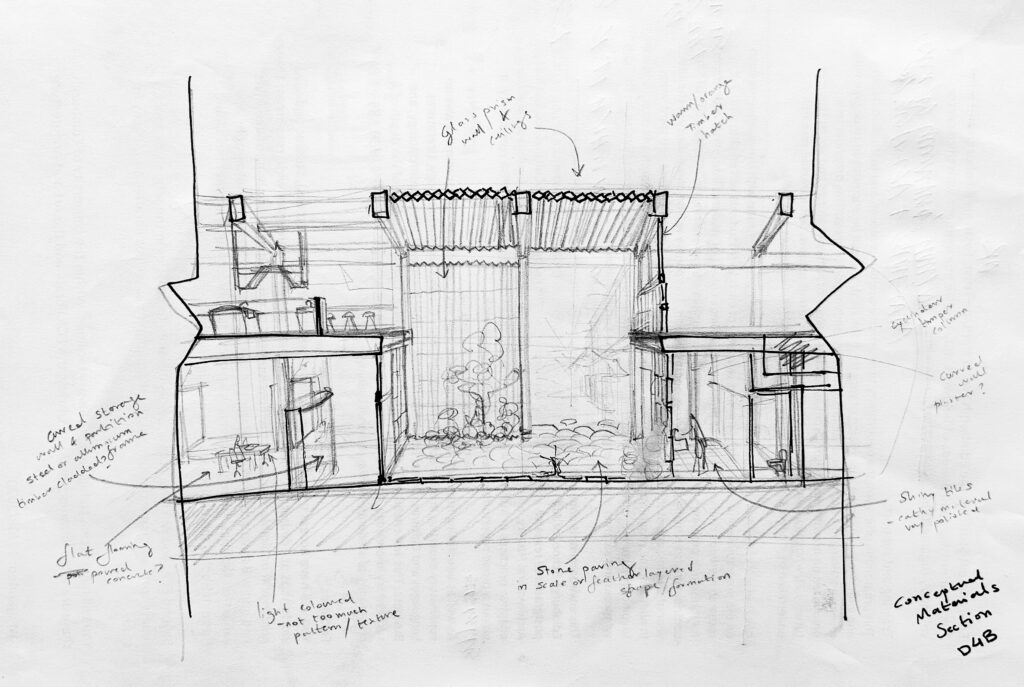
These two spaces were very big and involved a lot of different parts so for the main space I decided to focus on the space I am calling the Art Circle. I chose this space because it captures the ethos of the project well. It is an outside/inside classroom; a circular platform with pivoting doors that allow the space to be completely open. The circular arrangement of the tables also follow the pattern of setting nature as the focus for the education activities within; allowing everyone a view to the garden outside.
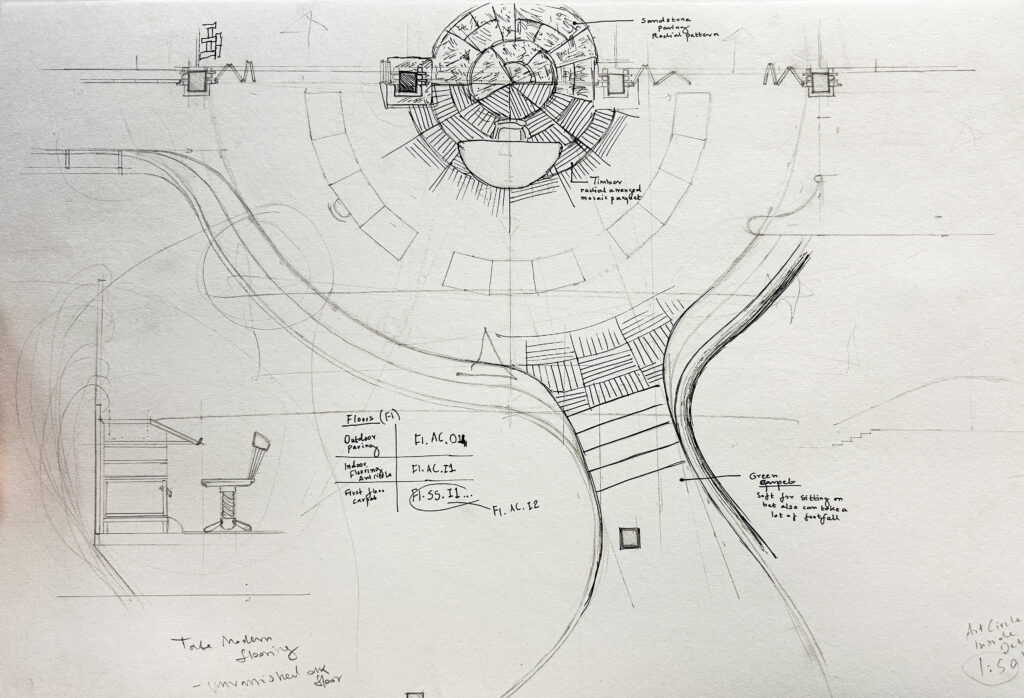
Sketching out a plan and section of this main space and sketching in small sections of all the materials involved allowed me to determine and organise a material schedule.
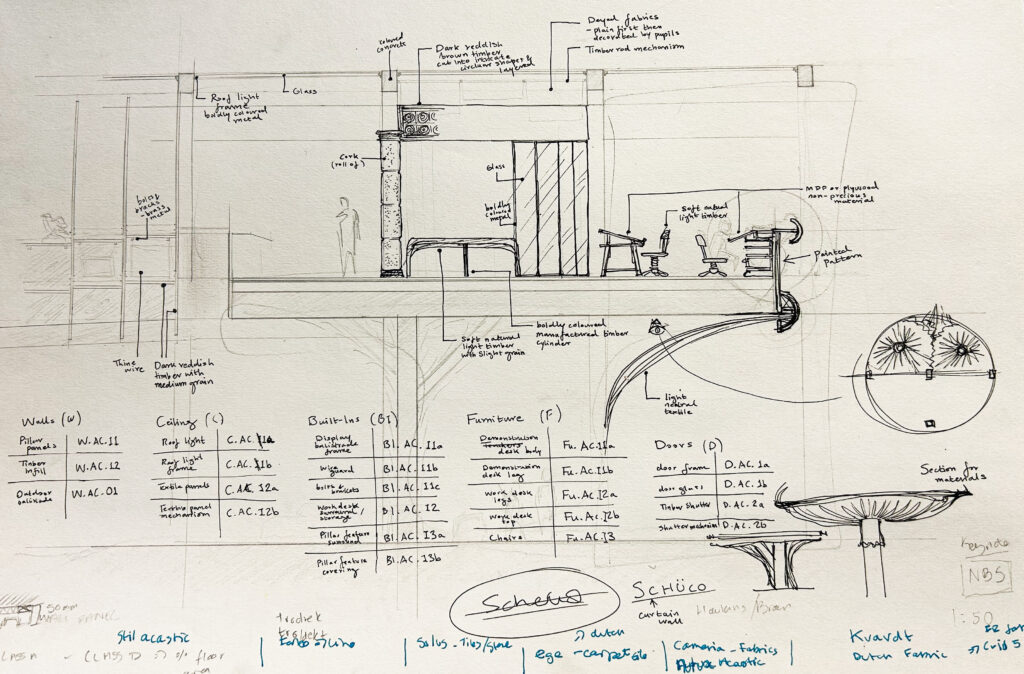
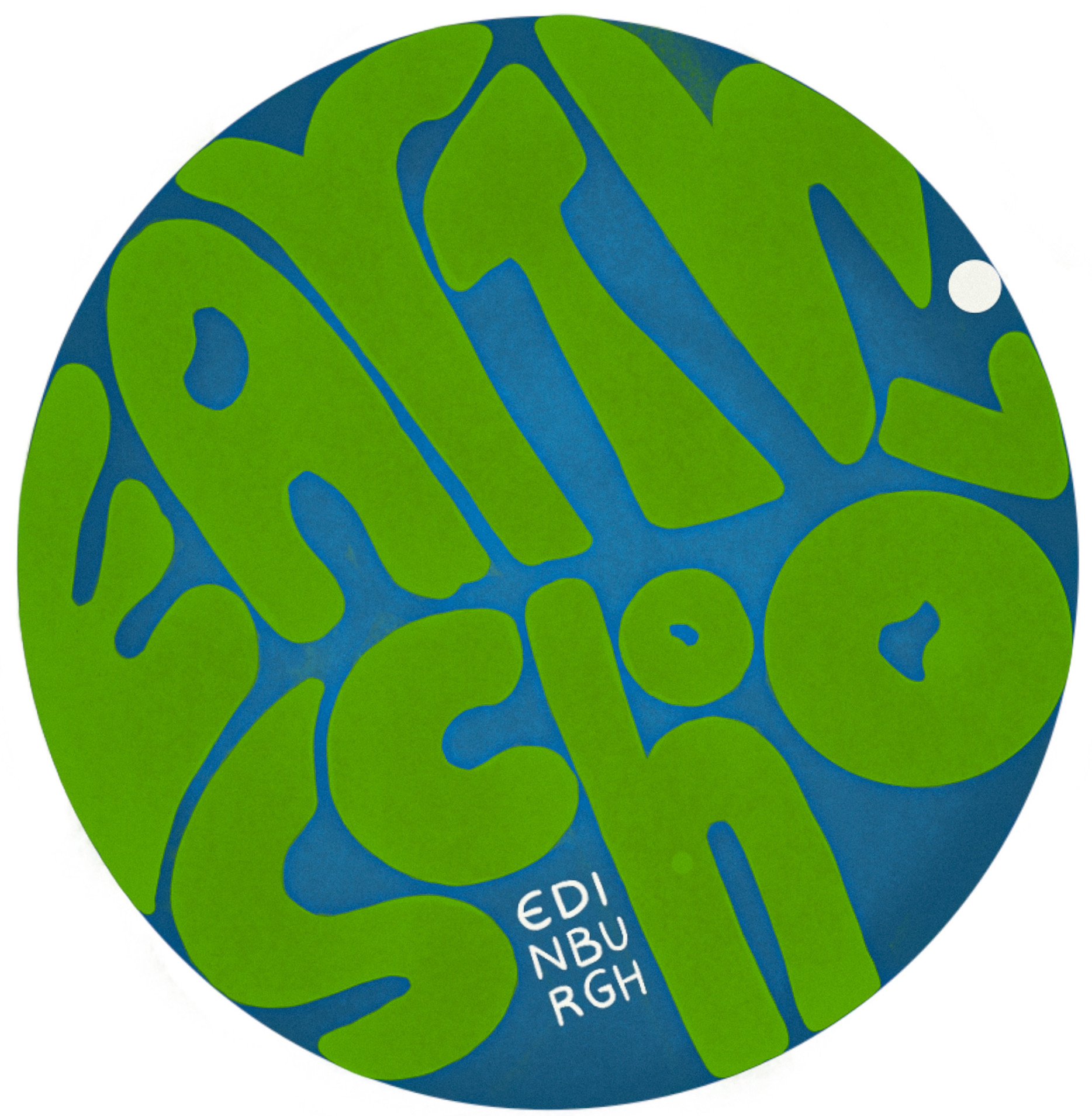
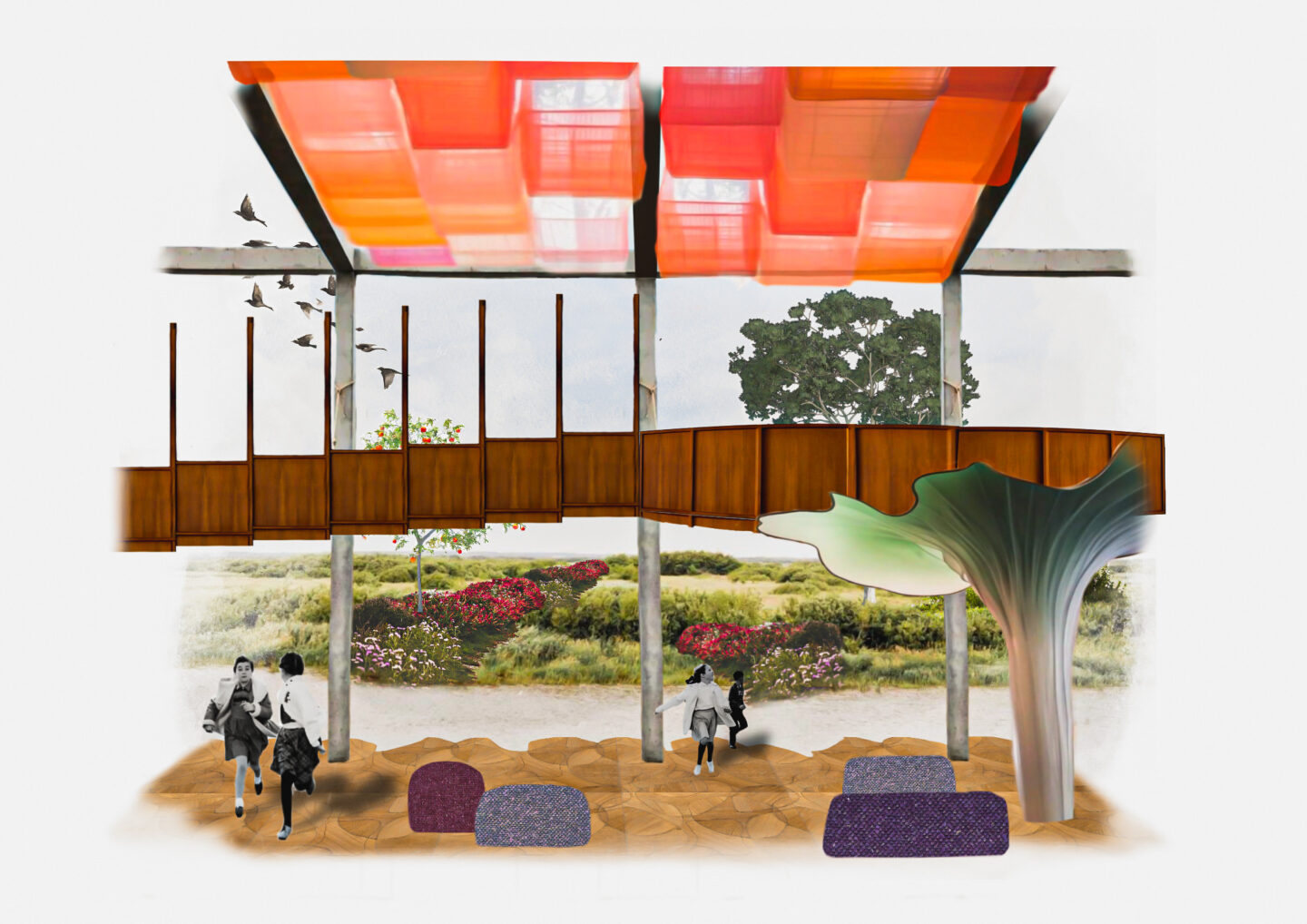


Leave a Reply