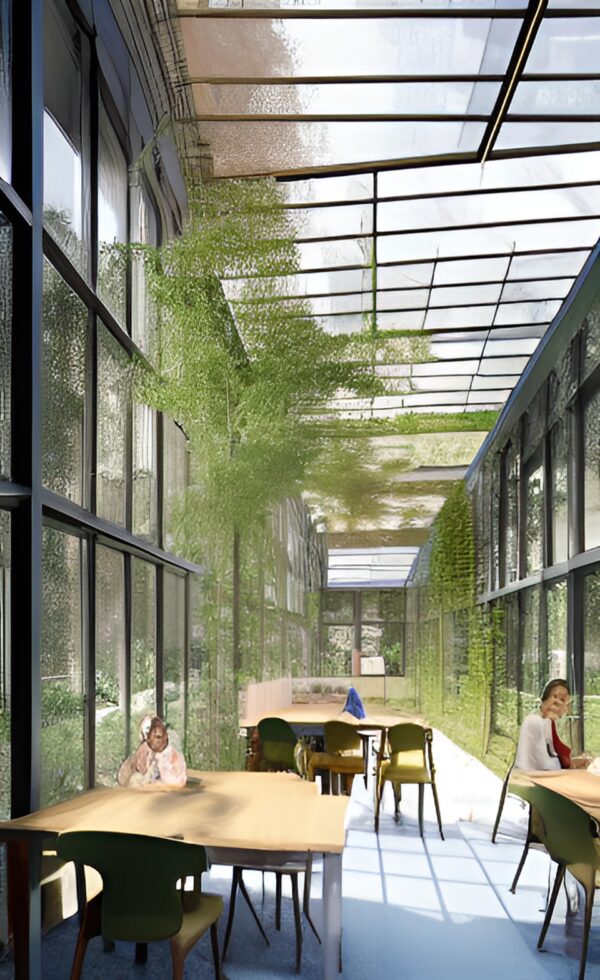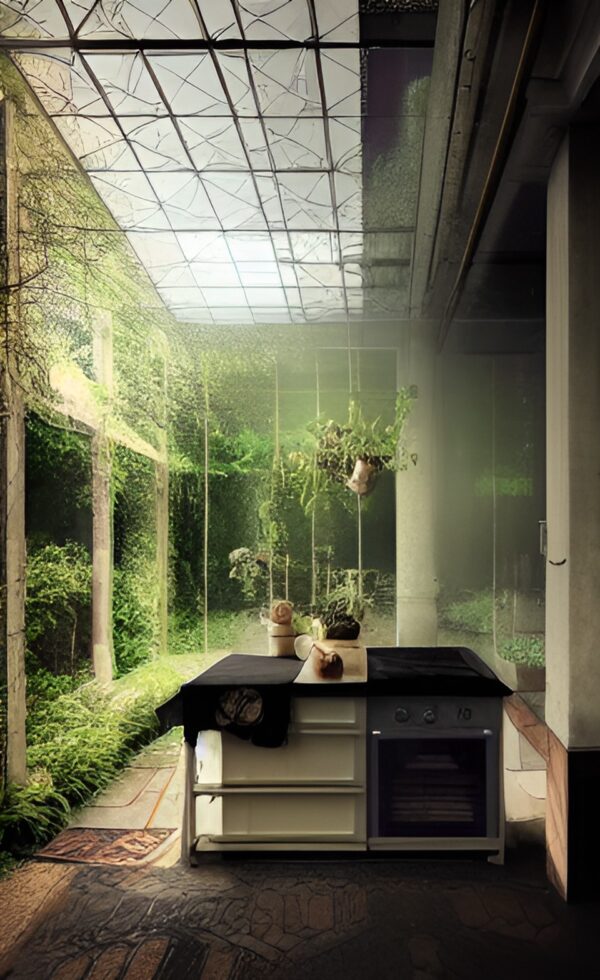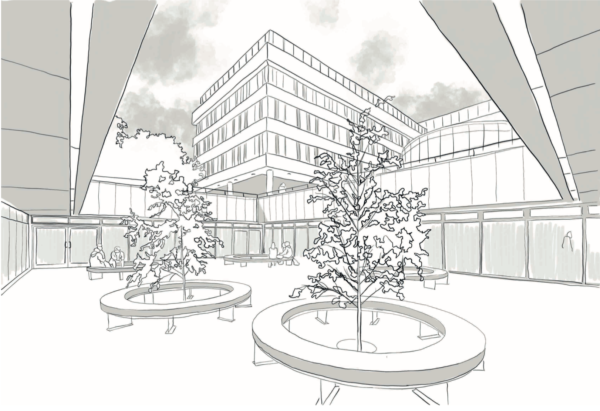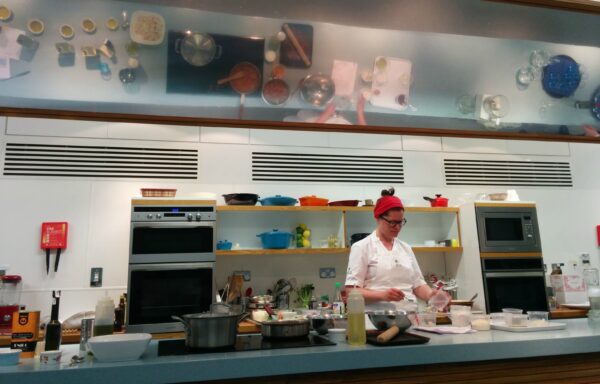Category Uncategorised
https://dream.ai/create a brutalist community food shop in a basement with glass atrium and plants a community kitchen in a large basement with a glass atrium in the centre with a garden I began to sketch what I thought interior could look like and… Continue Reading →
During my 1:1 tutorial with Rachel, we discussed plan and section development of the main stair through the whole building. The main challenges of this stair were ensuring the line of sight into the basement, keeping the two spaces on… Continue Reading →
My pitch presentation is shown below; 1 in seven people in the UK are neurodivergent. The term neurodivergent encapsulates cognitive differences such as Autism, dyslexsia, ADHD and many more. Neurodiverse people often struggle with sensory over- load in day-to-day life,… Continue Reading →
Precedents: LEGO – possibility of feeling exposed when collecting food – main event / show – could induce anxiety. bring in technology aspect of take out shop – order by machine, see the process – keep updated – nothing unexpected,… Continue Reading →



