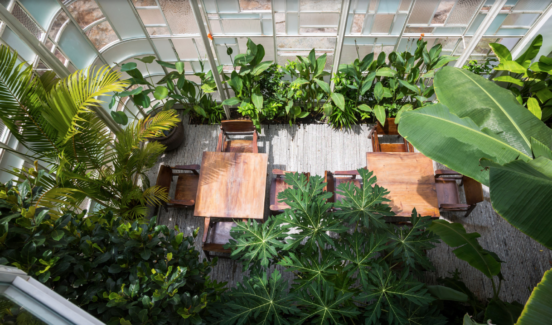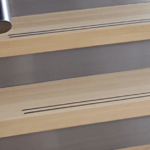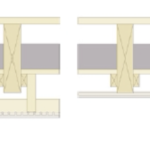Kientruc O redesigned the 161-square-metre building to connect the house with the garden, and garden with the street, and to provide a dining area for customers.
This one looks very beautiful and I think it gives the feel of being in a garden but indoors. Plants are everywhere around and very close to tables etc. I also really like the connection between interior and exterior through see though shell of the building. I wish I had more with for my project to experiment more with my facade and connect interior more to the exterior.
https://www.dezeen.com/2017/11/12/tropical-plants-garden-geometric-glass-wall-modernist-le-corbusier-kentruc-o-ho-chi-minh-city-vietnam-t-house/?utm_medium=email&utm_campaign=Daily+Dezeen+Digest&utm_content=Daily+Dezeen+Digest+CID_7696d1da5c57afc3375ef018c6d2b1c2&utm_source=Dezeen+Mail&utm_term=Tropical+plants+and+geometric+glass+walls+screen+house+and+restaurant+in+Ho+Chi+Minh+City




