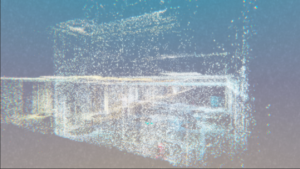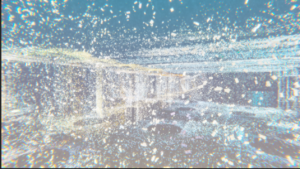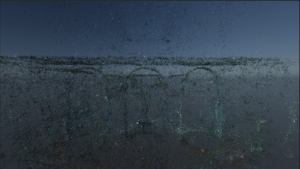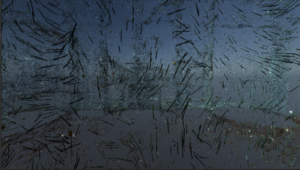We chose two colleges, EFI and ECA, for the architectural aspects of the scanned data, the specifications of the interior scans of the two buildings were well suited for digital processing, and I chose different themes for the processing of the data for the two colleges, based on my own understanding of each of the colleges.
The first phase involved processing the point cloud model of the Edinburgh Futures Institute (EFI) building. Nestled within the historic Old Royal Infirmary and serving as a vital component of the University of Edinburgh, EFI embodies a fusion of innovation and forward-looking scholarship. When conceptualizing the design ethos for this pioneering institution, paramount importance was given to its futuristic outlook, encapsulated by the overarching theme of “fantasy and technology”. Thus, the aesthetic chosen for representing EFI’s particles exudes a distinct technological vibe, characterized by vibrant blues and yellows. Every data point takes on the appearance of a fluctuating piece of paper, symbolizing the transient nature of information dissemination and evolution. The color palette extends beyond blues and yellows to encompass an eclectic range including azure, emerald, amethyst, and citrine. Furthermore, the dynamic positioning of each data point infuses the ensemble with an ethereal, ever-shifting quality, evoking a surreal, dreamlike atmosphere.

Next is the ECA Academy, The design methodology employed in shaping the point cloud data for the campus section centered on reimagining familiar landscapes. At its core was the vision for the Edinburgh College of Art (ECA), characterized by the theme of “natural growth”. This approach involved integrating various elements, such as the West Court of the ECA’s main building, the architectural layout of the Sculpture Court, and the spaciousness of the ECA center courtyard. Through harnessing the transformative potential of the point cloud model, each data point was infused with qualities reminiscent of lush greenery, evoking the organic evolution of plants. With careful processing, the point cloud model depicted a dynamic visual representation, mirroring the continuous growth of botanical life. As a result, the ECA’s architecture took on the appearance of a structure reclaimed by nature, surrounded by thriving vegetation.


