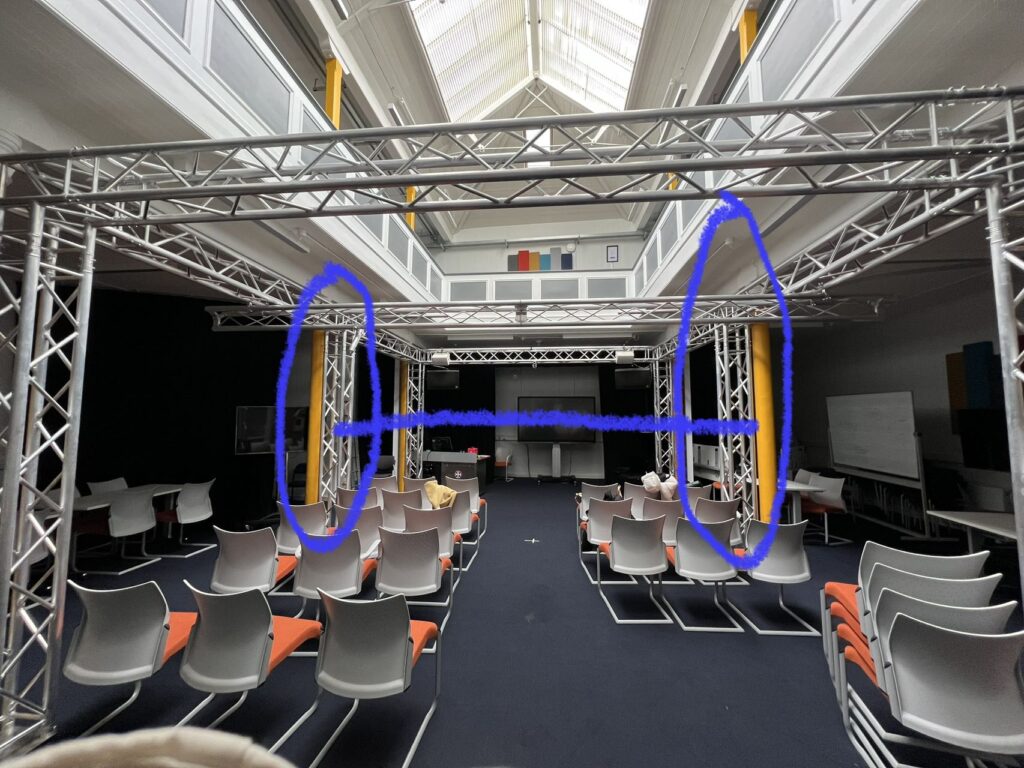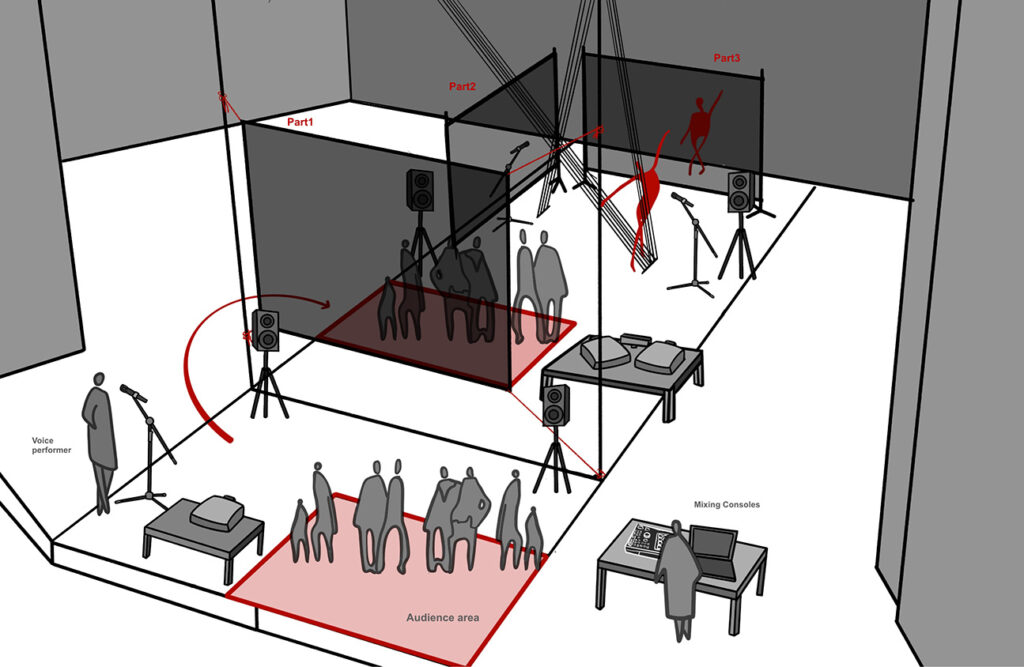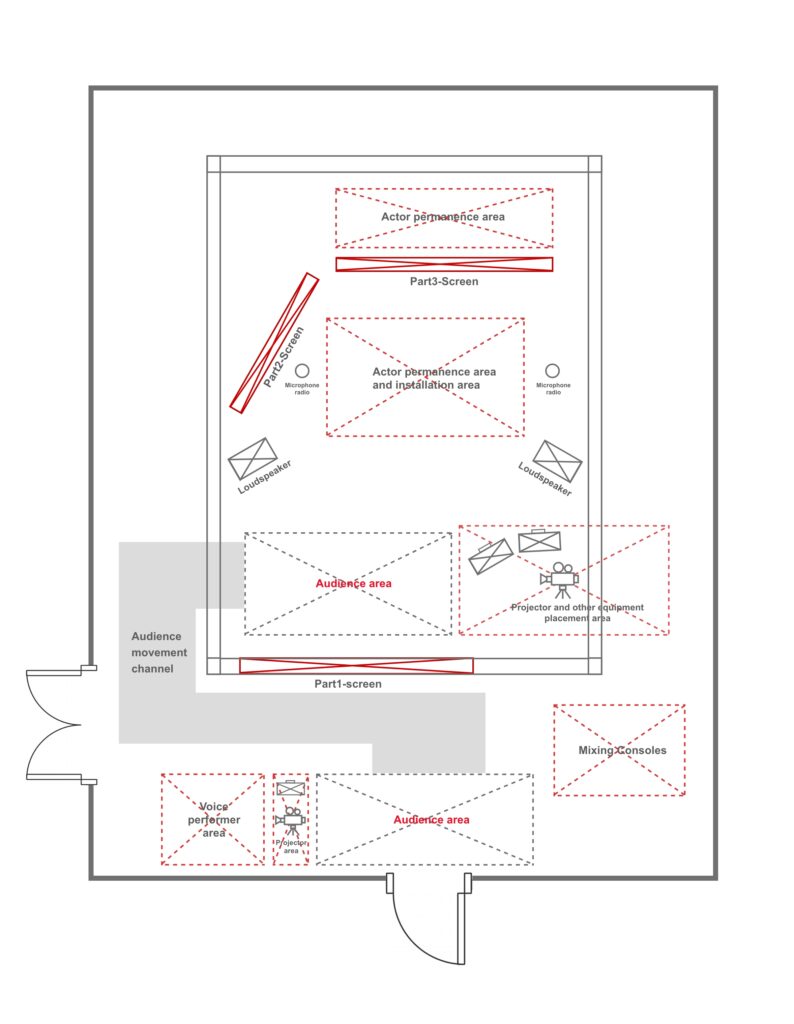Stage design
Our team took field measurements of the Alsion house, such as the height of the central iron frame and the length, width and height of the venue, to determine the floor space and curtain size required for each performance.

Based on the scale of the site, I made a sketch. Considering the placement of audio equipment, the audience’s sense of hearing and immersion, we finally divided the venue into the following picture. The screens of the first part cover part2 and part3 first to create a sense of mystery. We need to wait for the audience to complete part1. After watching, follow the signs on the ground to move the viewing positions of part2 and part3. Therefore, our performance is carried out in a progressive narrative mode.



