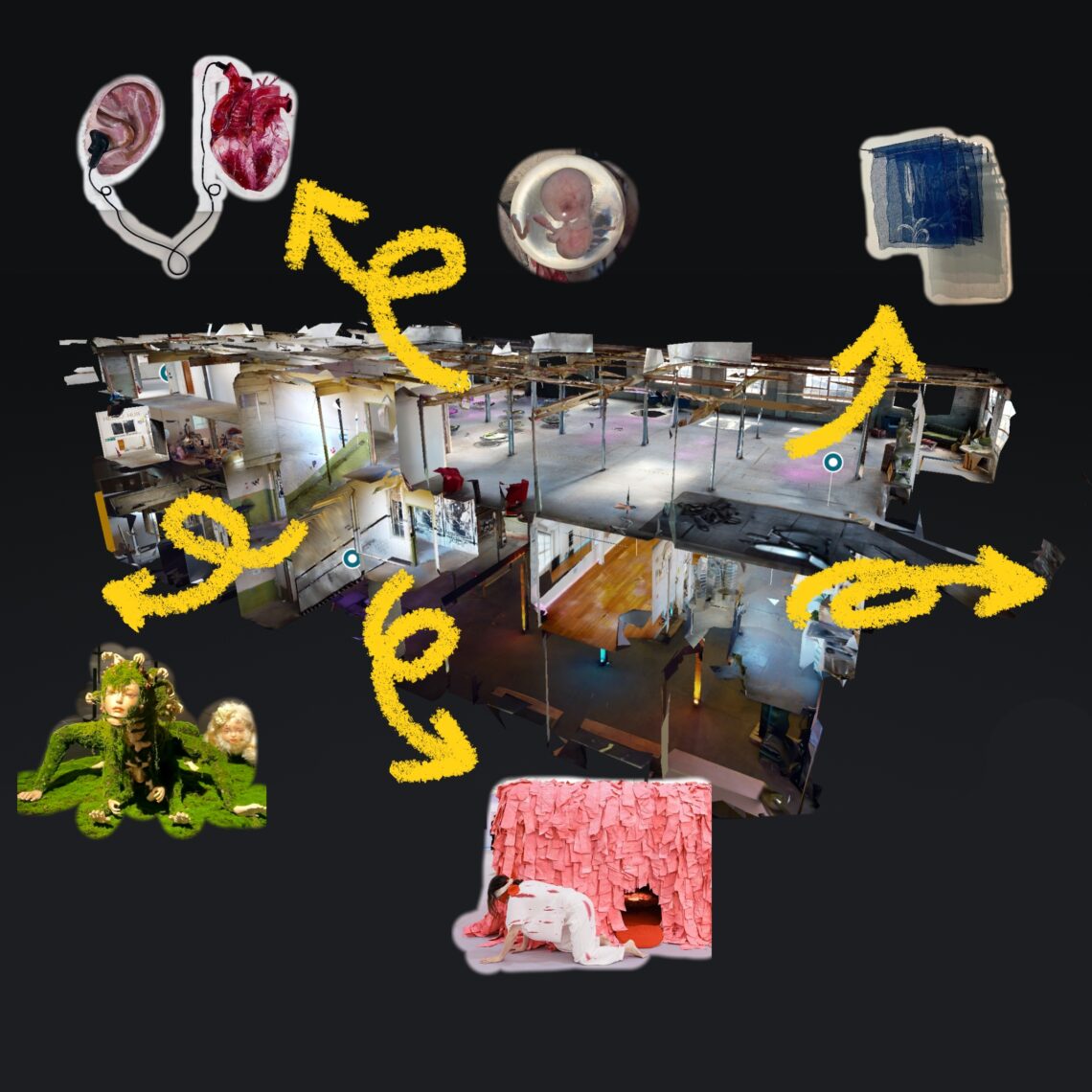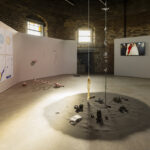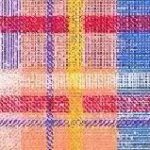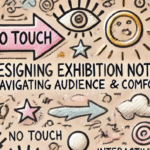This weekend I went to the paper factory and the biscuit factory for a site visit, I still prefer to choose the biscuit factory as my site, about the site survey, I found that the site is close to the city, and there is a bus directly to the site, it is very convenient for the audience to visit. I have already sent an email enquiring about the rent and equipment leasing and am waiting for their reply.
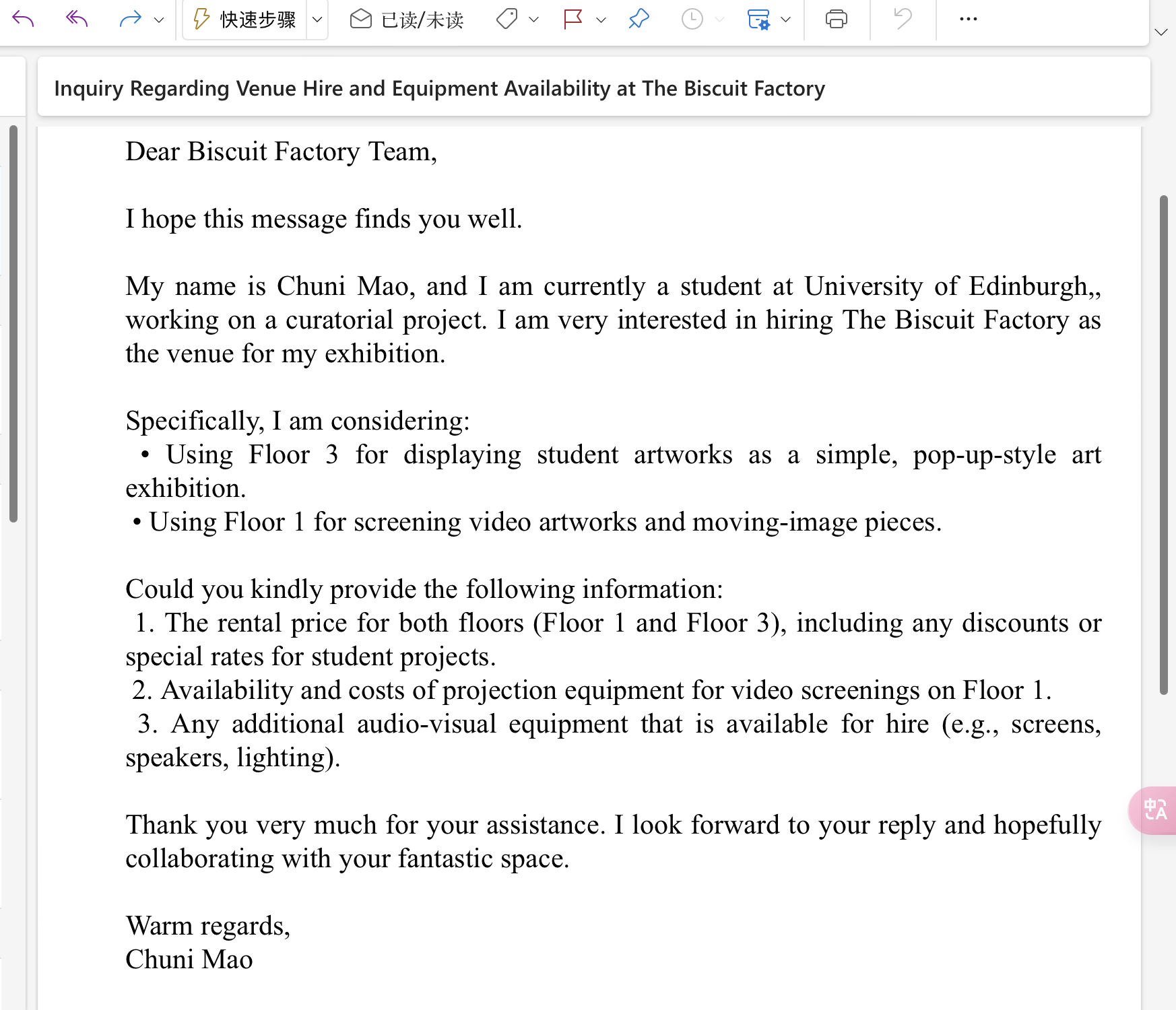
After confirming the venue, I started to get some initial ideas about the operational details of the exhibition.
Entrance
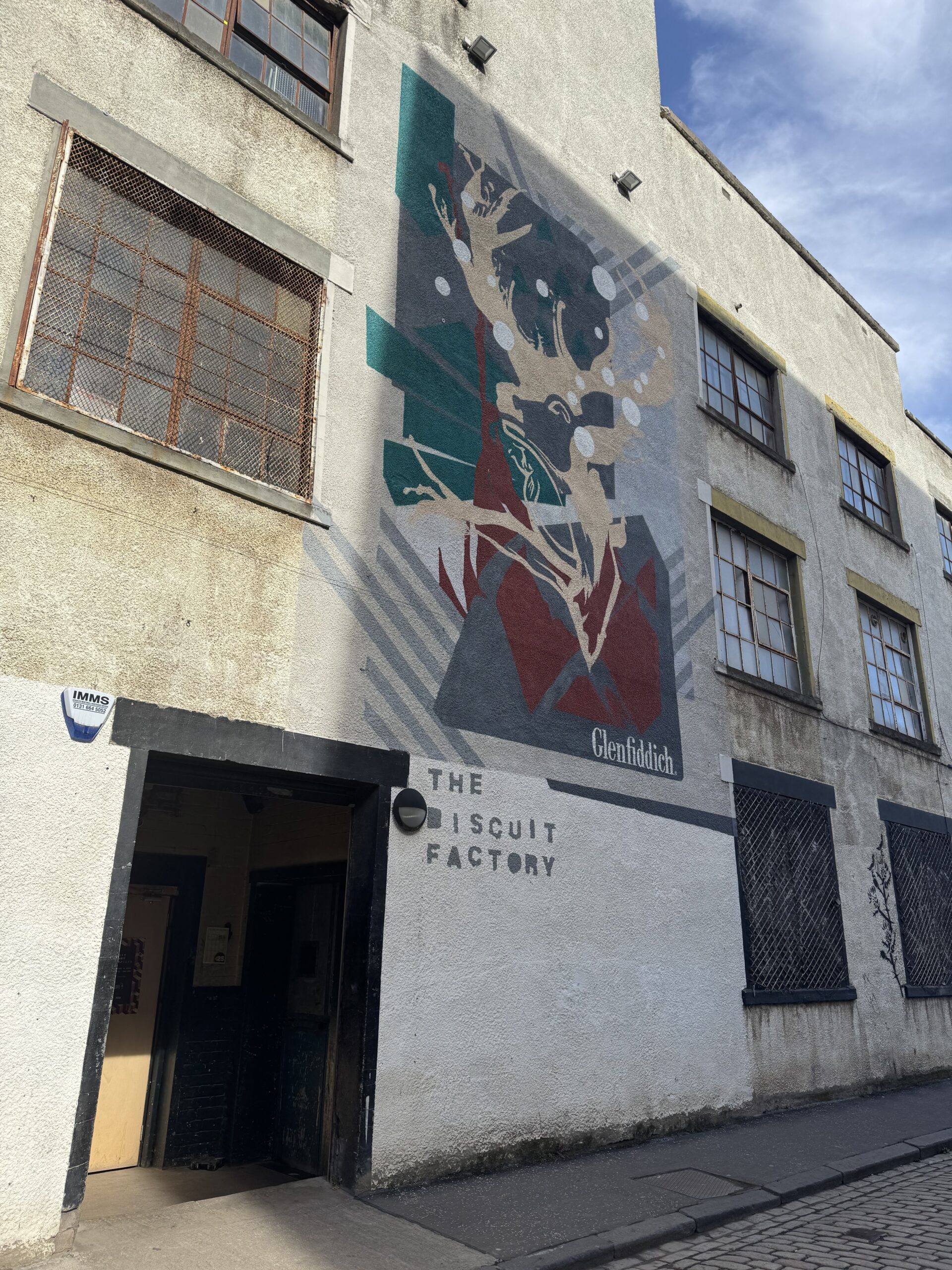
This is the main entrance to The Biscuit Factory, featuring a striking wall mural with strong artistic character. In the future, I plan to place the exhibition’s promotional poster over this area to attract attention from outside.
Ground Floor (The Factory Floor)
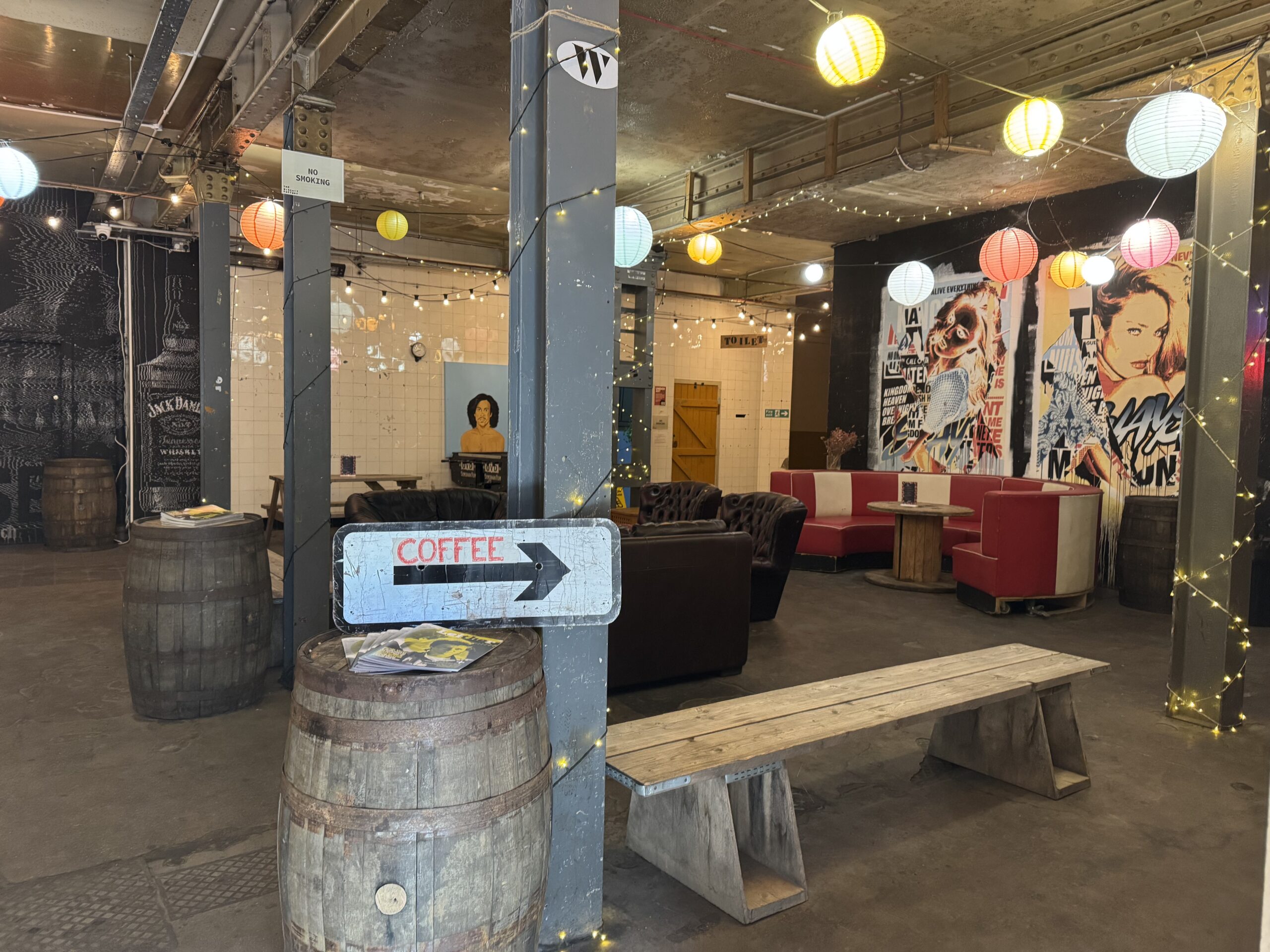
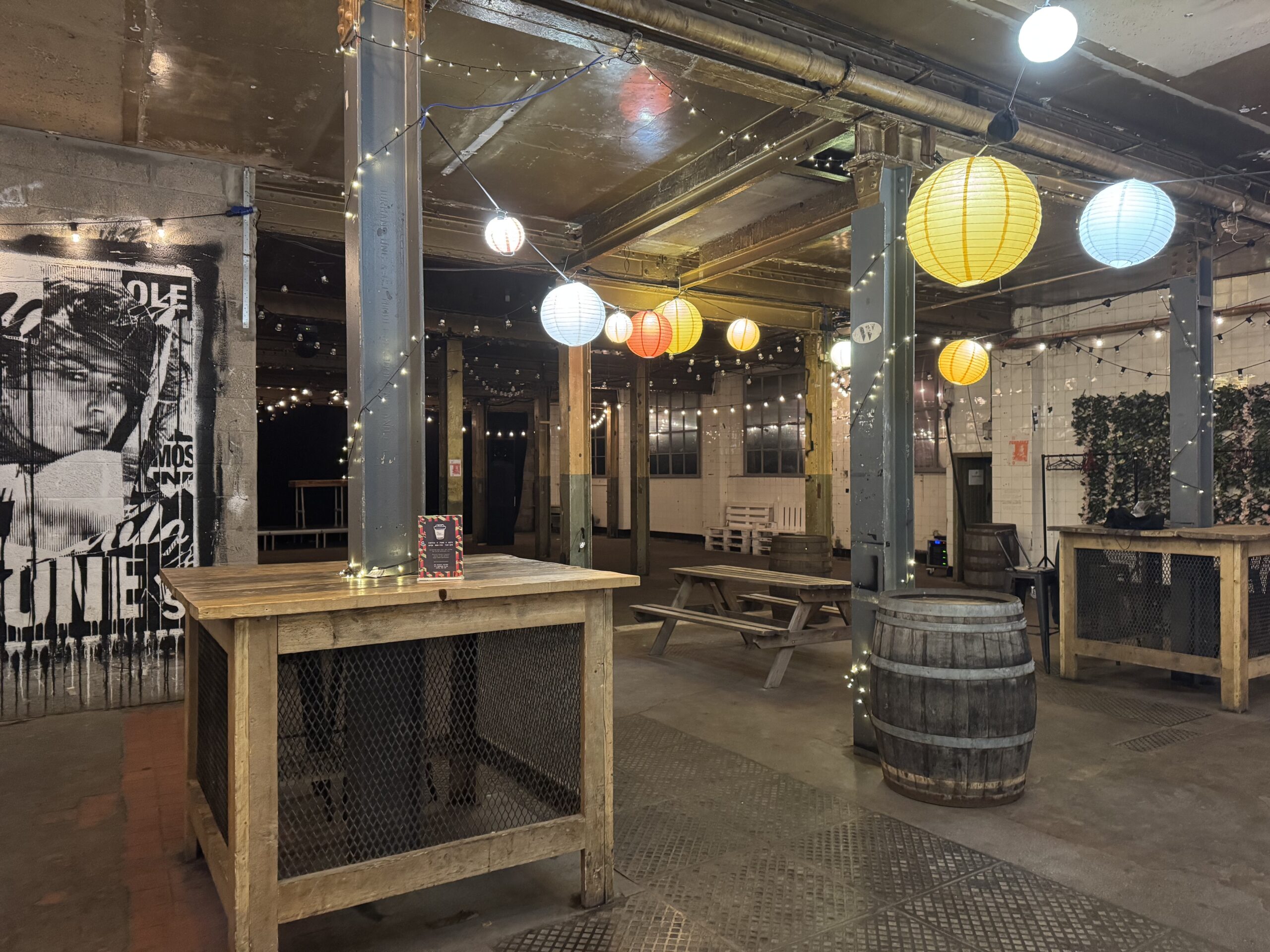
The ground floor has a relatively dim atmosphere, but I noticed that it’s equipped with a number of seating areas, a small stage, and a coffee bar, making it a welcoming and social space.
I plan to use the ground floor to showcase works involving light, shadow, and projection. One corner will be set up as a social zone where people can enjoy coffee and engage in conversation. There will also be an Art stall selling art works by participating artists.
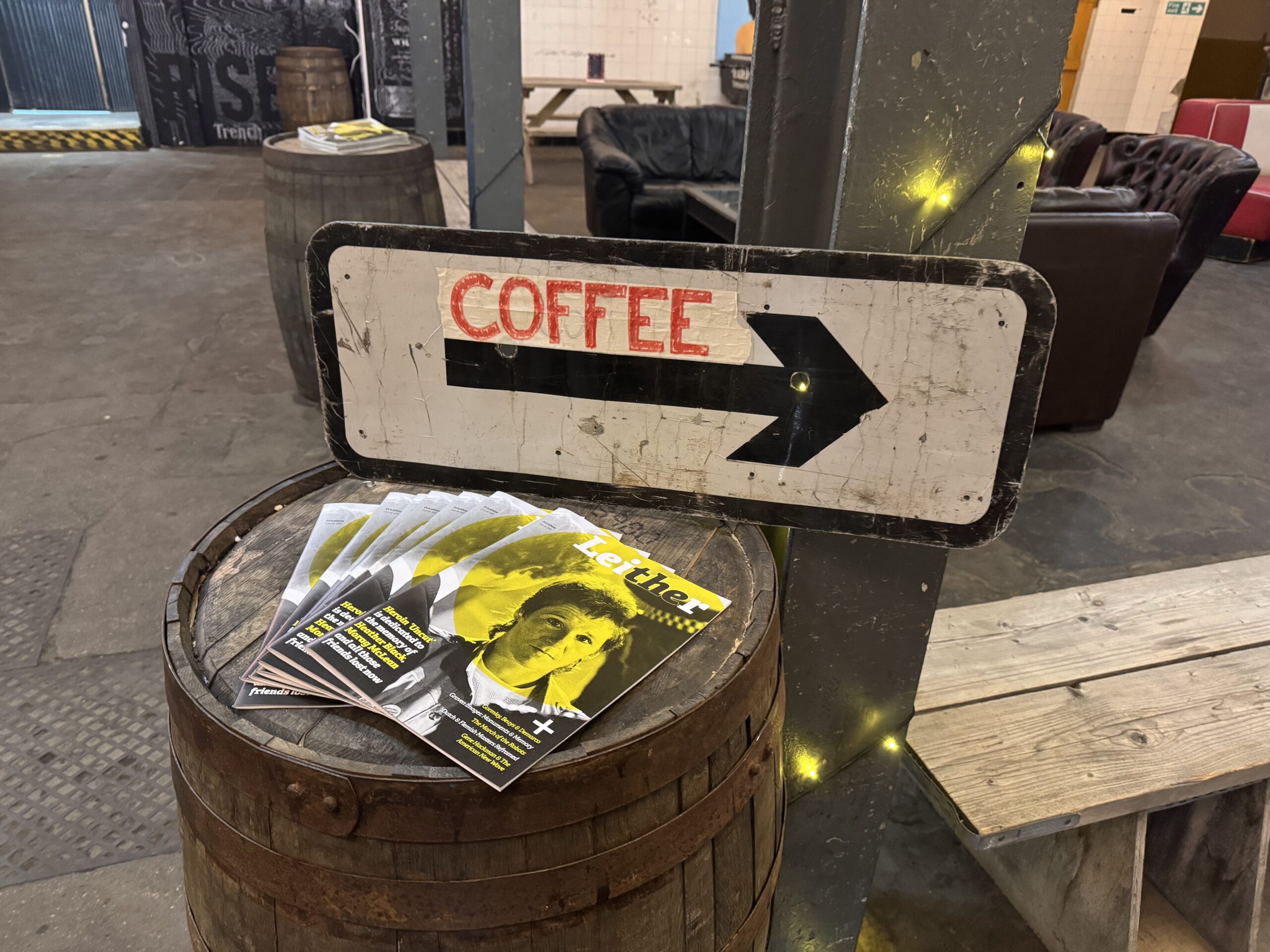
I also noticed that the barrel-shaped tables at the entrance currently display a stack of magazines. I would like to use this spot in the future to distribute exhibition guides, helping to enhance the audience’s experience.
2nd Floor (The Atrium Event Space)
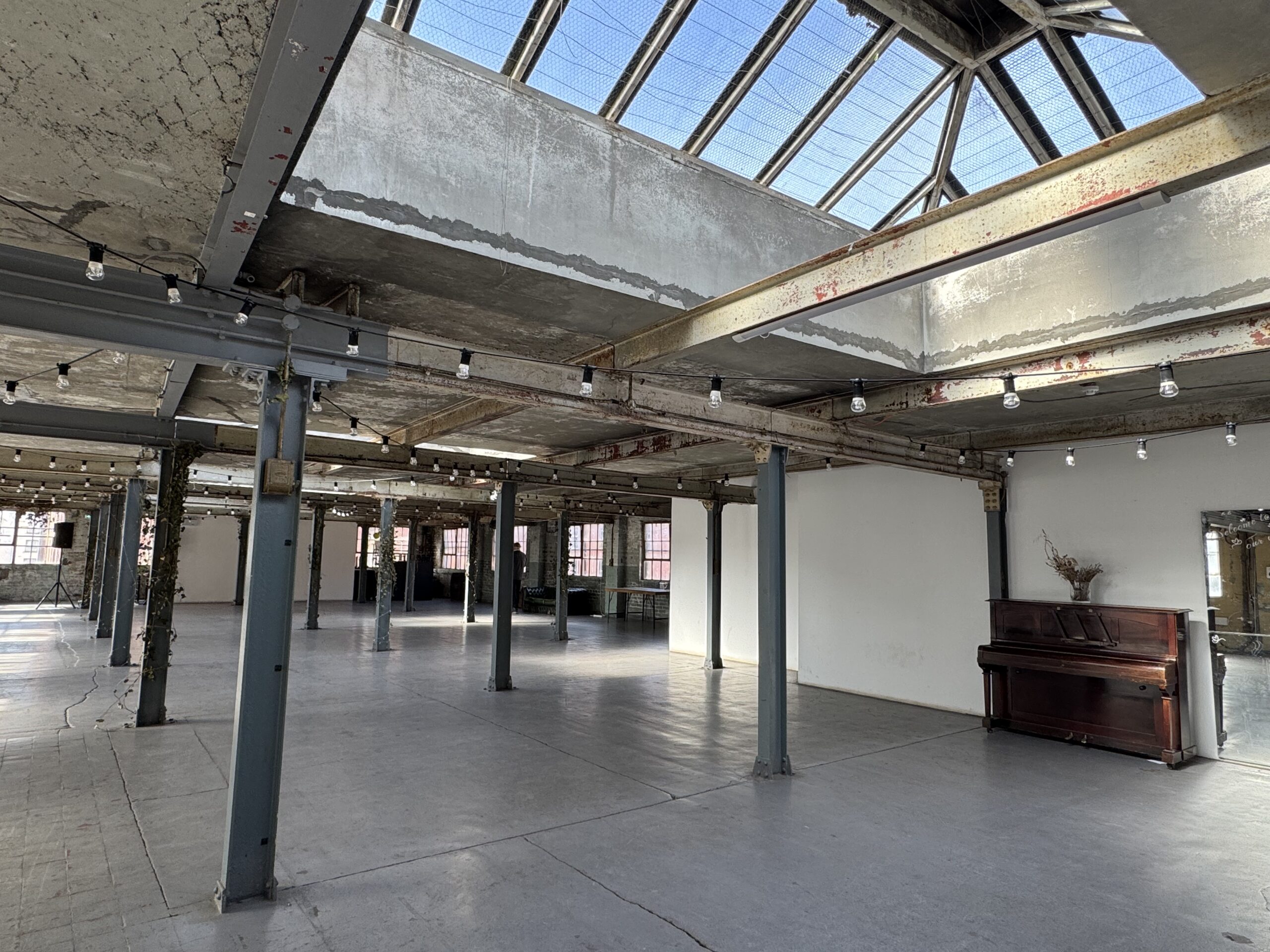
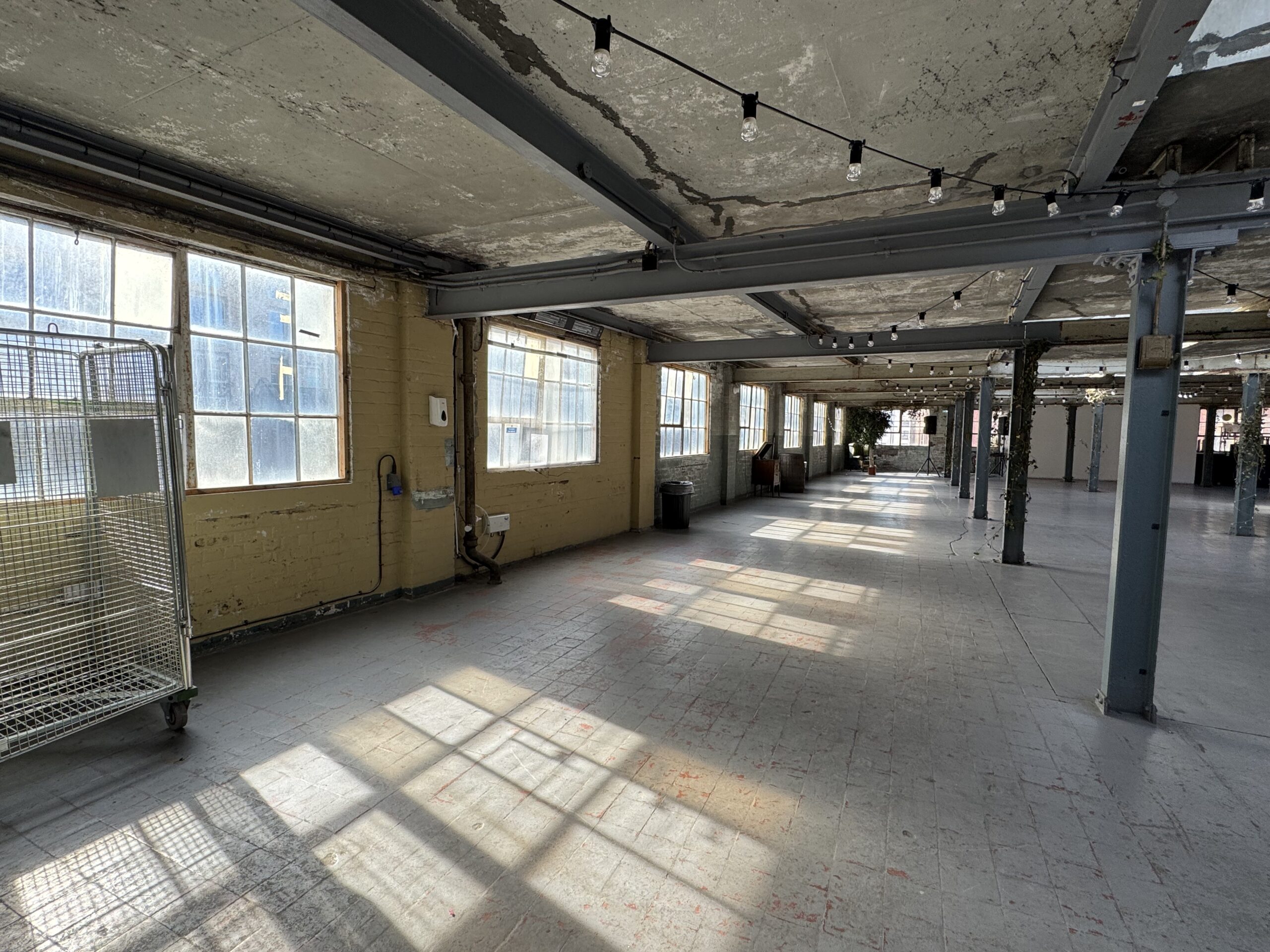
As the 1st floor is not open to the public, the main exhibition will take place upstairs. The Atrium Event Space is located on the top floor. It is an open-plan space filled with natural light from three skylights and retains much of its original industrial character. This space therefore makes good use of light to display artworks.
Exhibition Layout & Spatial Flow
The exhibition is divided across two floors of The Biscuit Factory:
•The Ground Floor (The Factory Floor) is dedicated to Part 1: How Life Adapts to Environment. The dimly lit, raw industrial atmosphere of this space offers an ideal setting for immersive installations using projection, lighting, and sound, reflecting how life continuously negotiates with its surroundings. The barrel-shaped table near the entrance will be used to display and distribute exhibition guidebooks, enhancing the visitor experience. Since visitors will both enter and exit through this space, I plan to reserve a corner for relaxation and interaction, where they can rest, enjoy coffee, and browse handcrafted works by participating artists.
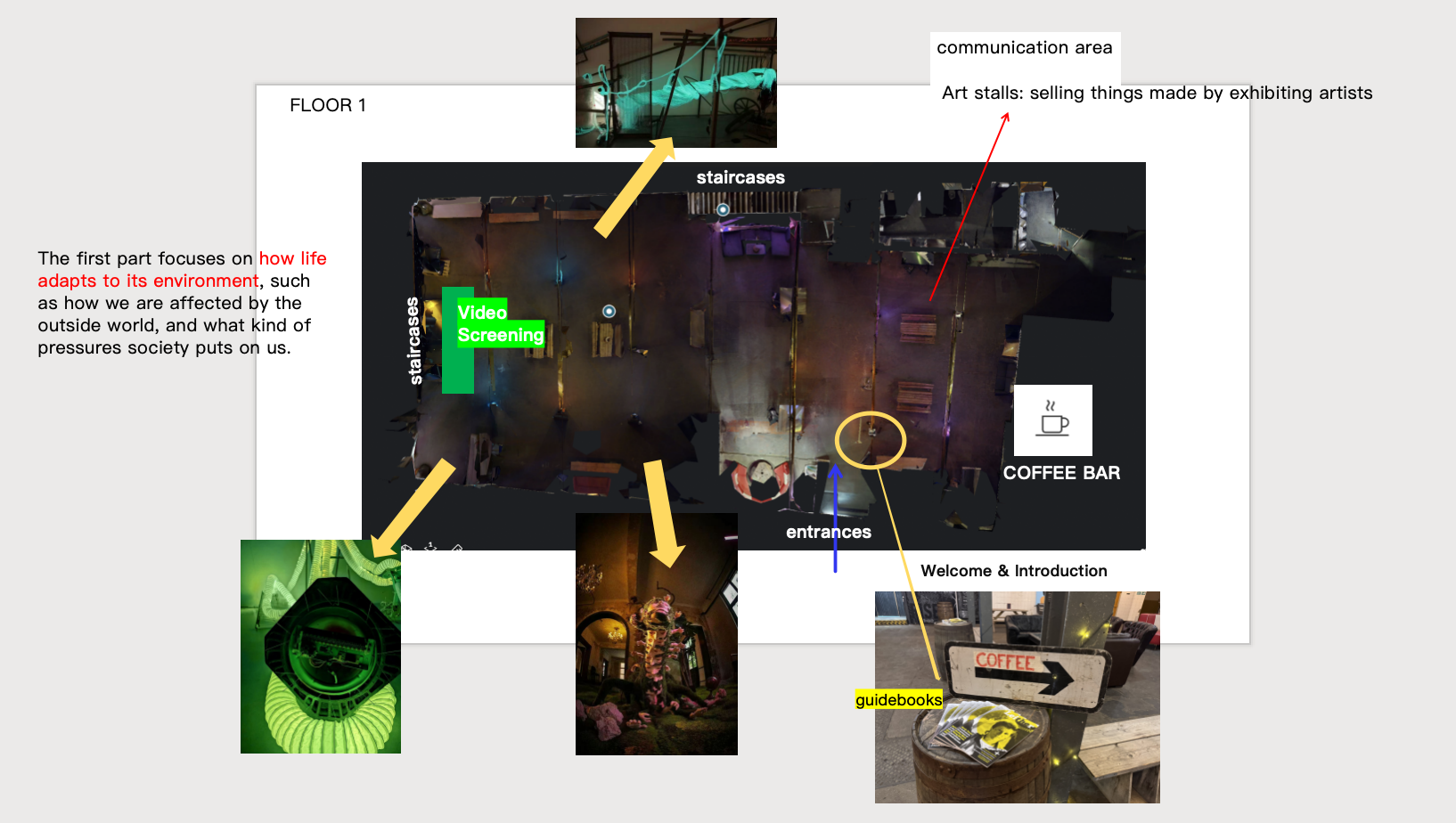
•The 2nd Floor (The Atrium Event Space) hosts Part 2: Experiencing Trauma and Part 3: Repair and Rebuild.
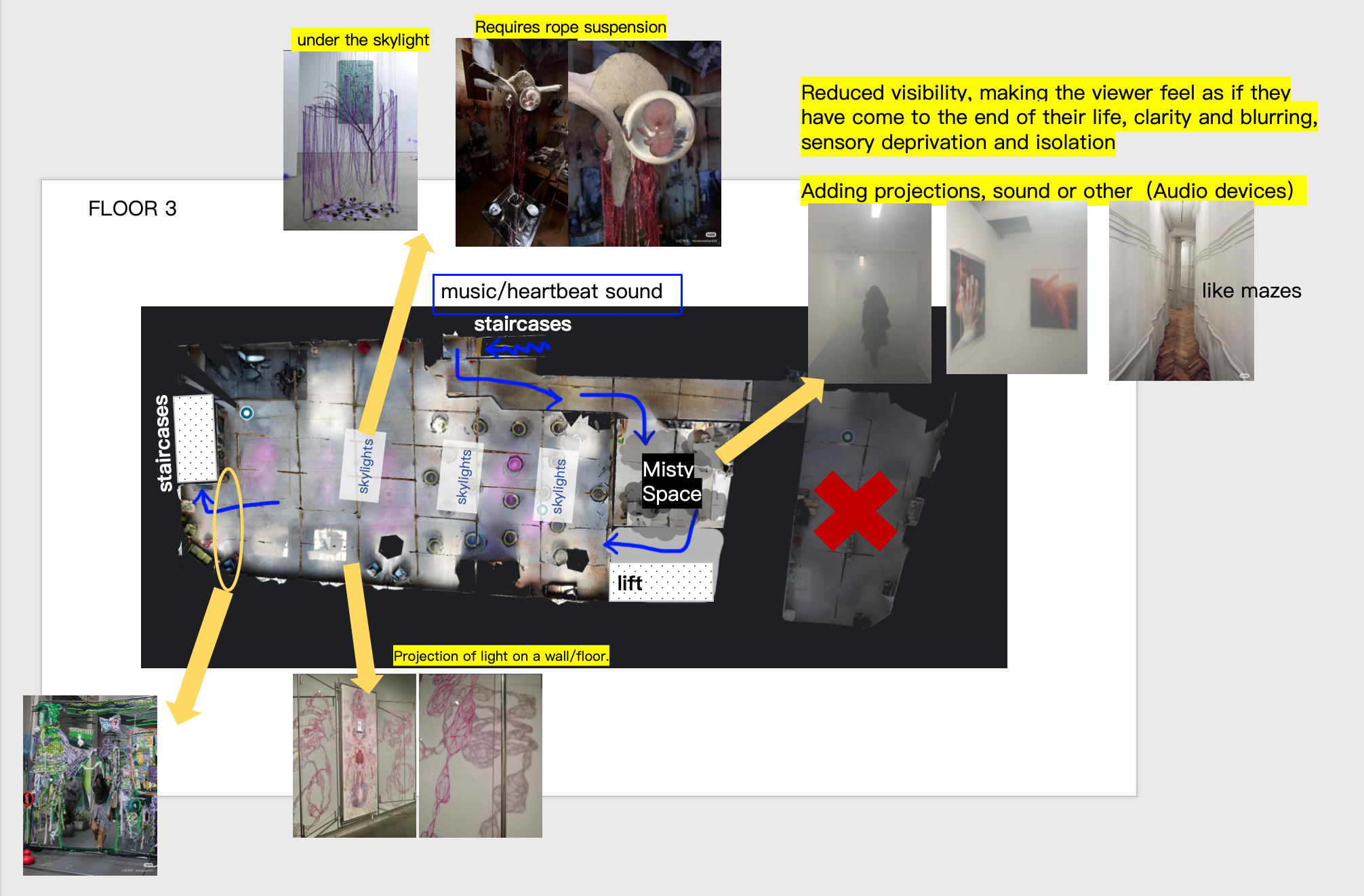
On the staircase leading to the 2nd floor, I will incorporate a low-frequency heartbeat sound to create an immersive atmosphere. This sonic element is intended to guide the audience out of the grounded reality of Part One and ease their transition into the more sensory-driven experience of Part 2.
Part 2 takes place in a small, enclosed fog-filled room with low visibility, where sound and light installations are used to evoke a sense of emotional disorientation and psychological unease. It metaphorically represents how trauma feels—blurred, overwhelming, and difficult to navigate.
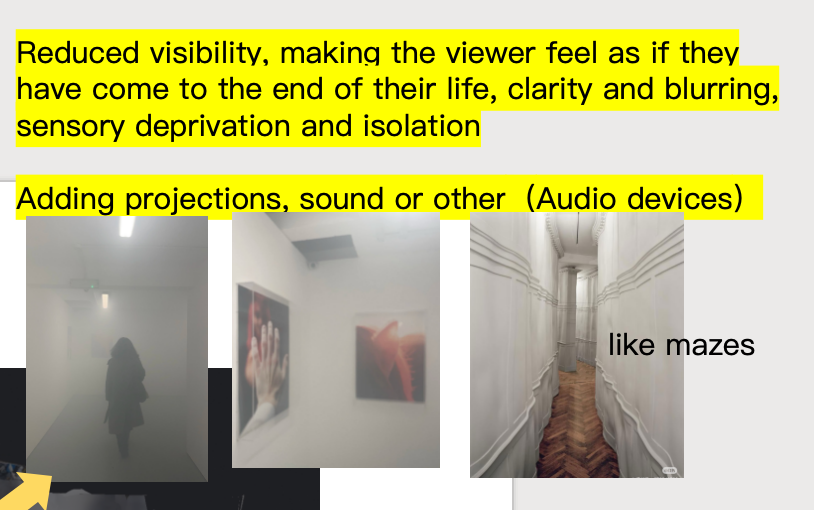
Upon entering Part 2, the audience steps into a small, enclosed, fog-filled room with low visibility and a heavy atmospheric presence. Here, I have chosen to use an ambient sound work—“Sound Bath 4-25-22” by Gordon & Debby Rosenberg—to create a sonic fog that resonates with the room’s physical mist. This piece combines gongs, bowls, and layered vibrational textures to induce a sense of emotional disorientation, inner pressure, and suspended time. The absence of melody and the presence of overlapping frequencies mirrors how trauma can feel: overwhelming, difficult to localise, and immersive.
To enhance this sensation, I will consider using directional speakers or a slow-moving surround sound system, allowing the sound to “drift” across the space like fog, rather than projecting from a fixed point. The audio may also be frequency-split, with low-frequency pulses emitted near the floor, and higher overtones diffused from above—creating a vertical soundscape that resonates with the body’s internal registers.
Together, the sonic heartbeat on the stairs and the low-frequency fog of the sound bath form a sensory bridge—guiding the visitor from bodily awareness into emotional fragmentation, from outer form into internal rupture.
Part 3 transitions into a more open and luminous space, enhanced by the venue’s skylights and natural light, featuring sculptural works and textile-based installations that explore healing, regeneration, and the reassembling of fragmented selves.
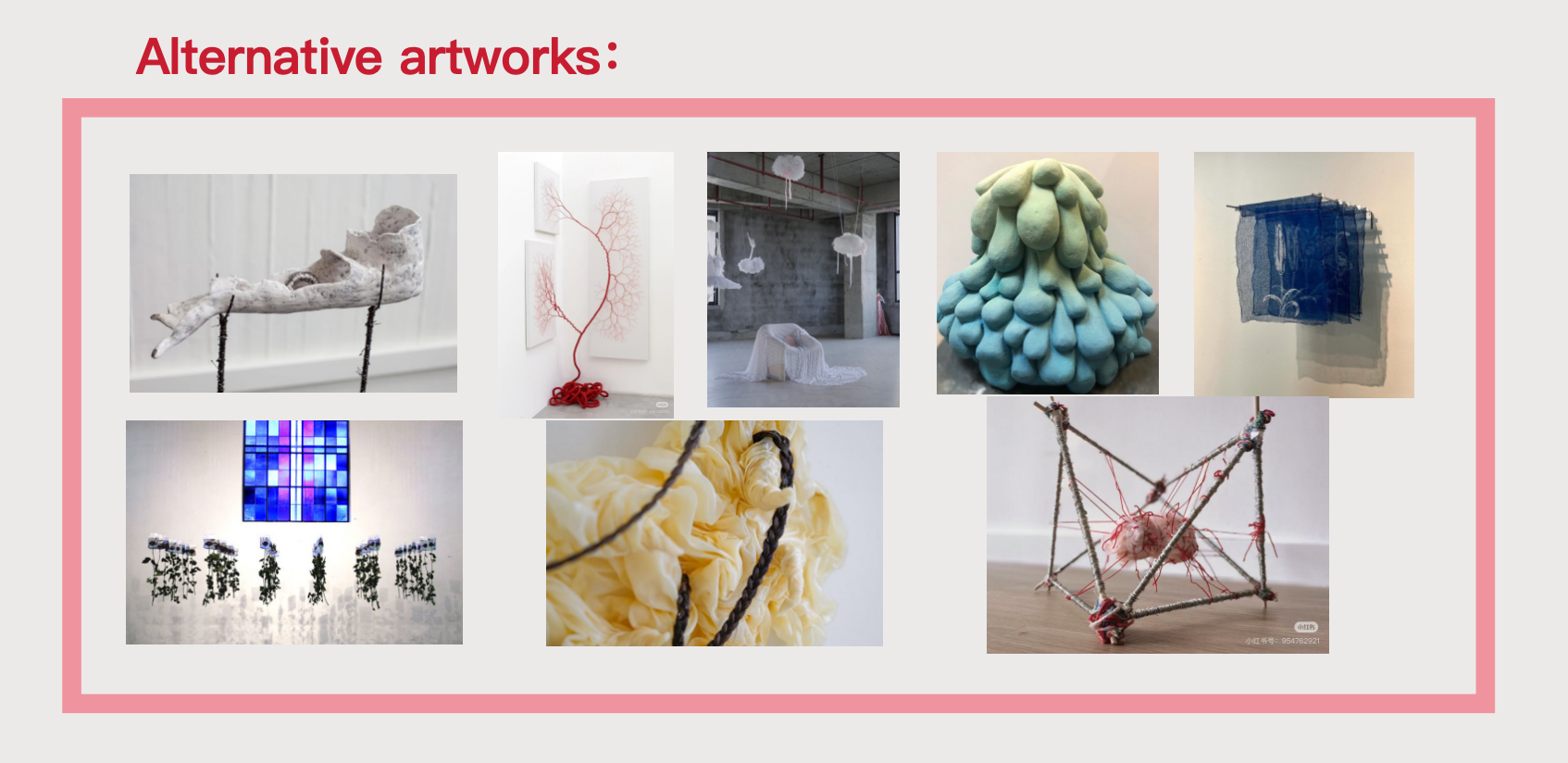
The entire exhibition follows a one-way circulation, designed using the venue’s 3D virtual model. This linear route ensures a clear narrative journey for the audience—from adaptation, through trauma, to repair—without doubling back.
References
Rosenberg, G. and Rosenberg, D. (2022) Sound Bath 4-25-22 [Audio recording]. Available at: https://archive.org/details/sw-library-4-25-22-edit (Accessed: 10 April 2025).
Email communication with The Biscuit Factory © 2025 by Chuni Mao is licensed under CC BY-SA 4.0
Main entrance of the biscuit factory © 2025 by Chuni Mao is licensed under CC BY-SA 4.0
Photographs of the ground floor space © 2025 by Chuni Mao is licensed under CC BY-SA 4.0
Photographs of the ground floor space(detail) © 2025 by Chuni Mao is licensed under CC BY-SA 4.0
Photographs of the atrium event space © 2025 by Chuni Mao is licensed under CC BY-SA 4.0
Layout Idea Sketch-The Ground Floor © 2025 by Chuni Mao is licensed under CC BY-SA 4.0
Layout Idea Sketch-The 2nd Floor (The Atrium Event Space) © 2025 by Chuni Mao is licensed under CC BY-SA 4.0
Misty Space © 2025 by Chuni Mao is licensed under CC BY-SA 4.0
Artwork that hasn’t been set up yet © 2025 by Chuni Mao is licensed under CC BY-SA 4.0
