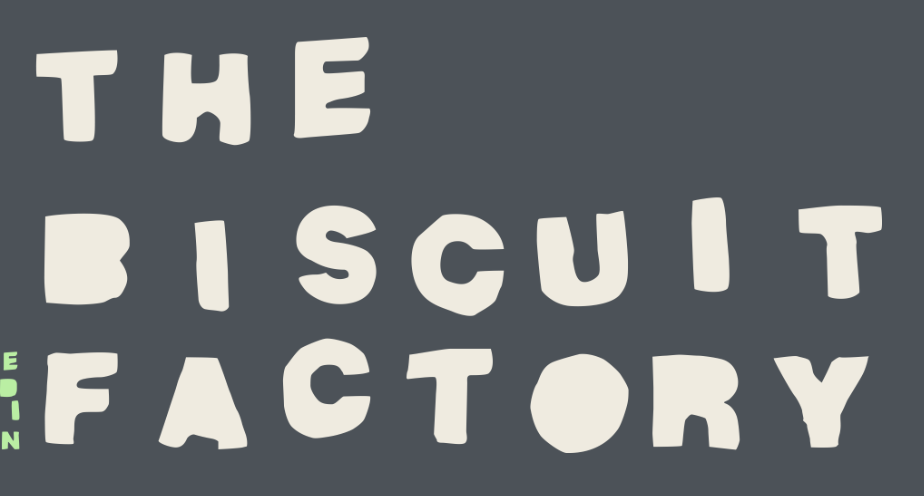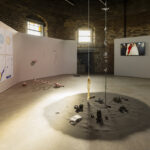THE BISCUIT FACTORY
Location:4-6 Anderson Place, Edinburgh, EH6 5NP
Link:
https://www.biscuitfactory.co.uk/
Site History and Cultural Background
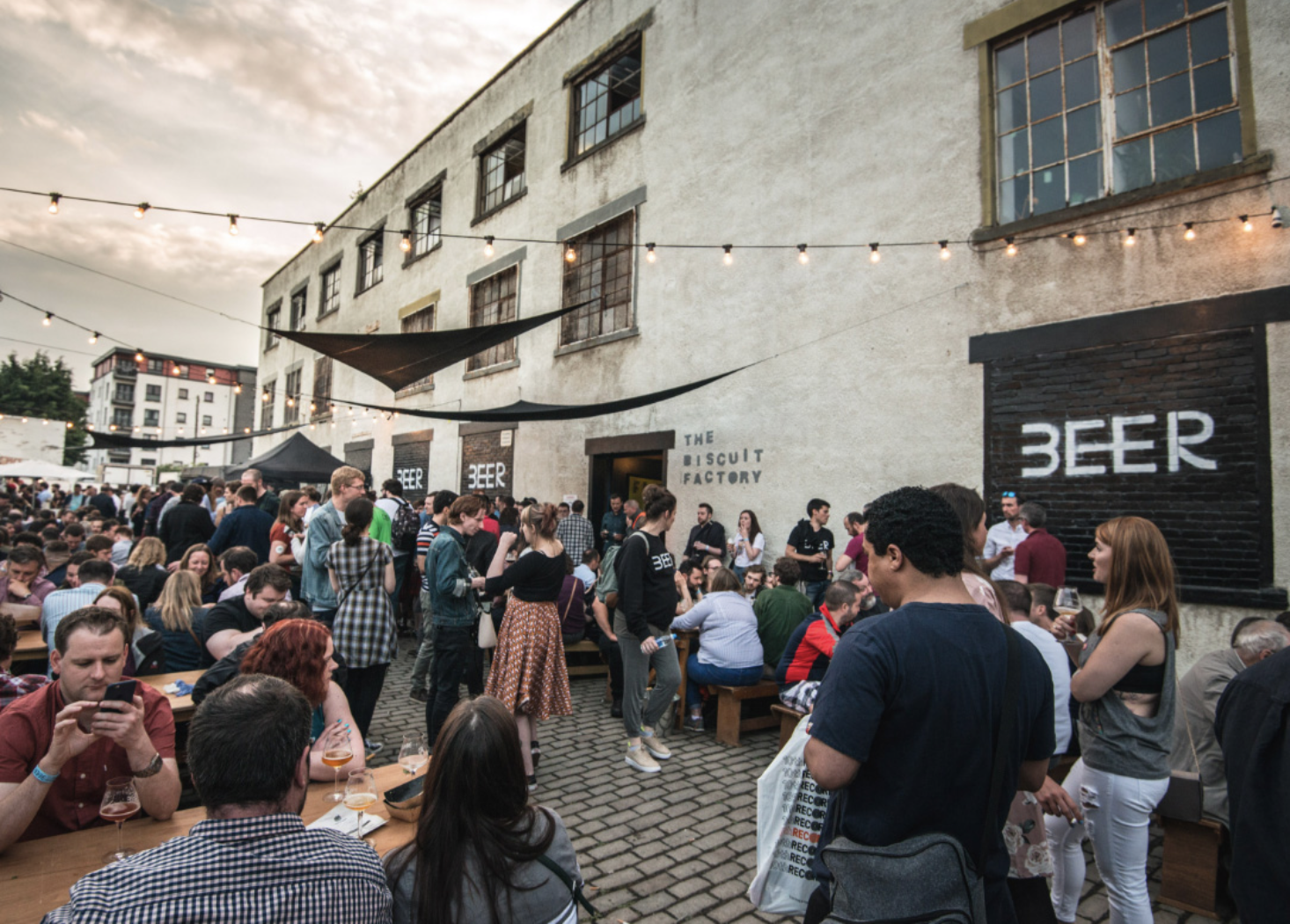
Image source: The Biscuit Factory official website
https://www.biscuitfactory.co.uk
Copyright: © The Biscuit Factory. Used for educational and non-commercial purposes only.
The Biscuit Factory was built by Crawfords Biscuits in 1947 and the warehouse they have been in for 20 years still sits proudly between Anderson Square and Bonington Road Lane, along with our sister building, The Soap Factory – a former soap and chemical factory from the early 1900s. It is now home to 32 creative businesses who collectively make a significant contribution to Leith’s culture.The Biscuit Factory retains much of its original fixtures and fittings and is a unique touring experience with a historical context and a colourful future.
Spatial Characteristics and Functional Suitability
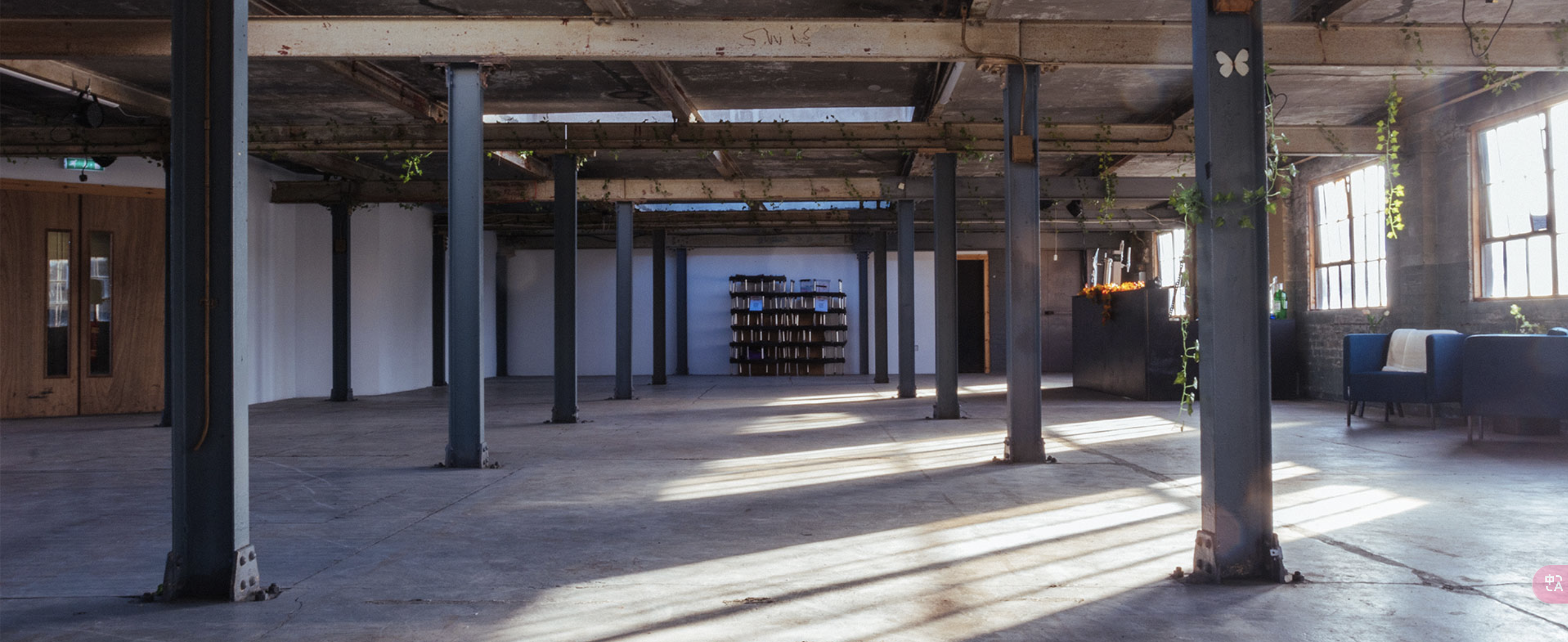
Image source: Venue Hire – The Biscuit Factory
https://www.biscuitfactory.co.uk/venue-hire
Copyright: © The Biscuit Factory, 2024.
The Atrium event space is an open space on the top floor, flooded with natural light, retaining the original décor, and can seat up to 120 people. With a bar and freight lift, the space is suitable for medium-sized exhibitions. The Atrium event space is a great place to set up your exhibition.
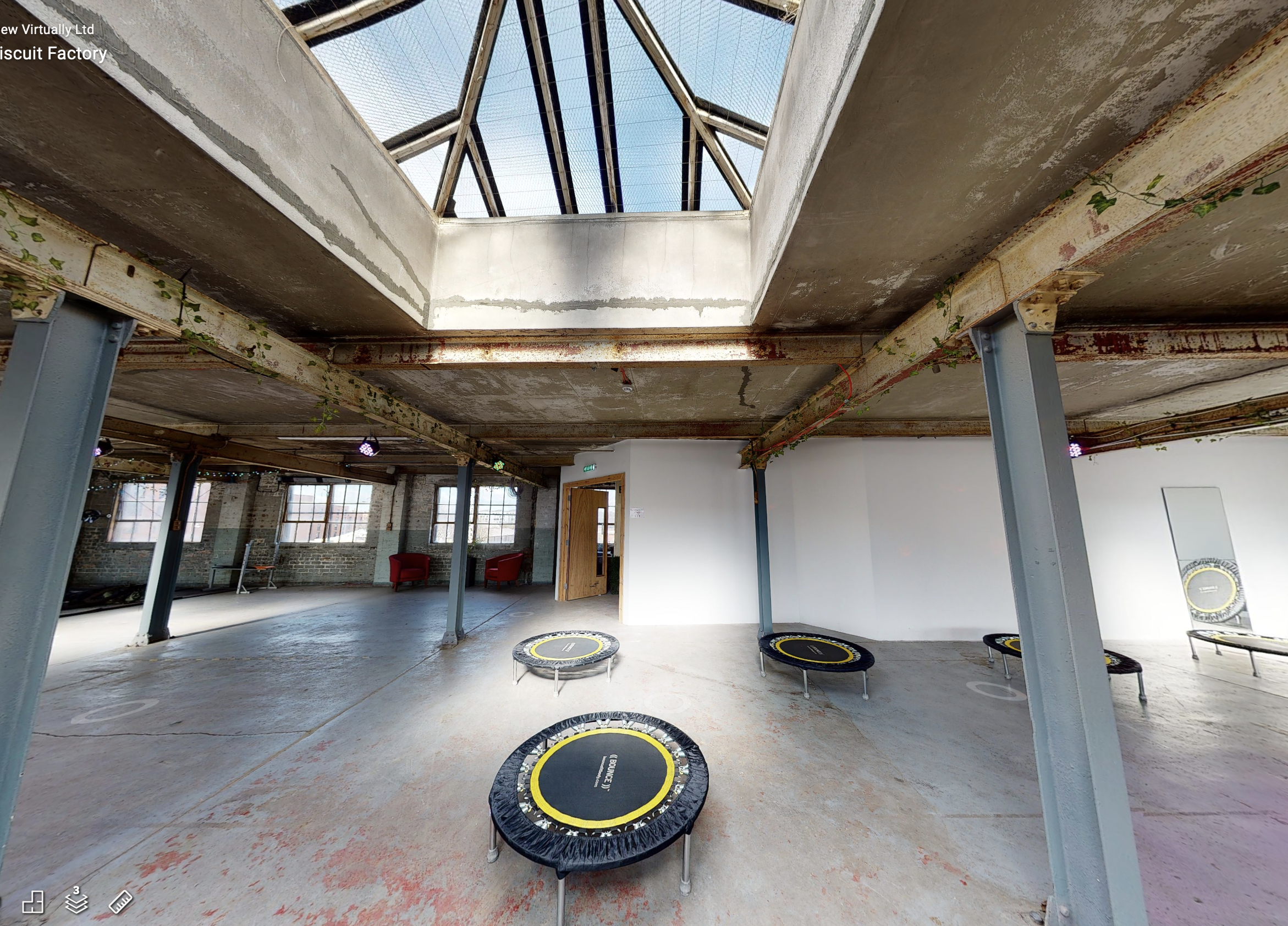
Image source: Venue Hire – The Biscuit Factory
https://www.biscuitfactory.co.uk/venue-hire
Copyright: © The Biscuit Factory, 2024.
The Factory Floor event space is much darker and is perfect for setting up or building blank canvas style sets using your own lighting equipment, screening videos etc.
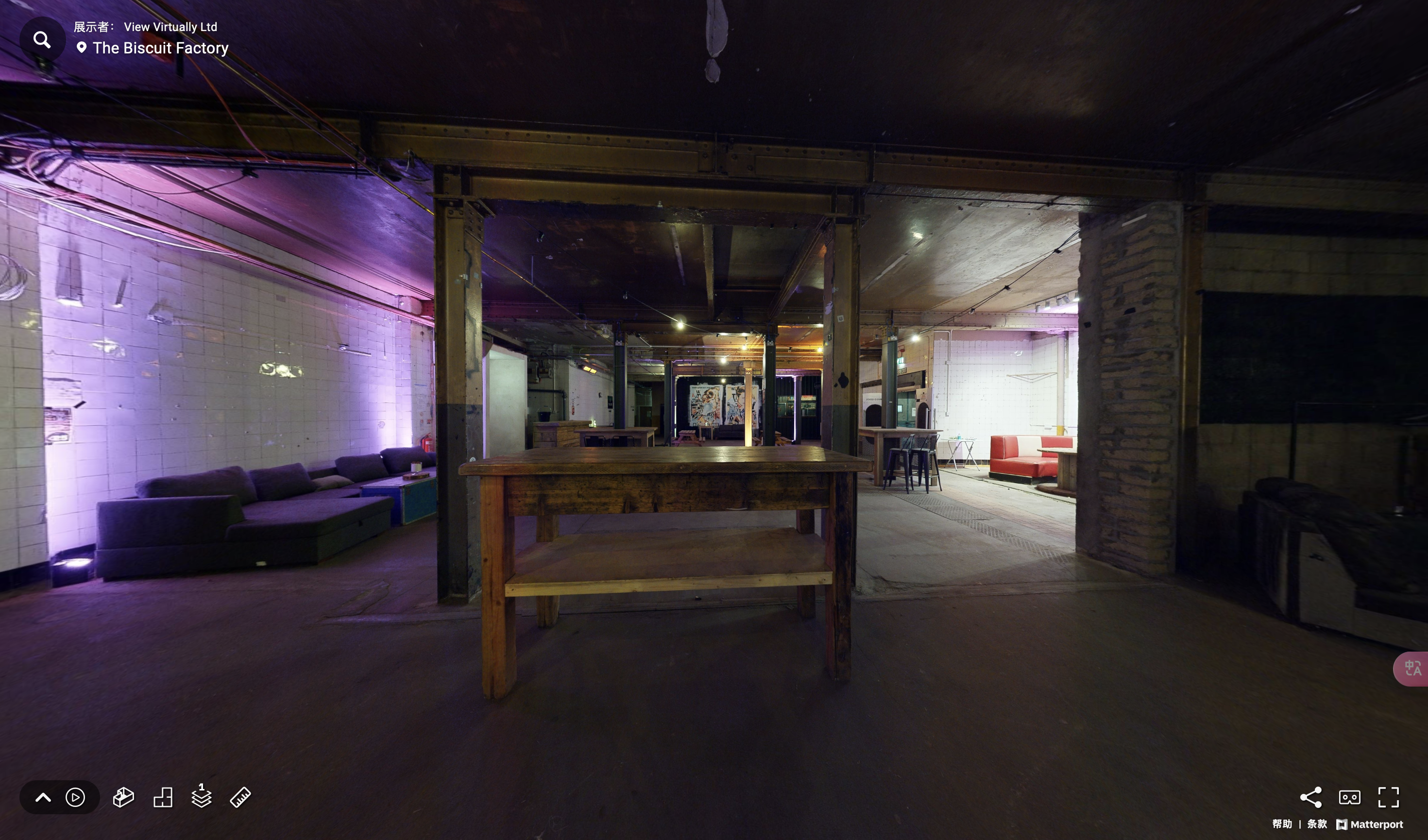
Image source: Gallery Spaces – The Biscuit Factory
https://www.biscuitfactory.co.uk/gallery
Copyright: © The Biscuit Factory.
Relevance to the Theme of The Plasticity of Life
– Venue Style and Theme: Industrial Ruin Aesthetic vs Life Shaping
– Old pubs, abandoned factories and other venues often have a sense of unfinishedness, traces of history, and coarse materiality, which is very suitable for the theme of ‘Life’s Plasticity’.
– This kind of environment can enhance the sense of context of the exhibition and make it easier for the audience to think about the concepts of growth, mutation and remodelling.
– The old walls and residual furniture of the physical space can be directly integrated into the exhibition design and become part of the works.
Compared to typical art museums and white-walled exhibition spaces, this kind of venue is more experimental, breaking the traditional gallery model and conforming to non-traditional curatorial methods. Visitors are more naturally exposed to art: in a place of everyday consumption, people can experience art in a more relaxed way, without the ‘psychological threshold of entering a gallery’. Visitors buy drinks or food, and part of the proceeds can be used to support the exhibition (rather than relying solely on ticket or art sales). This creates a more interactive and experimental curatorial model that reduces curatorial costs and attracts a more engaged audience.
Comparative Analysis with Other Art Spaces
Comparative Analysis: The Biscuit Factory and Other Repurposed Art Spaces
Reusing industrial or commercial buildings for contemporary art has become a common curatorial strategy. This not only reflects a concern with sustainability and preservation but also offers curators unique spatial narratives. Below, I compare The Biscuit Factory with three other examples: Tate Modern in London, the Voltaire Tavern in Zurich, and Avon Lakeside in Macau. Each presents a different model of transformation, functionality, and cultural positioning.
Previous similar cases:
- London’s Tate Modern, converted from a former riverside power station, has successfully transformed its industrial heritage into an art space. The museum has a restaurant and café.
- The Voltaire Tavern in Zurich, Switzerland, originally opened in 1916 as a cabaret (nightclub) and was the birthplace of the Dadaist movement. In recent years, this historic venue at Spiegelgasse 1 has been repurposed to host a variety of art exhibitions, performances and cultural events, making it a meeting place for artists and culture lovers.
- Formerly a bar street in Nam Van Lake E, Macau’s Avon Lakeside has been transformed into an arts and leisure centre. The space retains the original bar structure but adds a small theatre, exhibition space and art workshops, making it a multi-functional venue for art, culture and leisure.
Comparative Summary Table

References List
•The Biscuit Factory (n.d.). Space Hire at The Biscuit Factory. Available at: https://www.biscuitfactory.co.uk/ (Accessed: 12 February 2025).
•Tate (n.d.). Constructing Tate Modern. Available at: https://www.tate.org.uk/about-us/projects/constructing-tate-modern (Accessed: 12 February 2025).
•Wikipedia (n.d.). Cabaret Voltaire (Zurich). Available at: https://en.wikipedia.org/wiki/Cabaret_Voltaire_%28Zurich%29 (Accessed: 12 February 2025).
THE BISCUIT FACTORY © 2025 by Chuni Mao is licensed under CC BY-SA 4.0
The Atrium event space © 2025 by Chuni Mao is licensed under CC BY-SA 4.0
The Atrium event space © 2025 by Chuni Mao is licensed under CC BY-SA 4.0
Factory Floor © 2025 by Chuni Mao is licensed under CC BY-SA 4.0
