Week 8
In week 8, the plan of the hotel was improved. More details were added and certain designs were being replaced to enhance the theme of the chosen film.
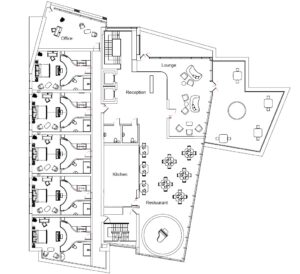 The edited F5 plan
The edited F5 plan
Firstly, i noticed that in the previous 5th floor plan, there were no public bathrooms in public areas. This can be inconvenient for people that are residing on the 4th floor. Hence, two public accessible bathroom are added near the reception. These bathrooms can be accessed easily from public areas (reception, lounge and restaurant). As the bathrooms are near the restaurant and the kitchen, the walls were designed to be extra thick for a better sound insulation.
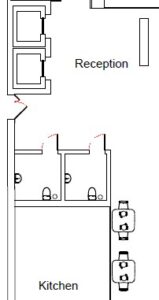 Two public bathrooms
Two public bathrooms
The solid wall separating the lounge from the reception is replaced by a curved glass wall, allowing the clients to have a chance to see the castle through the lounge when checking in. This approach can make the reception area appear larger, enhance the impression when entering the hotel and allowing more sunlight shine into the elevator area.
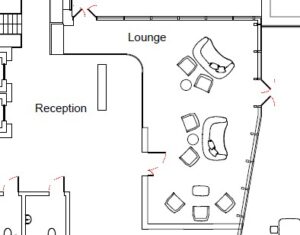 The transparent glass wall between the reception and the lounge
The transparent glass wall between the reception and the lounge
The placement of the furniture inside the lounge was being inspired by the W Edinburgh hotel. The original plan for the couches’ placement was to make them surround a single table. This classic arrangement proved to be useful for holding a small group of people, but it is not spacially efficient if many individuals want to seat alone. Hence, imitating the arrangement from the W Edinburgh hotel, i placed multiple small couches back to one larger couch. This approach provide more suitable spaces for individual residents to occupy without using more spaces. Several tables were also introduced to the balcony area, providing more capacity and an alternative option for the user of the space.
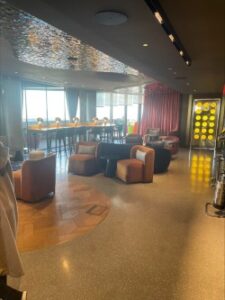 Lounge arrangement in the W Edinburgh hotel
Lounge arrangement in the W Edinburgh hotel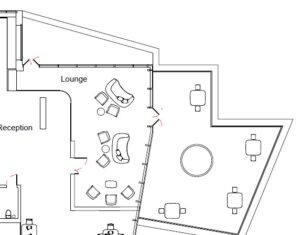 Lounge space and the balcony area
Lounge space and the balcony area
For the 4th floor, only minor changes were introduced to private spaces, but the public brunch area was removed.
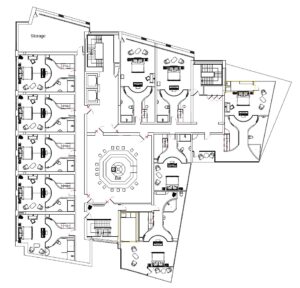 The edited F4 plan
The edited F4 plan
The old public brunch space is replaced by a round bar. The main reason for this is because this approach can correlate with the film scene, providing a stronger immersive experience when residents are accessing the space. The idea of the bar comes from an half-underground bar from the film, because the bar is partly located underground and can only be accessed from a staircase, the interior space of it is dark and have no natural light. The feature of this bar can be easily reconstruct with the brunch area, as that area is surrounded by multiple hotel rooms and have no direct connecting with the outside, not to mention that the south side staircase is next to it. As the central area of both floor are arranged into food serving spaces, the bar is theoretically beneath the kitchen. Hence, a dumb waiter is added to the plan, vertically connecting the kitchen and the bar.
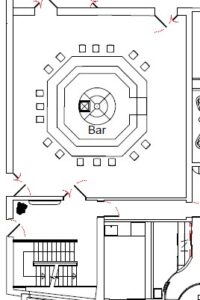 The 4th floor bar and the staircase to access it (dumb waiter is planned at the centre of the bar)
The 4th floor bar and the staircase to access it (dumb waiter is planned at the centre of the bar)
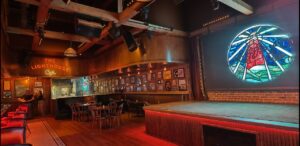 Interior image of the bar (The Lighthouse Cafe: The Lighthouse Cafe – Google Maps)
Interior image of the bar (The Lighthouse Cafe: The Lighthouse Cafe – Google Maps)
As the bar needs a closed space to simulate the underground feature, a new hallway was planned so that the people reside in the eastern premium room do not need to go through the bar to access their room. The interior of two premium rooms were also improved. Space in those rooms are used more efficiently and a kitchen is added into each of them, providing more practicability for these rooms.
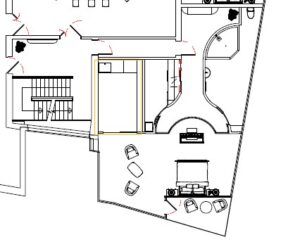 Premium room with its own hallway connected to the staircase ( yellow zone is the kitchen)
Premium room with its own hallway connected to the staircase ( yellow zone is the kitchen)
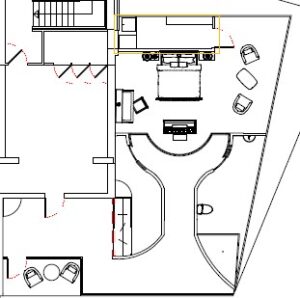 Premium room facing the castle with new kitchen( yellow zone is the kitchen)
Premium room facing the castle with new kitchen( yellow zone is the kitchen)





