Week 10
In this week, multiple changes were made for general design improvements.
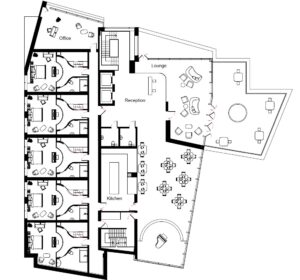 Edited 5th floor plan
Edited 5th floor plan
Firstly, as the design developed, i noticed that a hotel usually has a large open space for holding events, and the public lounge is relatively small for this function. Hence, i decided to weaken the separation between the lounge and the balcony, making them able to merge into one open space if the user needed. In order to achieve this, a part of the existing window that separates the lounge and the balcony is replaced with 3 transparent double door. When closed, these transparent doors can serve as the same function as the old window. If they need to be opened, people can flow freely from the interior lounge to the balcony, making the space capable of holding large events. Also, the wall separates the lounge from the restaurant is now directly connected to the existing building structure, making the design visually satisfying.
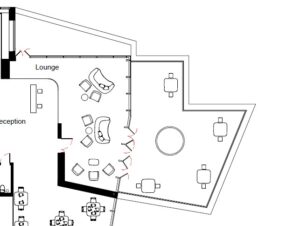 The improved lounge and balcony
The improved lounge and balcony
Secondly, the arrangement in the restaurant were also being changed. The 3 sets of small table are being moved further from the kitchen entrance, as this will provide a clear path for the staffs. The stage is now adapted to connect the building’s structural shape. This approach utilized the unused conner space, giving more space for the players to perform. The dumb waiter is now shown in the kitchen plan with an extra back exit introduced, these facilities makes food delivery easier for the staffs.
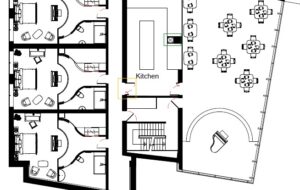 The improved kitchen and restaurant ( yellow zone is the new exit, green zone is the dumb waiter)
The improved kitchen and restaurant ( yellow zone is the new exit, green zone is the dumb waiter)
On the 4th floor, new facilities were added into the bar.
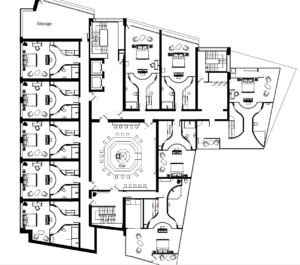 Edited 4th floor plan
Edited 4th floor plan
Two sets of long table were added to the bar space, increasing the bars capacity. Also, a large screen was added to the wall, designed for broadcasting the musical performance on the restaurant stage and play certain films, this design solved the bar’s ‘lack of perform issue’, providing entertainment to the 4th floor bar user.
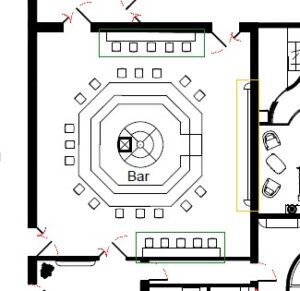 Edited bar (green zone is the tables, yellow zone is the screen and audio device)
Edited bar (green zone is the tables, yellow zone is the screen and audio device)
Furthermore, the east side staircase window was completely removed for providing the atmosphere of going underground to the bar when accessing it.
 F5 staircase
F5 staircase  F4 staircase
F4 staircase  Removed window (red zone)
Removed window (red zone)





