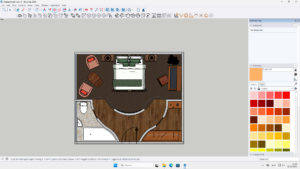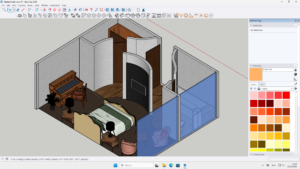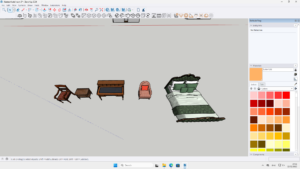Week 3
In week 3, more attempts at adding the film’s spacial feature into the plan was practiced. Reflecting at the previous week 2 plan, i found out that though features like the ‘stage-like space’ and the curtain separation was introduced, these features are still limited due to the domestic facility arrangement. As the accessibility for cleanness and changing is crucial when entering a hotel room, the changing area and the bathroom need to be located near the entrance. This limited the design of the hallway, making it less engaging. Hence i decided to generate an alternative plan for the design which can displays the features better.
 The alternative plan
The alternative plan
Unlike the previous plan, the entrance in the new plan is now designed to be on the longer side of the room. I did this because the rich width that this arrangement provided can give me more space to create a more complicated hallway. As more space is planned for the hallway, different parts of the room is now connected by an U shaped corridor. On the side of the corridor branches, a bathroom and a changing room can be accessed through a sliding door. These doors match well with the corridor wall’s curved shape, and as accessing them do not requires push and pull, the space within the two rooms can be maximum utilized. If followed the corridor to its end, two sets of curtains will be there to separate the bedroom area with other spaces. This approach is for enhancing the ‘soft-separation concept’ while also making the bedroom area more like a stage. Though i wanted to design the bedroom area to be opened like a stage, a solid wall that faces directly to the bed was still retained. This is mainly for providing a upholder for the TV.
 3D model of the design(showing the wall holding the TV screen)
3D model of the design(showing the wall holding the TV screen)
On the sides of the bed, a study desk, two couches and a small coffee table were introduced next to it. These furniture can be reached easily when the user is in the bedroom area, making them more accessible and more corresponded to the 70s domestic open living room feature.
In general, the overall concept of the design is still relevant to the previous plans, simple and modern architectural interiors with old-fashioned furniture to enrich the interior colour. After experimenting through making 3D models and researching 70s design examples, i found out that antique furniture is the best for my design. As they are usually colourful, but the colours are not bright, perfect for enriching the colour for a hotel room which needs to be relaxing.
 Colourful but dark antique furniture
Colourful but dark antique furniture





