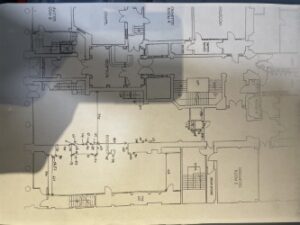Week 1 Site Visit
Week 1 Site Visit
The visit of the Scottish Design Exchange was participated in Wednesday. By using a tape measure and laser measurer, i documented a series of information about the site. The interesting part of the site is its roof. As it is uneven and irregular, some part of the site have a considerable vertical space for further designs. This feature provides the possibility for me to plan a new layer for the ground floor. Along with its massive vertical spaces, the works that were made after the building construction are also thought-provoking. The real site and the plan drawing that we get have a lot of differences. Many corners and spaces were occupied by facilities like shelves and small compartment, i do wonder if they were originally designed like that and can i somehow replace these facilities.
In a nutshell the visit is enjoyable and useful. However, although i gathered many useful information about the site, some part of the site still needs a further measurement. I might need to plan myself another visit to the place.






