Week10
This week, I started working on a more detailed 1:50 model of the site.
Since the model from last semester came out unsatisfactory
and had some problems,
I re-modeled and cut it out,
and also to aid in my design,
I got a refined and more accurate model,
which helped me with the scale of the model.
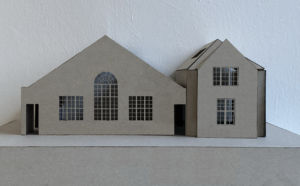
Facade of the site
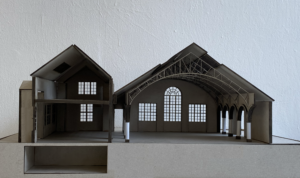
And other photos of the model from various angles
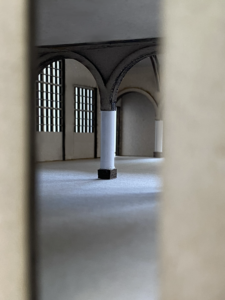
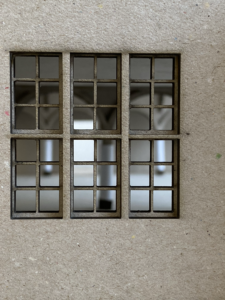
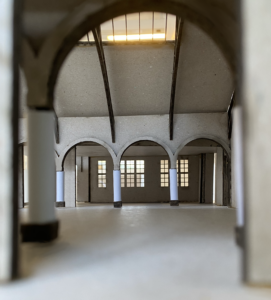
This model was manufactured after some wall removal based on my later design,
as it was easier for me to observe the light as well as the visual angle,
what I could see in what direction, whether it would be obscured, etc.
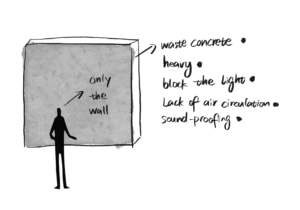
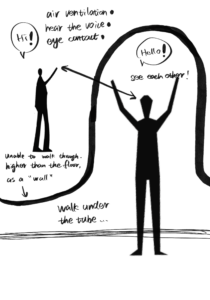
In order to capitalize on the already empty nature of the space,
and for the sake of the customer’s experience,
I didn’t plan on dividing the space with concrete walls in this space.
In keeping with my design theme,
I used the rod on which the clothes were hung as a wall to divide the space,
with different heights of hangers that ebb and flow,
creating both a door and a wall.
And there is no ventilation problem and it is easy for people to communicate.



