Week5
In week 5, I added little sketches to express my ideas.
I rethought the layout of the clothes rod piping compared to week 3.
I still need to do more research about how clothes are hung.
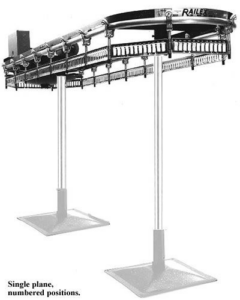
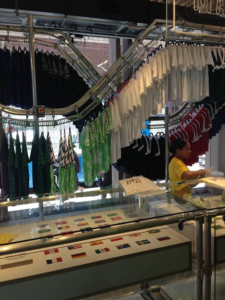
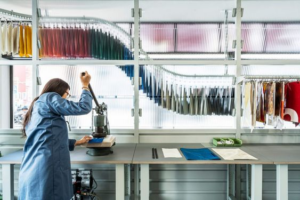
In addition to the stagnant, curved hangers,
I have simultaneous hanger units that rotate to move clothes around in my main space.
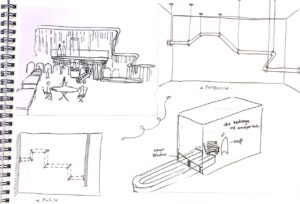
In addition to the hanger units hanging from the ceiling,
there will be conveyor belts on the floor of the main space
to assist the rotating hangers in the transportation of clothing.
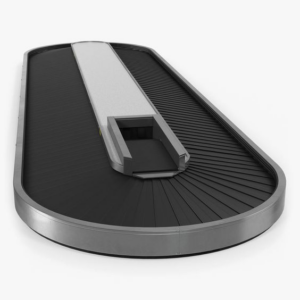
While the hanger above rotates transporting clothing,
the conveyor belt below holds pet models displaying pet clothes
made from shredded fabric as well as bow tie.
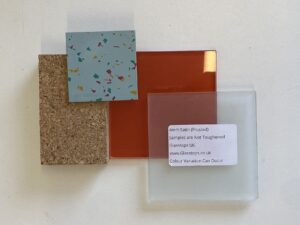
Finally, I chose some materials that fit my space in the materials corner of the classroom
and put them together to form a materials board.
In the previous week’s blog I talked about why I chose vinyl as a flooring material.
The frosted glass that appears in the picture
I plan to use for the wall below the deck in the main space.
The staff works inside,
and patrons outside can only faintly see the silhouettes shifting around inside.
At the same time,
the clothes are rotating on the inside of the frosted glass,
and the customers cannot see the clothes clearly until they are rotated out of the frosted glass wall.




Continue using a variety of mediums to show your thought process (collages/sketches), its a great to way to show your development
Its useful you’ve started to create a physical sample board and you’ve done research on your details. It would be great to combine your material research and study sketches together on one detailed sketch drawing. Start to create drawings that zoom into your space and add information regarding the material thresholds.
It would be great to see some scaled drawings of your developed plans in your blog too e.g plans/elevations/1:5 details.