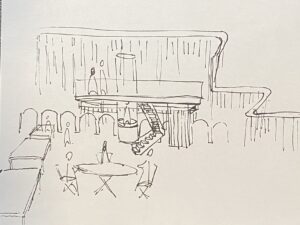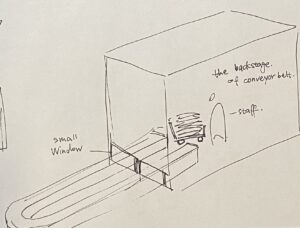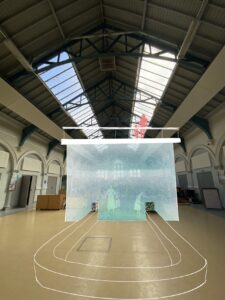Week3
After the week 2 design, I began to draw GA drawings,
while I found that because of the mistake I made before,
the size of each area needs to be remeasured.
So before drawing it again,
I draw another sketch that adds more activity details to it.

As you can see in this drawing,
there is an elevator to help people get up to the viewing platform,
and there is a staircase next to the elevator to help people get up.
The rotating clothes hanging device not only runs underneath the platform,
but there are also many pipes snaking around the entire hall,
not only for display but also for transportation of clothes.
 The aforementioned data error appeared in the locker room underneath the platform.
The aforementioned data error appeared in the locker room underneath the platform.
Due to an error in estimating the area,
in this week’s design I moved the locker room into the archway in the previous picture,
which has a more appropriate size of space.
At the same time,
placing the locker room in the center of the entire space did not make sense
due to the fact that I did not take into account the privacy of the space.
So, I chose to place the employee’s workroom underneath the platform
and the material I chose for the workroom was frosted glass
in order to ensure a certain amount of privacy
as well as a sense of mystery about the workflow.

There will be a conveyor belt coming out of the semi-transparent atelier,
and at the turning point will be the hall’s stage,
where people can stop around the conveyor belt to watch customers remaking clothes coming out of it,
or like travelers waiting for their luggage at the airport
waiting for their works to be rotated and displayed in this space.




You’ve added some lovely sketches to your blog that illustrate your design process in a very cohesive way. Continue to add hand drawn sketch as well as concept collages to help us visualise the space/materiality in a 3-dimensional way. To develop this further you could add material samples (these could be physical or a photo of the texture) with a brief description of the product. You could also add some photos of the existing building fabric to illustrate how the two elements (old and new) interlink.
One element which is missing from your blog is case studies. These could be a variety of buildings and they don’t have to relate to your existing building or relate to your brief. You could focus in on one element of that project e.g. the neutral colour scheme or handrail detail.