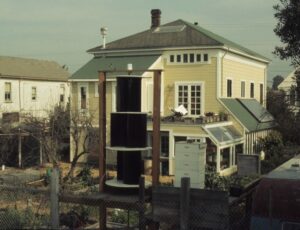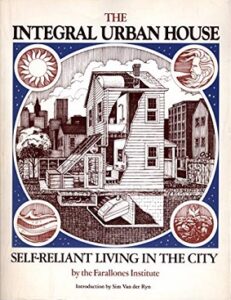Hello!
The Integral Urban House is an experiment conceptualised in the 1970s by Sim Van der Ryn, Bill and Helga Olkowski, and other architects, which exemplifies the first efforts to integrate sustainability into urban living. Featured in Sim Van der Ryn and Stuart Cowan’s Ecological Design, this house in Berkeley, California, aims to create a self-reliant domestic environment that promotes ecological principles at an urban scale. As an interior design student, studying such projects offers valuable information into the intersection of design and sustainability.
Figure 1:The Integral Urban House by Farallones Institute
Figure 2: Photograph of the Integral Urban House

The house’s design aligns with the five broad principles of ecological design outlined in Ecological Design:
- Grounds Design in the Specifics of Place
Situated in Berkeley, the Integral Urban House reflected its unique urban environment, demonstrating the importance of designing with sensitivity to local conditions. - Evaluates Ecological Impacts
The house employed measurable criteria—energy usage, water management, and waste management—to assess its environmental footprint. Comparing its systems to conventional housing revealed both the house’s reduced ecological impacts and how traditional methods fail to. - Minimizes Impact by Partnering with Nature
By integrating natural resources, the house exemplified a harmonious relationship with the environment. Solar energy systems, biological composting, and urban gardening all showcased how nature can be a partner. - Engages Communities Beyond Experts
A key element of the project was community involvement. The house served as a laboratory, welcoming public visits and knowledge sharing to inspire broader ecological awareness and action. - Transforms Awareness through Participation
The house’s functionality required active involvement from its inhabitants, making users directly responsible for ecological processes. For example, the compost privy necessitated active maintenance, fostering a deeper understanding of waste systems compared to the detachment enabled by conventional flush toilets.
Although the Integral Urban House was decommissioned after a decade, primarily due to the labour-intensive maintenance it required, its principles remain relevant today.
You could even say that the house anticipated modern sustainability concepts like the circular economy (Cradle to Cradle, 2002), where waste becomes a resource in closed-loop systems. Its commitment to self-reliance and ecological harmony underscores a timeless approach to sustainability that cities can imitate as they tackle climate change and resource scarcity.
This project serves as a reminder of design’s transformative potential in creating sustainable urban futures. By applying ecological principles, designers can shape not only spaces but also the behaviours and values of the communities inhabiting them.
Bibliography:
Farallones Institute, Olkowski, H., Van Der Ryn, S. and Olkowski, B. (1979). The Integral Urban House: self-reliant Living in the City. Sierra Club Books. (+Figure 1)
Sim Van Der Ryn, S. and Cowan, S. (1996). Ecological Design. Washington, D.C.: Island Press.
Figure 2: UC Berkeley Environmental Design Archives (1974). Backyard of the IUH with hutches, beehives, and Farm Plots. Critical Sustainabilities. Available at: https://critical-sustainabilities.ucsc.edu/integral-urban-house/.






Leave a Reply