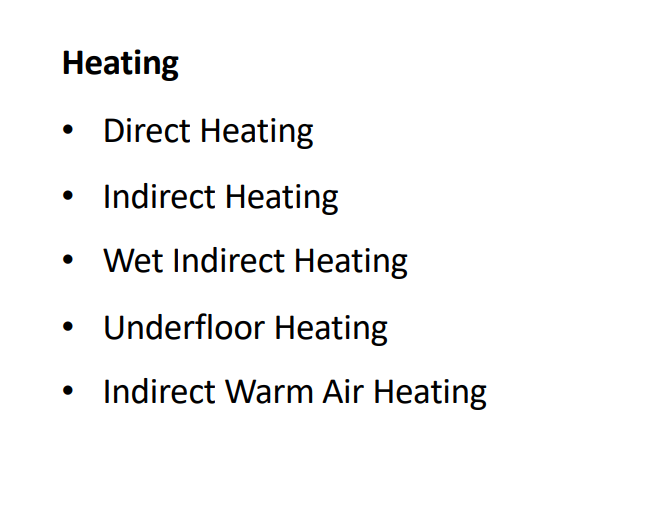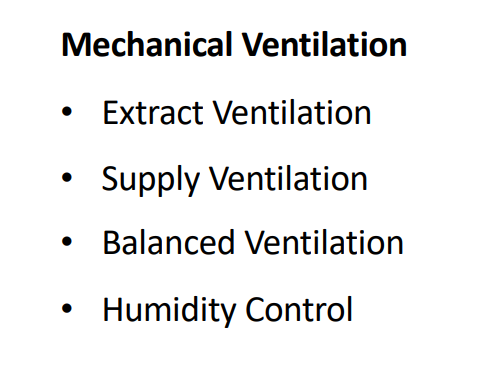- Summary of building services
- Heating
- Ventilation
- Air –conditioning systems
- Integrated systems
- Water and Sanitation
- Drawing services and coordination
Through learning-building service, we can:
- Know or be able to reasonably anticipate what services are offered in any specific building.
- Our in-depth understanding of building services crosses boundaries and enables us to develop service integration solutions that complement our design ideas and vision.
- improved comprehension of our designs, upcoming architectural/service drawings, and the design options at our disposal.
- Work with other design team members to coordinate drawings.
The instructor discussed Denmark’s first publicly accessible carbon-neutral building, the 2007 Green Lighthouse. It is a circular sculpture with high ceilings and an open, roomy layout. Its construction makes use of natural light, ventilation, and renewable energy sources to cut energy use by 70%.
The building’s extraordinarily low energy consumption is mostly attributable to the integration of sunshine with construction elements and materials. This indicates that the structure makes use of renewable energy, enhancing the heat pump’s effectiveness in the winter and using the sun to cool the structure in the summer. The building’s floor is heated using solar energy, and any extra can be stored. Buildings can be heated and cooled by heat pumps that utilize geothermal and solar energy.

The main category of the service is “heating”. Through my teacher’s presentation, I thought that I could install direct heating or underfloor heating in my site to extend the time people stay in the building. After all, PCB may not be a popular place to stay in winter if there is no heating.

Ventilation, this is of interest and has a high application rate, and needs to be studied systematically.
It can be applied in every PCB to increase the time people spend here on standby. And show your ability to use it. It feels like a lot of what is beneath the surface has been unlocked through this session, making simple wood finishes or new air systems not so simple. Much of the content is also a function that was previously overlooked.
After that, it talks about integrated systems. This statement makes sense to me.
In terms of the environment, the aim of all construction projects is to minimize the number of carbon emissions both during construction and for the life of the building. This means exploring both the sourcing and transportation of materials and the construction process itself – the embodied carbon in a building – as well as its long-term environmental strategy.
In practice, most buildings employ environmental strategies that combine both passive and active components.
Then there is the drainage system, these elements will be addressed later in the job by people who specialize in these, we need to know the basic logic and reasoning just fine. For example, the plumbing in the bathroom should not go diagonally, but try to put it in one piece to reduce the waste of plumbing length.
The last thing we need to do is to learn about lighting. It was only briefly mentioned in class because it was a special class last term.



Leave a Reply