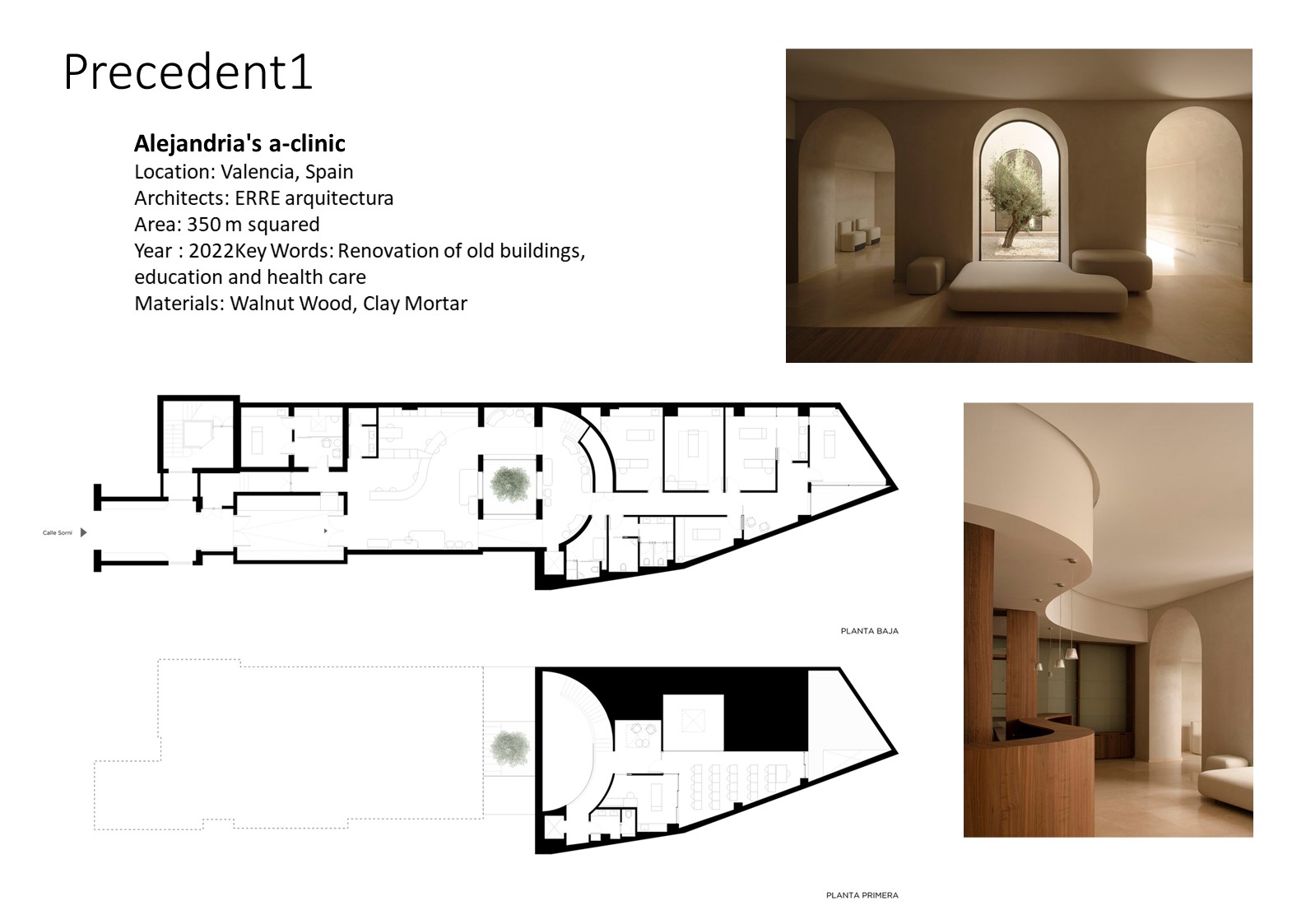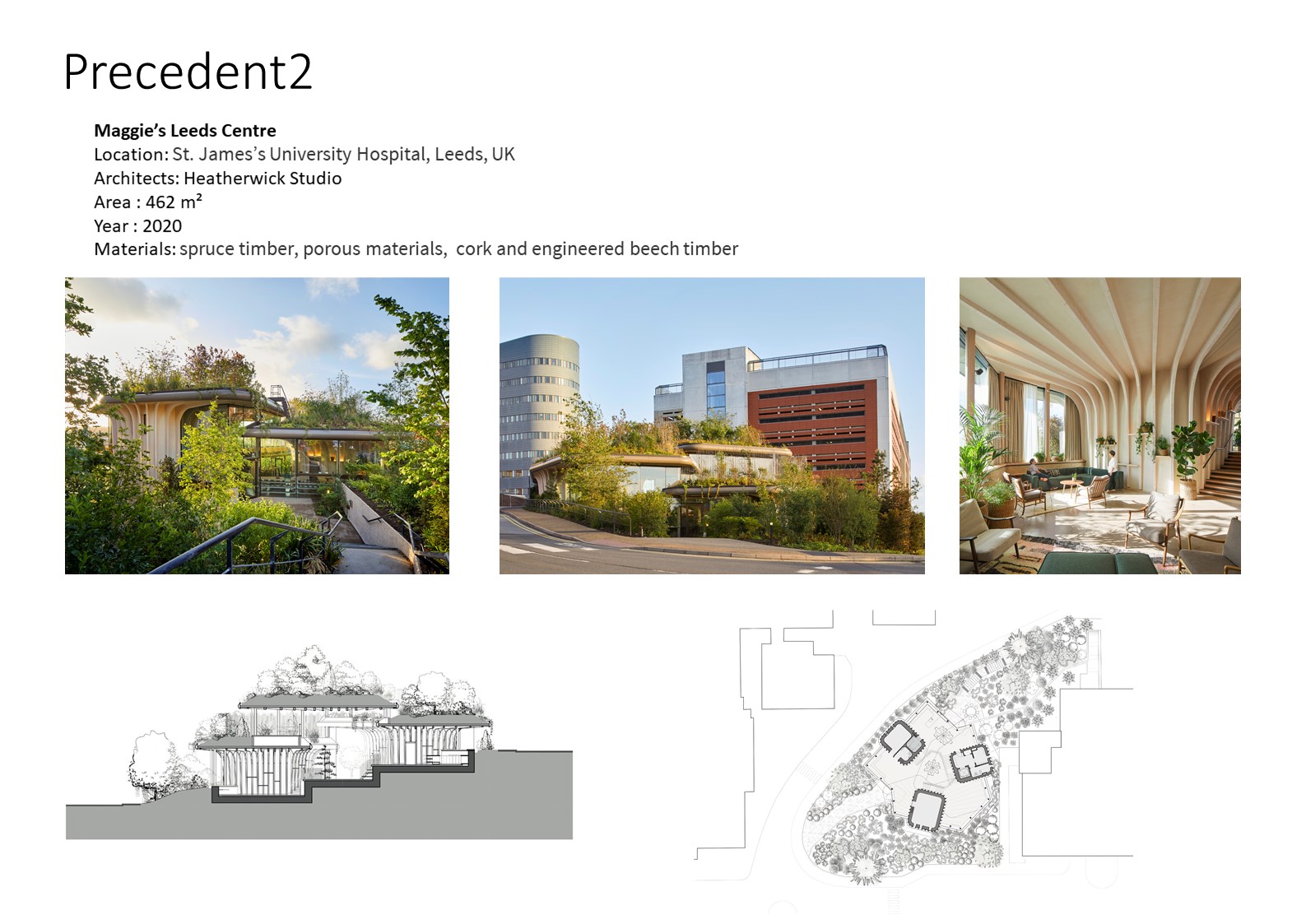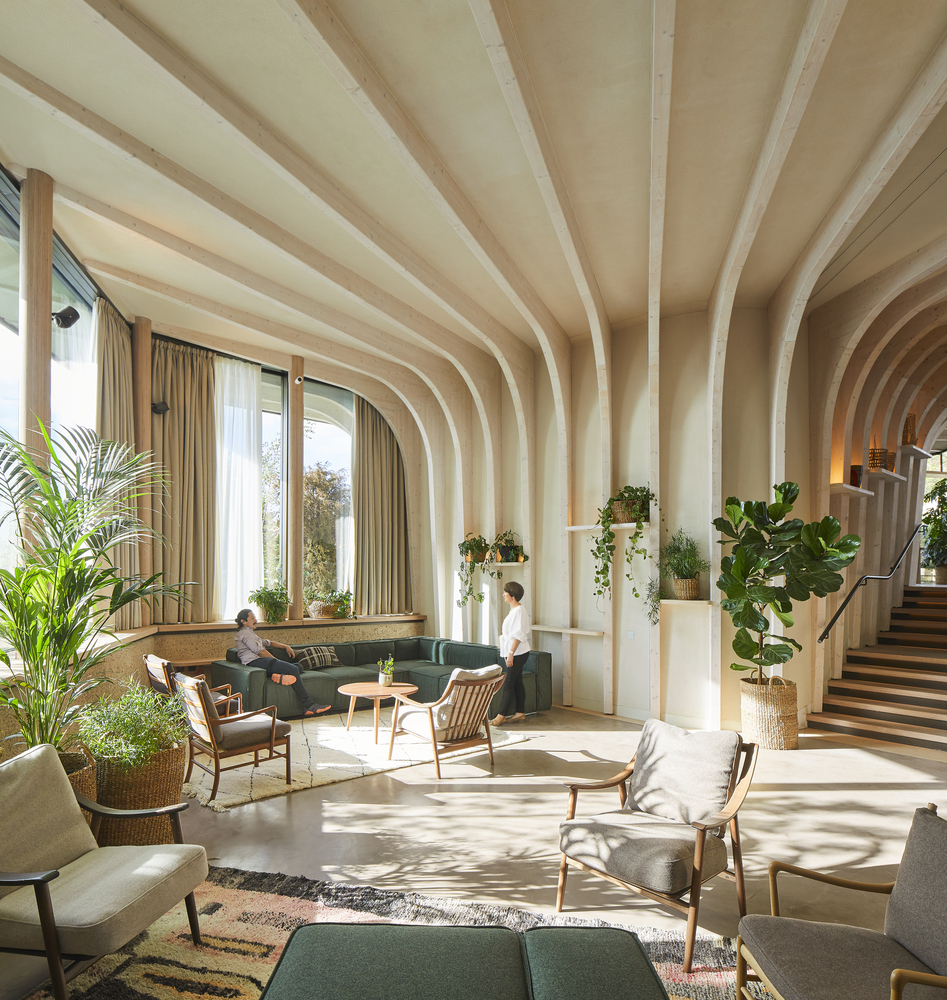
Introduction
This is a private clinic project in Spain, which was renovated from an old obsolete, and abandoned space.
What makes this space special is that it links two different functions into one area harmoniously. The architecture teams connect medicine and education in a single place through curves and materials. The team hopes to help patients receive the highest quality and professional services through the continuous interaction of the two disciplines in seeing.
Why this precedent?
1. Excellent regional division
medicine and education, the theme of the project, divides public and private spaces through floors and arc-shaped Spaces. A space in the downstairs atrium was chosen as a courtyard, designed to lead the client into the space and feel welcomed.
This is similar to the planned space and function division in my project, which is a good reference.
2. Gentle materials and lighting
The whole space gives one the possibility to breathe silence and feel beauty. The design is based on the user’s experience and feelings, and the selection of clay mortar and walnut wood as the main materials.
For the design of a healing space, the choice of materials and lighting needs to be carefully considered, and this project is a good reference.
3. Details
In the design of the furniture, the designers chose natural wood. To create a more intimate connection between doctors and patients. That’s also what I need to think about in my project.

Introduction
The project is located at the University Hospital and is used as a charity to provide free and practical emotional support to cancer patients. The space consists of three main planters, each enclosing a counseling room. The kitchen was designed as a social space for group recreation.
The exterior is designed by award-winning landscape designer Balston Agius, is inspired by Yorkshire woodlands, and features native English species of plants, alongside areas of evergreen to provide warmth in the winter months.
Why this precedent?
1. Plants and space
Plants in this project are not simply potted, but extracted form and used in the three main buildings, choosing more sustainable materials and a more people-oriented design approach, and also calling on people to participate in the function of the space, to gain more sense of participation to achieve a better experience.
For the selection of plant varieties and the design of distribution, I need a reference, and this project is a good choice.
2. Materials and lighting
The building’s material is constructed from a sustainable spruce wood system. Porous materials such as lime plaster help to keep the air flowing inside the building. Meanwhile, cork and engineered beech timber have been used to tailor the two tables to a tactile design.
The light is soft warm light, in balance with the color temperature of the indoor light and natural light still to create a very warm atmosphere.
Lighting and material selection are also very important. The same as the previous precedent, more cases need to be collected.
Reference link:
https://www.archdaily.com/984189/alejandria-clinic-erre-arquitectura?ad_source=search&ad_medium=projects_tab
https://www.archdaily.com/941540/maggies-leeds-centre-heatherwick-studio?ad_source=search&ad_medium=projects_tab



Leave a Reply