The Centre for Contemporary Arts is located on the busy Sauchiehall Street in Glasgow.
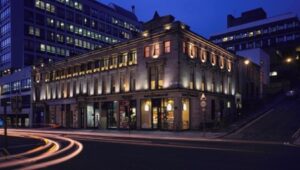
Through renovations around 2013 and 2014 the space became a really open and social hub for its users. The main design feature of the space is the internal courtyard which is at the centre of the building. This was originally an external courtyard but with the renovations and the climate of Glasgow it was transformed into an interior courtyard, which has a mix of natural and artificial light.
“CCA was transformed from a cul-de-sac of a building into a series of dramatic spaces, level relationships and surprises with a focus on the elevated villa set behind the veil of Thomson’s façade to the street.” – The Alexander Thomas Society.
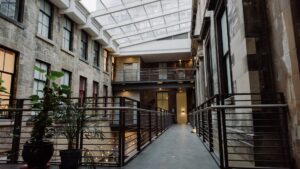
The space is enclosed by the glass ceiling and is connected to the building by walkways, that link the spaces through the courtyard. The ground floor space that sits directly below the voids, is used for cafe seating and events. The space is multi-functional and thus has no fixed design elements.
From looking at the floor plans it is obvious how these void spaces are used are both connection spaces, both in terms of route through a building and in visual connections. It is interesting to me that as the functions of the spaces become more private as we go up the floors, the connection of these walkways is dialed back too. By designing this long walkway on the first floor it makes clear the public path of travel, in contrast to the more discreet side walkways that link to the private spaces.
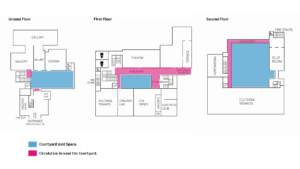
The addition of these walkways also offer an interior design opportunity of hanging and suspended lighting. To me i think this creates a really fun and social environment while also dividing the social and private spaces vertically.
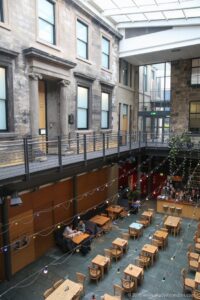
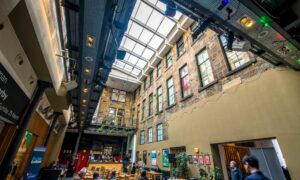
I love the contrast in materiality this courtyard offers too. The combination of the original sandstone facades of the building and the industrial style details of the lighting and walkways creates a really cool and modern reflection of the City.

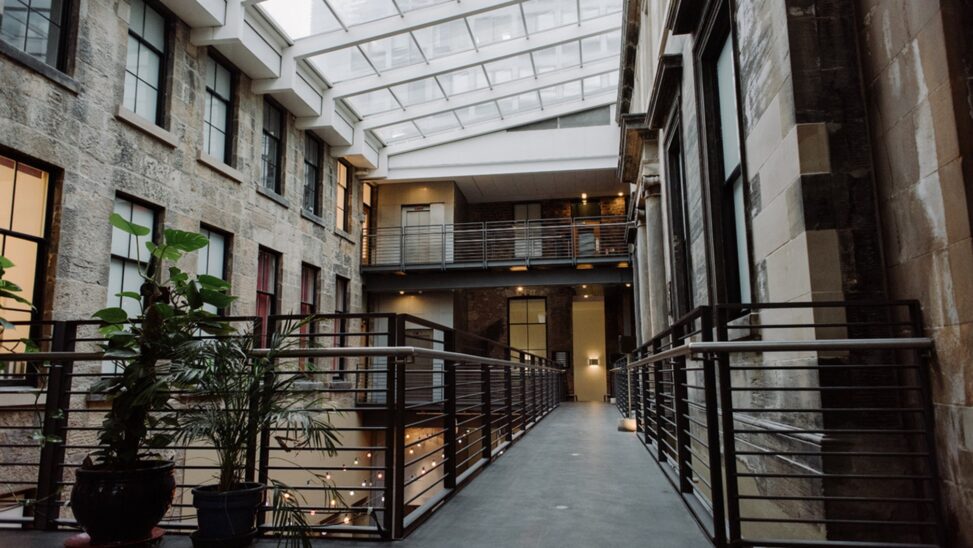




Leave a Reply