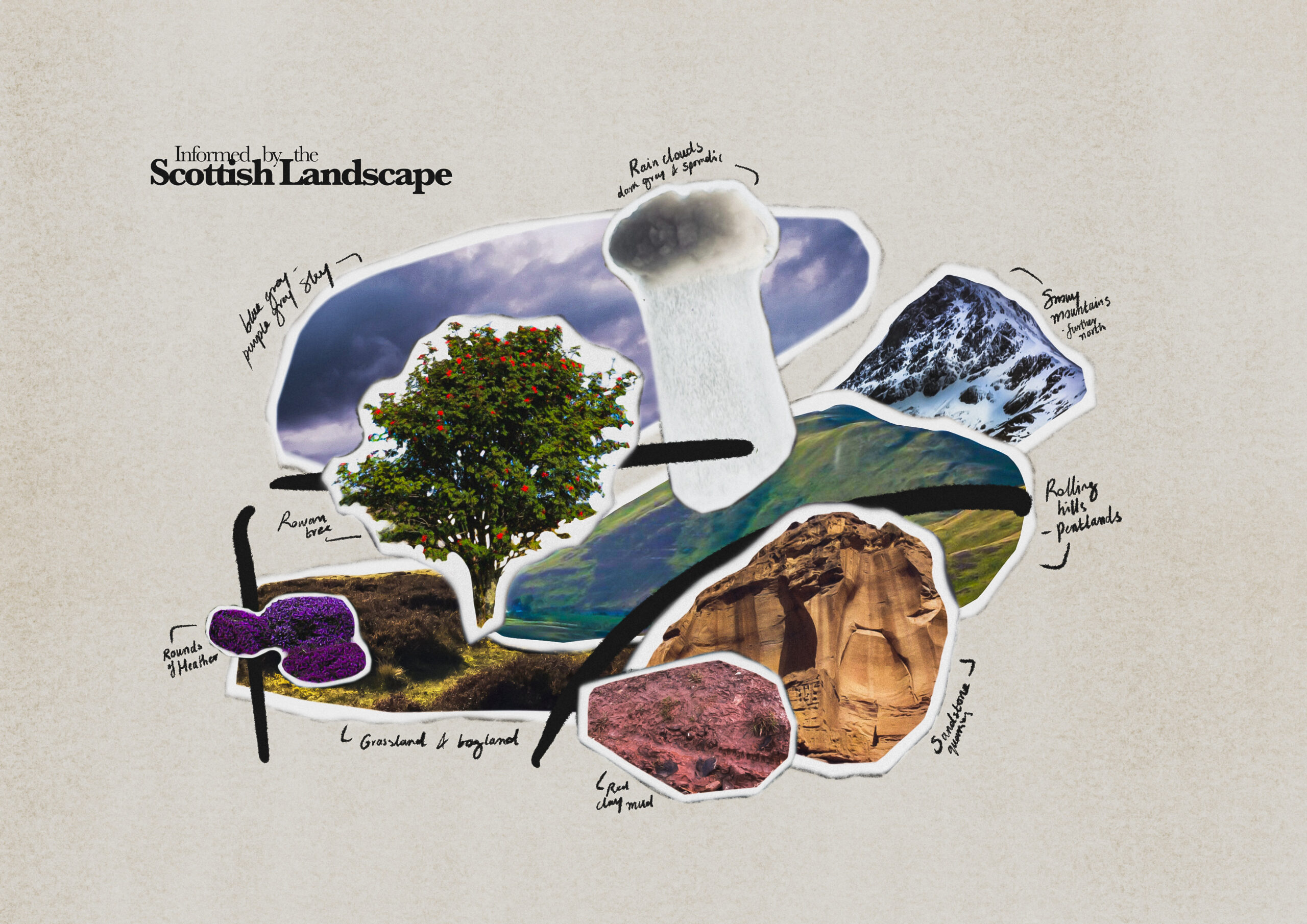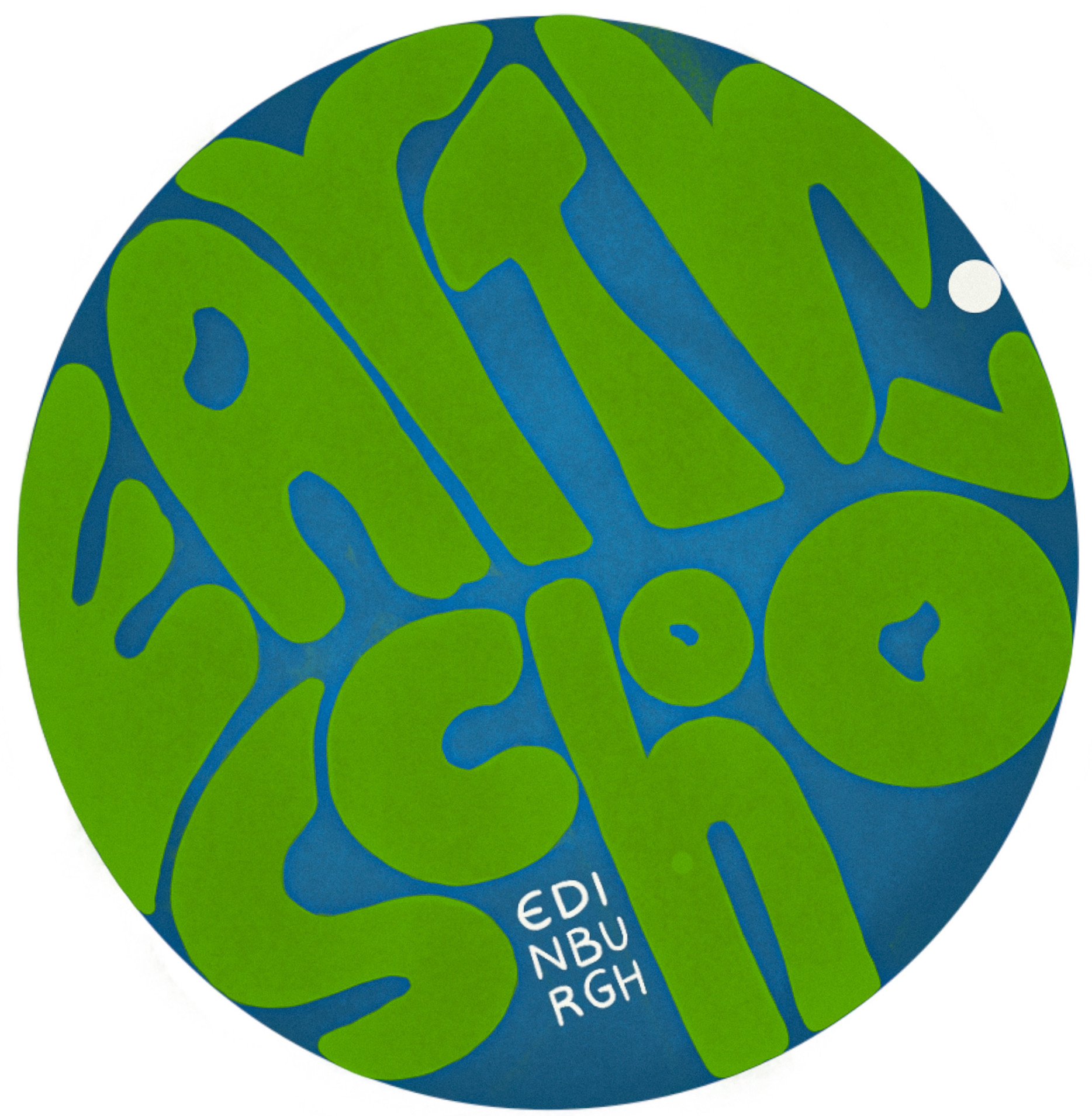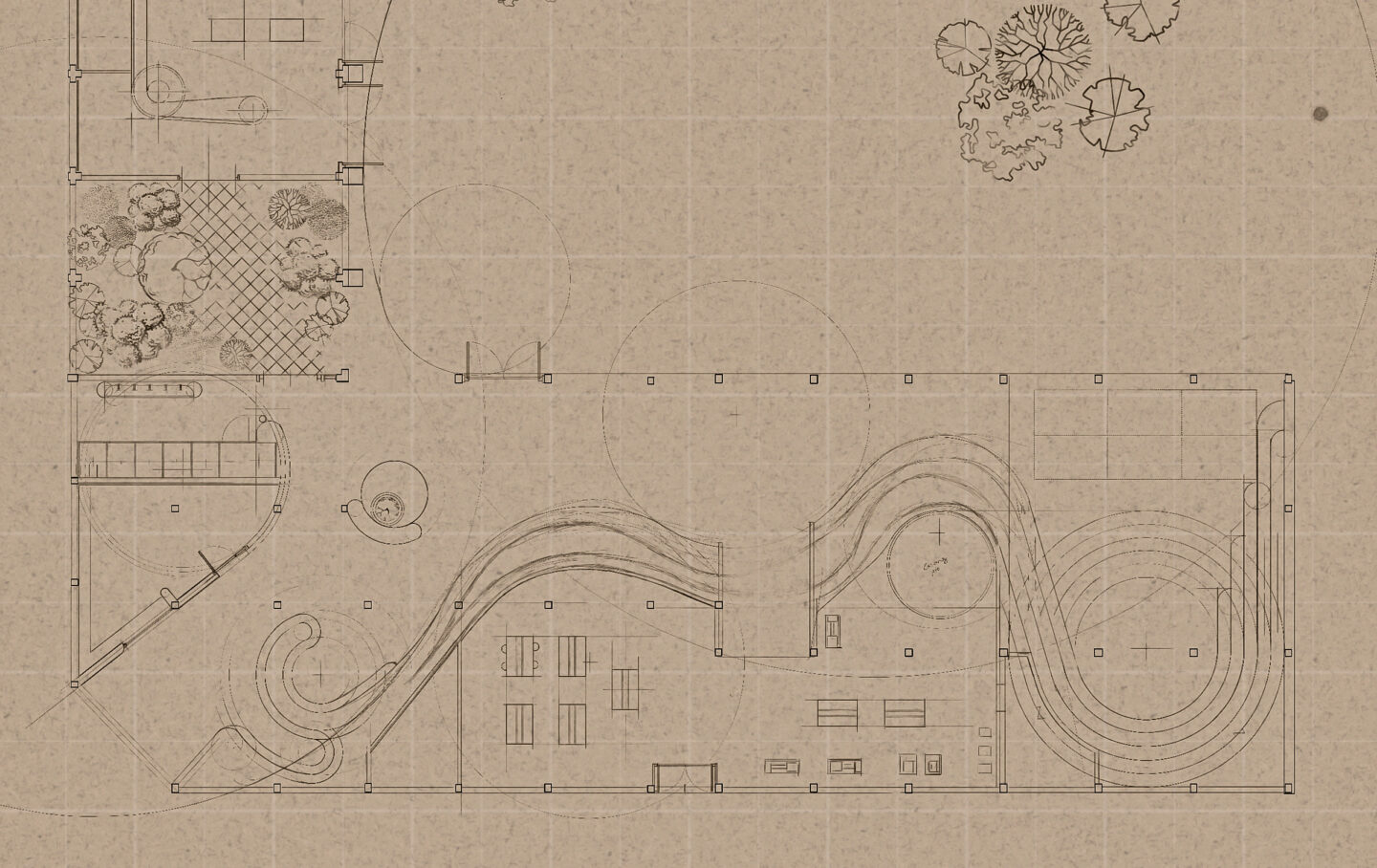This week I finally developed spacial arrangements in plan that I am satisfied embodies the project’s theme. This was built up from the idea of imitating the building blocks of a Scottish landscape; heather covered hills of sand and mud-rock base, woodland, cloudy skies etc. A collage helped visualise how this could become a spacial arrangement e.g. the hills become the encompassing social staircase housing the wood/metal workshop underneath.
I also started to propose certain materials for these spaces that harmonise with the landscape collage. Rough section sketches to show these materials helped considerably to understand certain details of the space better e.g. how the storage box rooms relate to the ceiling and how the communal stair forms the chamfered ceiling of the workshop.

Next steps will be to draw these sections properly and transfer my drawings onto AutoCAD as I’ve been working on Trace mostly, which allows a combination of digital and hand drawn skills.
I will also continue determining my material choices, and focus in on more precise specifications.




Leave a Reply