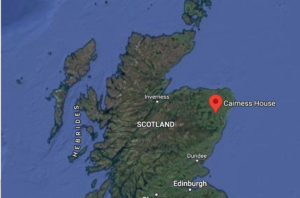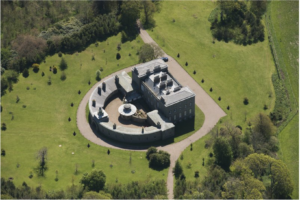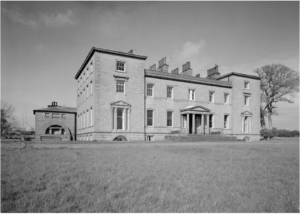 Rory Lamb, PhD candidate at the University of Edinburgh explores the links between Cairness House in Aberdeenshire and the Transatlantic slave trade
Rory Lamb, PhD candidate at the University of Edinburgh explores the links between Cairness House in Aberdeenshire and the Transatlantic slave trade
James Playfair, Jamaica and London: The building of Cairness House, Lonmay
Cairness House, at Lonmay in northeast Aberdeenshire, has attracted attention from scholars over the last century for several reasons. James Playfair’s remarkable Neo-classical design forms the basis of its A-listed status, its early Egyptian Revival billiard room has been linked to the rites of freemasonry, and it once housed the library and collection of the philhellene historian Major-General Thomas Gordon, the second owner. However, more recent discussion of

Image 1: Aerial view of Cairness House
Cairness has drawn attention to its connection to Jamaica and the sugar plantation acquired there by Thomas’ father, Charles Gordon of Buthlaw and Cairness (1749-1796). Indeed it was the example of this estate that first introduced me to the subject of Scotland’s material links to the transatlantic slave trade in a lecture back in 2015.
Charles Gordon inherited the Buthlaw estate in 1775 on the death of his uncle John Gordon, whose widow, Mary Barclay, subsequently gave him the lands of Cairness the following year. Charles’ Barclay and Gordon uncles had significant business interests in Jamaica, one, James Barclay, having been Receiver General and Auditor on the island, and in 1781 Charles travelled to the West Indies to settle the affairs of his deceased relatives. In lieu of debts owed to them by the Chief Justice of Jamaica, John Grant of Kilgraston, he accepted a sugar plantation called Georgia, which Grant had bought for £26,000 in 1779. Grant’s brother, Francis, went on to act as Gordon’s factor and the plantation proved extremely profitable, operated by nearly 200 enslaved people and producing profits of some £5,762 from sales of sugar and rum in 1790. These funds boosted the rents of Gordon’s Scottish lands and other local business interests to facilitate the building of his mansion at Cairness and the landscaping of its estate.
Designs for Cairness were originally provided by the Edinburgh builder cum architect, Robert Burn, in 1782, roughly coinciding with Gordon’s marriage to Christian Forbes the following year. Burn’s house was completed in about 1784 but only five years later, his ambition expanding along with the profits of the Jamaican plantation, Gordon appointed a new architect to create a larger and more sophisticated house. This was James Playfair (1755-1794), father of the better-known Edinburgh architect, who had built up a substantial architectural office in Bloomsbury in the second half of the 1780s under the patronage of Henry Dundas. His introduction to Gordon may have come from Robert Graham of Fintry, a family friend from Playfair’s home near Dundee, who later acted as middleman between the architect in London and his client in Aberdeenshire.
The house which Playfair proposed was an essay in the latest metropolitan quality and design geared to express the sophistication Charles Gordon could afford with his new colonial wealth. Executed in a chaste Neoclassical style, the symmetrical H-plan house is a careful balance of geometric volumes and restrained decoration, with the monumentality of its pylon-like end bays relieved by a porticoed doorcase of Doric columns in the central range. The house is flanked by rusticated pavilions ornamented with a striking blind arch motif which form the terminations of a semi-circular courtyard of service buildings. For David Walker and Colin McWilliam, Cairness ‘reveals the elder Playfair as perhaps the most advanced British architect of his generation’ his designs anticipating upcoming developments in British architecture spearheaded by the English Neoclassicist, Playfair’s friend, Sir John Soane. The detailing, geometric plan and volumes, and the fondness for rustication all bespeak the architect’s awareness of contemporary French Neoclassicism in the works of Claude Nicholas Ledoux and the thinking of Etienne Louis Boullee. This derived from a visit to Paris in 1787 where Playfair had befriended the theorist Nicholas le Camus de Mezieres, who likely familiarised him with the Neoclassical buildings and ideas of France.
Playfair’s architectural bills for Cairness were paid by Gordon’s factors in London, the merchants Stephen and Rose Fuller, demonstrating the close links between the proceeds of the Jamaican plantation and the improvement of his estate. Since his return from the Caribbean in 1782, Gordon had settled into being an absentee landlord and had, at Francis Grant’s recommendation, appointed the Fullers to conduct his affairs from London. They administered the import of cargoes of sugar, advised Gordon on the state of the British sugar market, processed the sales and acted as his bankers. Stephen Fuller represented a particularly close tie between London and the Caribbean, as the London agent to the Jamaican Assembly. He could thus also keep Gordon abreast of news on the proposed bills for abolition of the slave trade and their reception in Jamaica. One letter describes the failure of William Wilberforce’s abolition bill in 1791 as ‘the best of all possible events, for All of us concerned with West India property’. Gordon’s wealth, and in turn the improvements to his estate, were seen to be dependent on maintaining the status quo.

Image 2: Facade of Cairness House
Because the metropolis served as both the chief port of imperial trade and the arbiter of British taste, it offered the finest markets in luxury goods and services, including the opportunity to employ a fashionable architect. In the building of Cairness we can see the extent to which London standards were the aim of Gordon’s expenditure. The new house was erected with English foremen supervising the local builders, and specialist carpenters, joiners and bricklayers travelled from the capital by sea. Chimneypieces, panelling, plasterwork moulds, and glass were all manufactured in London and shipped north for finishing on site. The English landscape gardener Thomas White was also engaged in 1793 to lay out the landscape and the house furnished for £1591 by the London manufacturers, Seddon’s, in 1795-96 after Playfair’s death. The result was a piece of architecture of metropolitan quality: Walker and McWilliam comment on the ‘uncommon excellence of its construction’ and that the library and breakfast rooms were remarkable for their intricate detailing and fine finishing.
Cairness is regarded as James Playfair’s masterpiece, a building which hints at the important role he might have played in the story of British architecture, but for his untimely death. However, its celebrated design is a facet of a more complex picture which tells of how the participation of Scots in the wealth of the empire abroad, including the profits of slavery, helped facilitate their integration into British society at home. Cairness is an example of the pan-British material culture that this financed, Gordon’s sugar plantations allowing an untitled member of the Aberdeenshire gentry to transplant metropolitan fashion from London to rural northeast Scotland.
Image Attribution:
Image 1:- https://canmore.org.uk/site/21141/cairness-house
Image 2:- https://maps.nls.uk/view/74428073#zoom=6&lat=7786&lon=8685&layers=BT