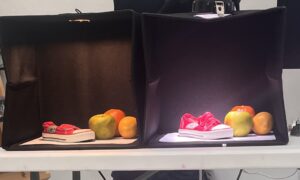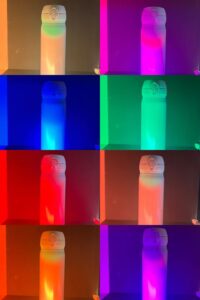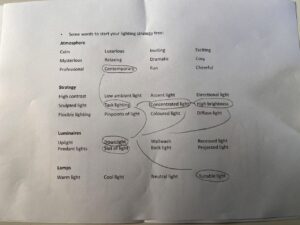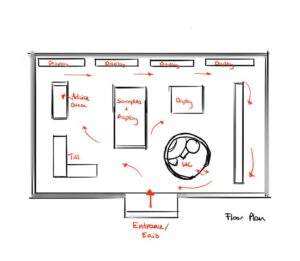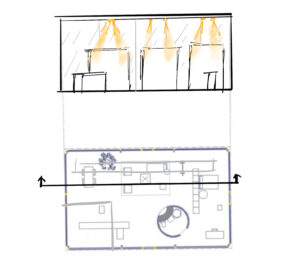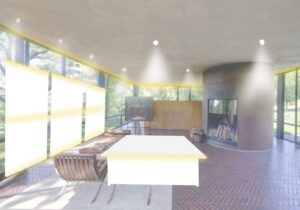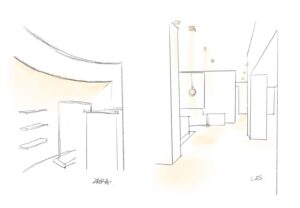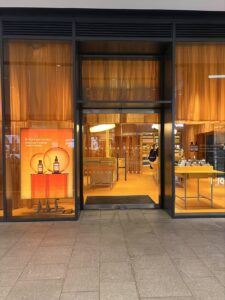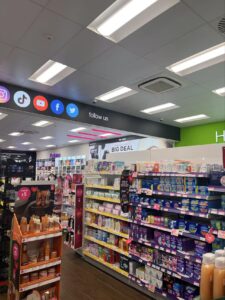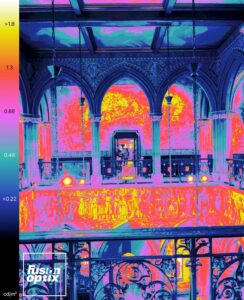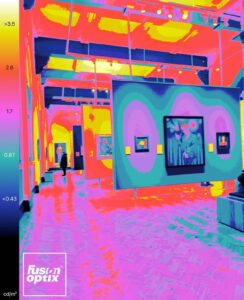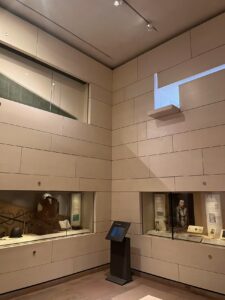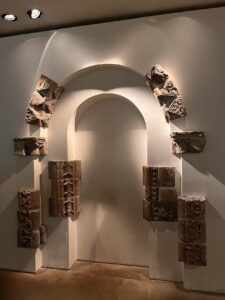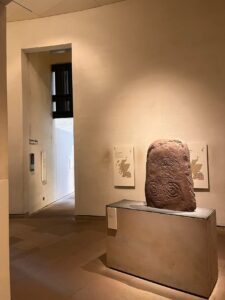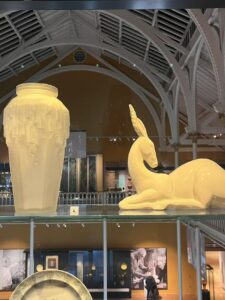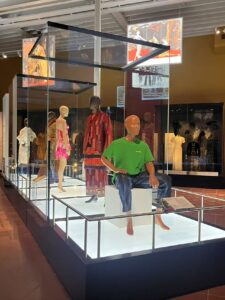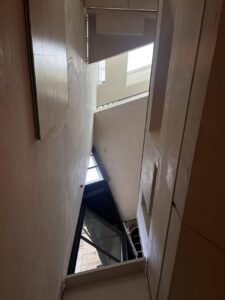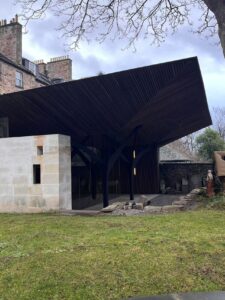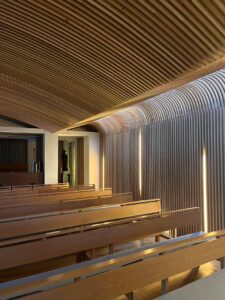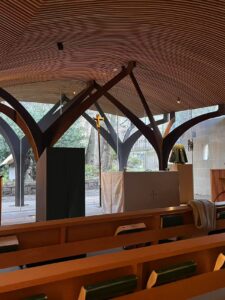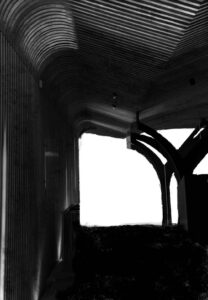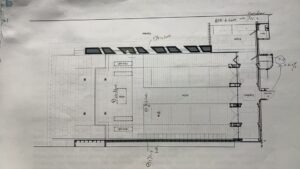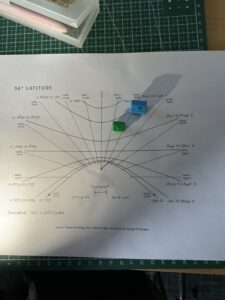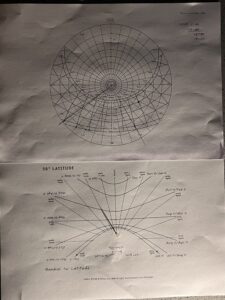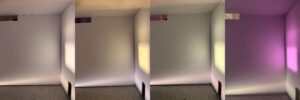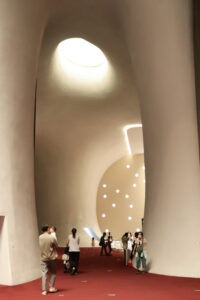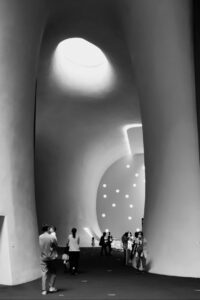Week 9 – Industry Visit & Lighting Workshop
This week’s course was centred around ‘Industry Visit and Workshop’, which provided us with a complete learning chain from theory to practice, from case study to technical experience.
The morning session was conducted in the form of lectures, covering a number of representative architectural lighting cases, including:
1. The Singleton Distillery: located in Scotland’s whisky distillery, its lighting strategy emphasises ‘narrative’, through the careful design of key lighting and warm colours, to strengthen the visitor’s immersive experience.
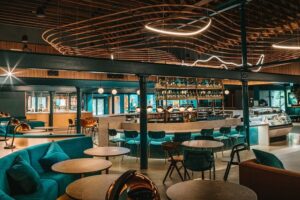
2.Library of Birmingham: As a cultural landmark in the city, the lighting design combines natural and artificial light sources to create an open, inclusive and directional public reading environment.
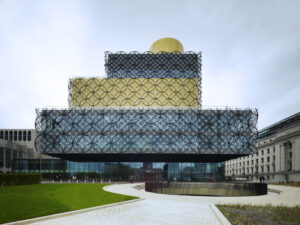
3. V&A Dundee: In this seaside museum, light is used as an exhibition medium, while assuming the role of the building’s night-time image recognition, emphasising the sculptural nature of the structure.
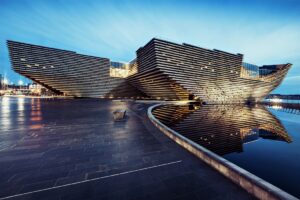
4.McEwan Hall: Located at the University of Edinburgh, this project demonstrates the role of lighting in the regeneration of a historic building, through hidden luminaires and intelligent control systems to achieve a blend of respect for the original appearance and functional enhancement.
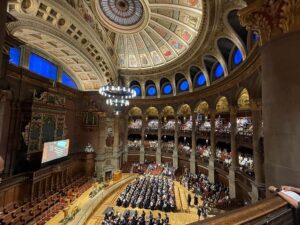
Through the presentations, I think these cases not only enhanced my understanding of the relationship between lighting and spatial narrative and architectural identity, but also inspired me to think about the differentiated needs of different types of buildings in terms of the way they intervene with light.
The afternoon programme, hosted by representatives of lighting brands, focused on the demonstration of lighting products and basic installation operations. Not only did we get our hands on various actual luminaire components, but we also began to understand the synergy between ‘hardware selection’ and ‘conceptual strategy’ in lighting design.
The following are some of the types of fixtures I was exposed to:
1.Track Light: Suitable for flexible and changeable space scenes, such as exhibitions and commercial displays. Its adjustable direction and the number of lamps, easy to maintain and adjust the light later.
2. Spotlight (Spotlight): used to provide focused lighting, strengthen the visual focus, commonly found in galleries or product display areas.
3. Linear Light (Linear Light): used to form a continuous band of light or wall-washing effect, suitable for corridors, bookshelves, ceiling gaps and other long spaces.
4. Dimmable light (Tunable White) lamps and lanterns: support for colour temperature adjustment, help to simulate the natural light environment, to adapt to changes in sunlight or space atmosphere change needs.
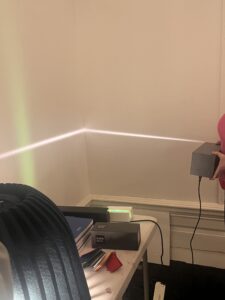
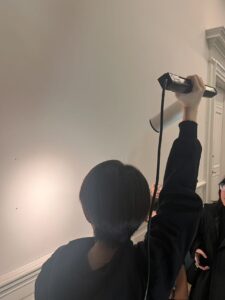
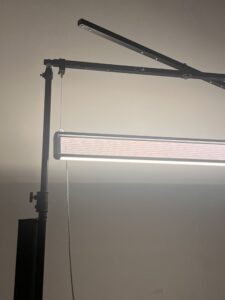
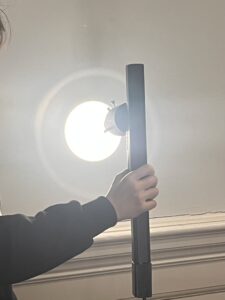
We also learnt how to install track lighting on site, including power connection, rail structure assembly and lamp head installation. I think this process is especially critical to understanding the actual construction process and the details of working with the structure.
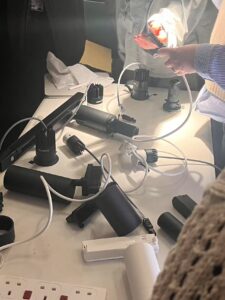
In the interactive session at the end of the course, I experimented with lighting the same object with lights of different colour temperatures. Under different colours of light, the same set of material and colour samples showed significantly different visual effects.
This experiment reinforced my understanding of ‘colour temperature as a spatial language’, lighting not only lights up the space, but also participates in spatial perception, material semantics and emotional regulation.
