Lighting design-week10 Retail Store Lighting Design Zhu ShenXu s2553129
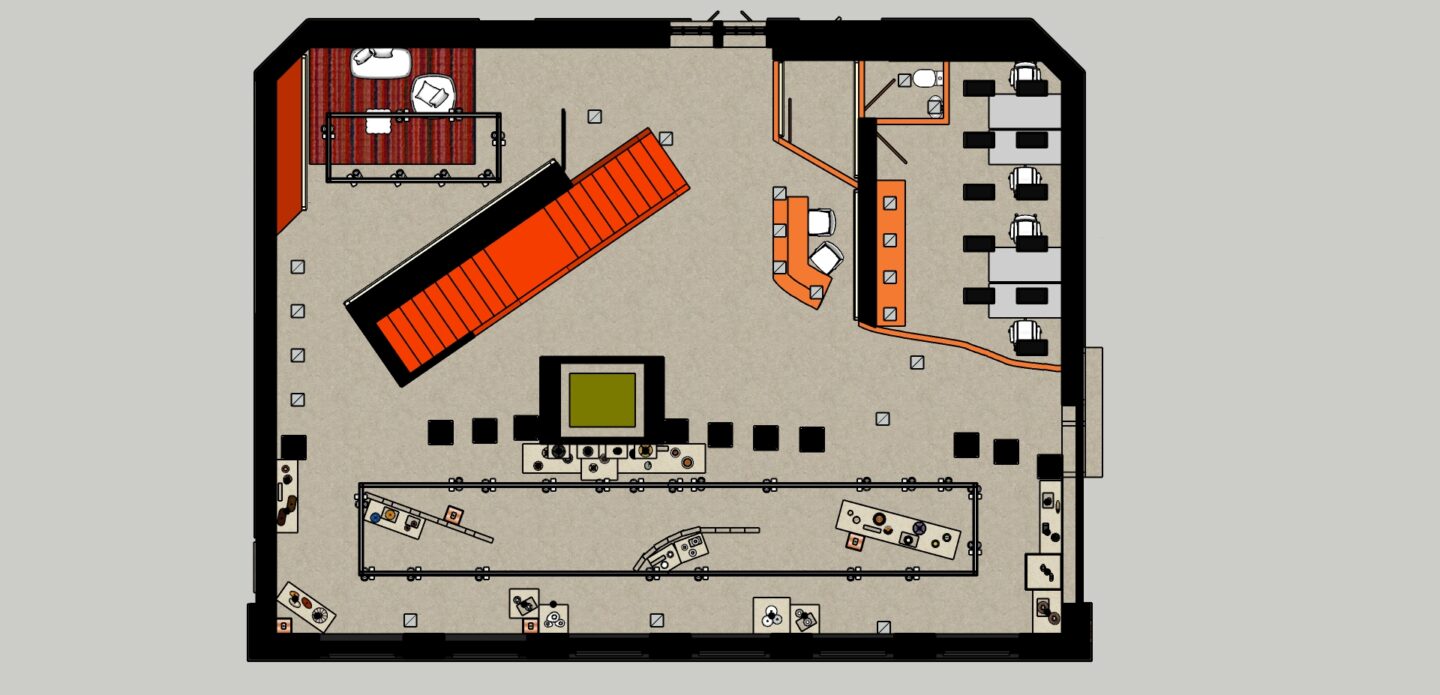
This week, we mainly refined the lighting design plan. At the same time, I also found some problems, such as the lighting fixtures in some areas being too dense, and the angle of the lighting needs to be adjusted.
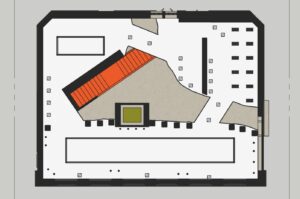
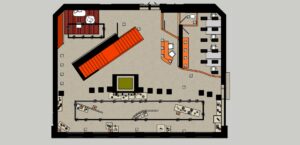
The lighting of the employee restroom on the first floor is somewhat monotonous, and the lighting in the office area is too dense. The track of the fabric sales area on the first floor may not necessarily be rectangular. You can tilt the track to better showcase the carpet on the wall. Similarly, the track lights in the glass product area may not necessarily be continuous.
I also saw online that wall washing lights may not necessarily be linear. Some wall washing lights are small and can be installed on tracks. At the same time, these wall washing lights achieve the effect of wall washing by refracting through the lampshade, which also ensures that users will not encounter glare. I think adding these lighting fixtures to some areas of the design is a good choice.
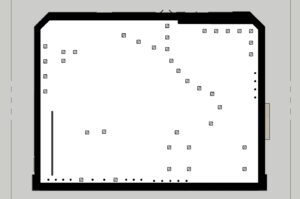
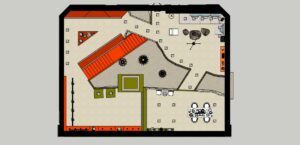
The downlight in the scene area of the second floor living room is too dense.
In addition, a certain area and height need to be reserved around each lamp. I solved these through a fake ceiling. However, I urgently need to create a lighting table for each lighting fixture, which can help me calculate the lighting level for each space and further refine the floor plan plan.
Meanwhile, the course is almost over. I need to start preparing materials for the portfolio. The current portfolio still lacks the organization of lighting design strategies, images that express the atmosphere, and accurate technical drawings.