11. SketchUp walk through, some final thoughts on artwork, strategy and finishes
Having reached a concluding point in the design process for this project, I set about creating a SketchUp model of the public spaces on the fourth floor to offer a more complete sense of what it might be like to journey through these areas. Although these spaces are open plan, the ways that they are divided up created some challenges in terms of creating a full sectional view through these areas – so I felt this might be a useful aid in understanding the guest experience.
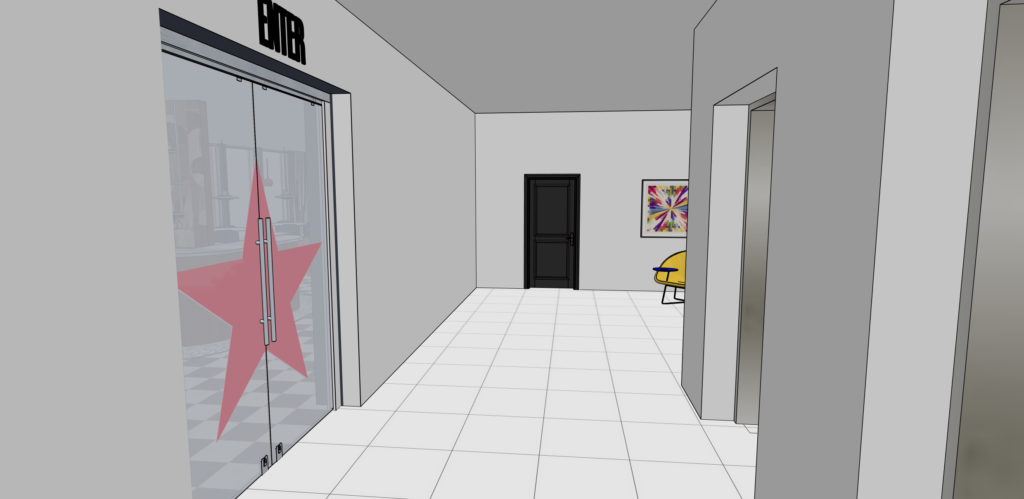
The lobby area for the proposed design.
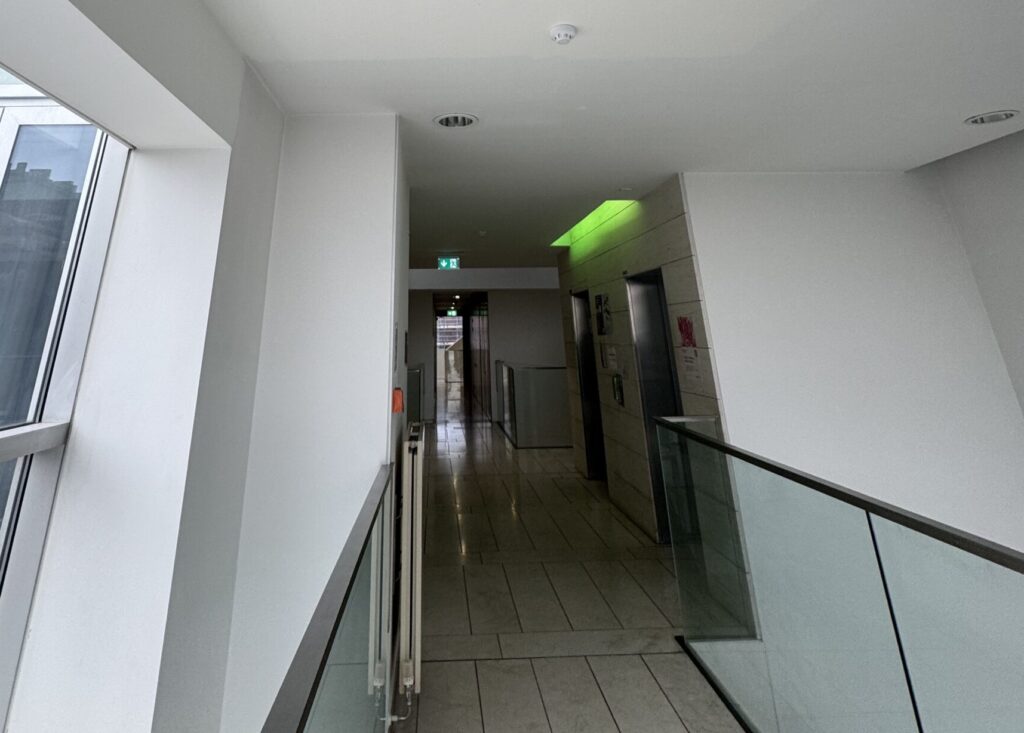
The same space at the existing site, as viewed from the top of the stairs.
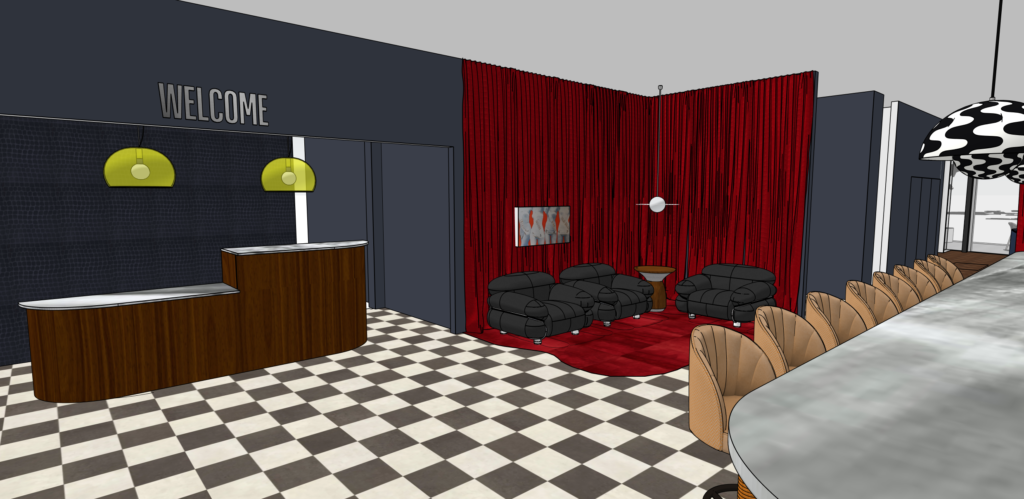
Reception, with a small seating area and the first filmic “Easter egg” – David Lynch’s Twin Peaks Black Lodge.
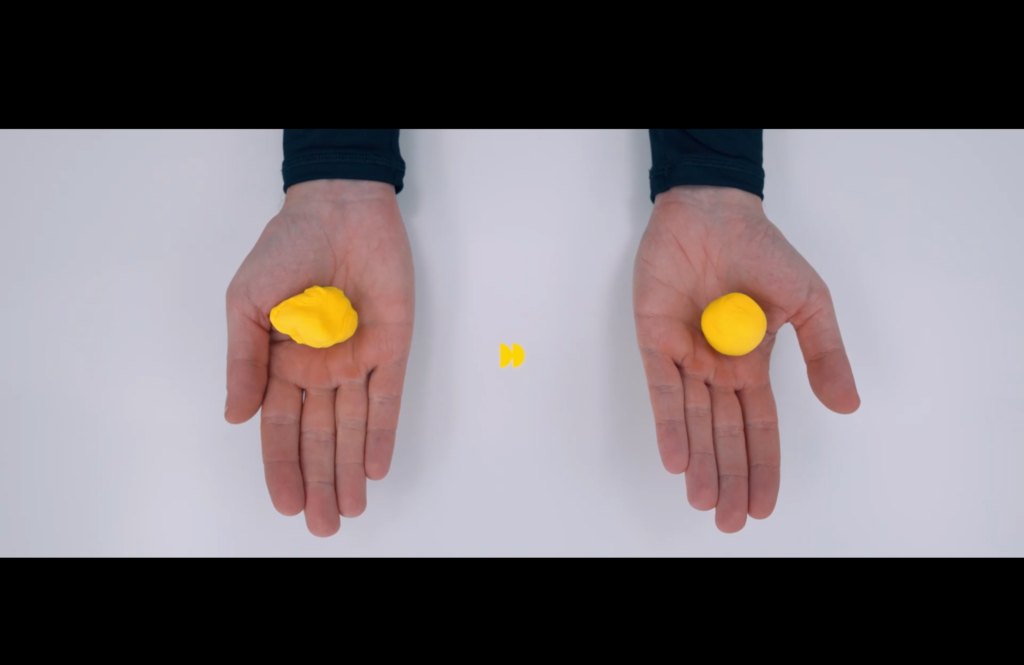
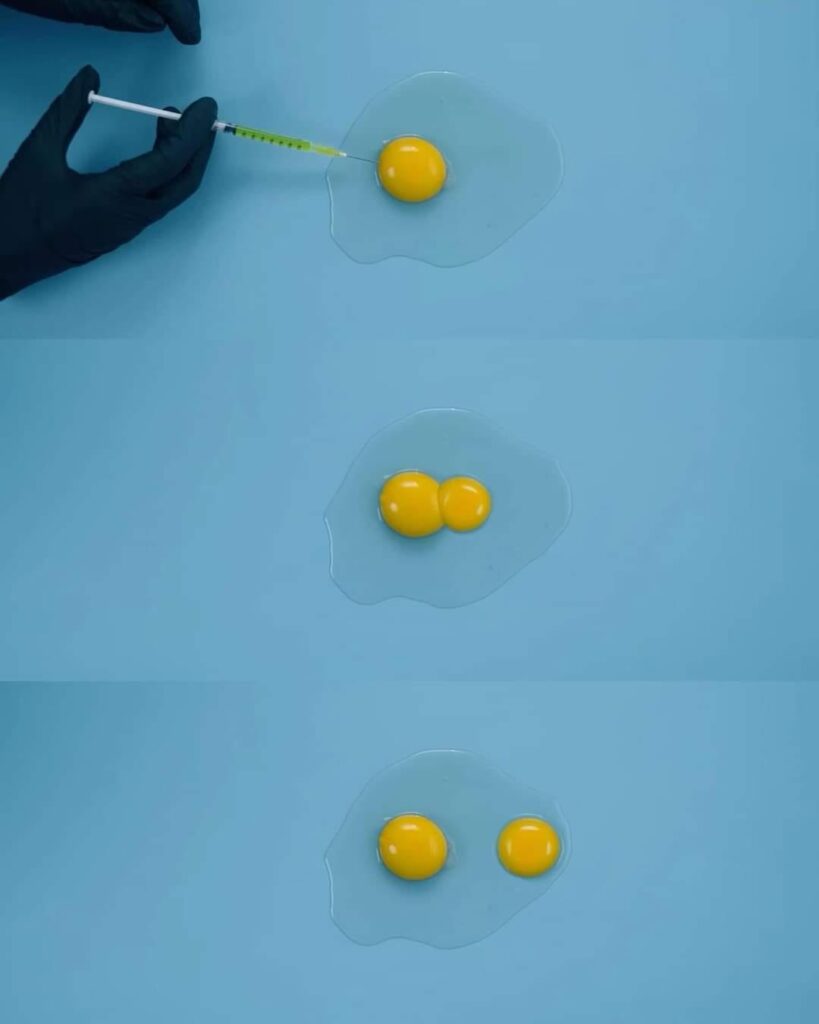
The yellow light fixtures, mimicking the repeated imagery through the film of duality
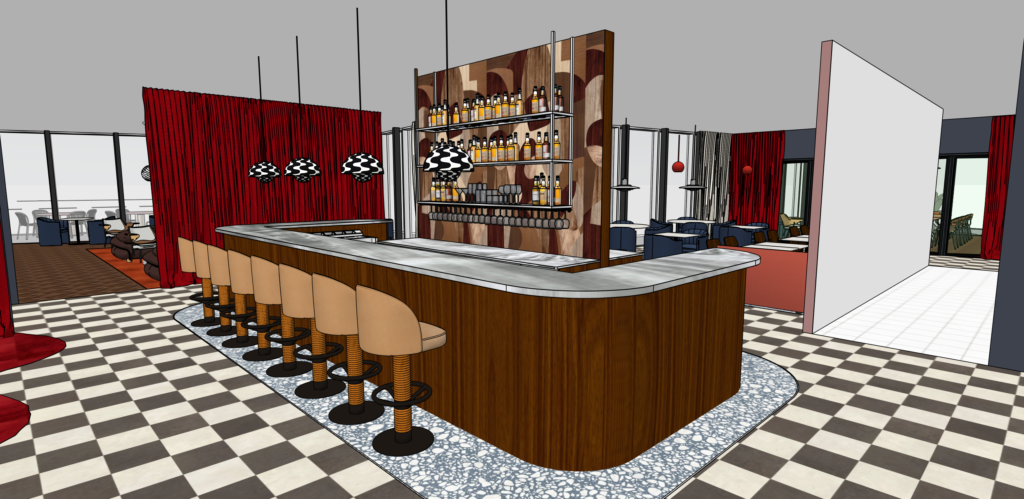
The bar area
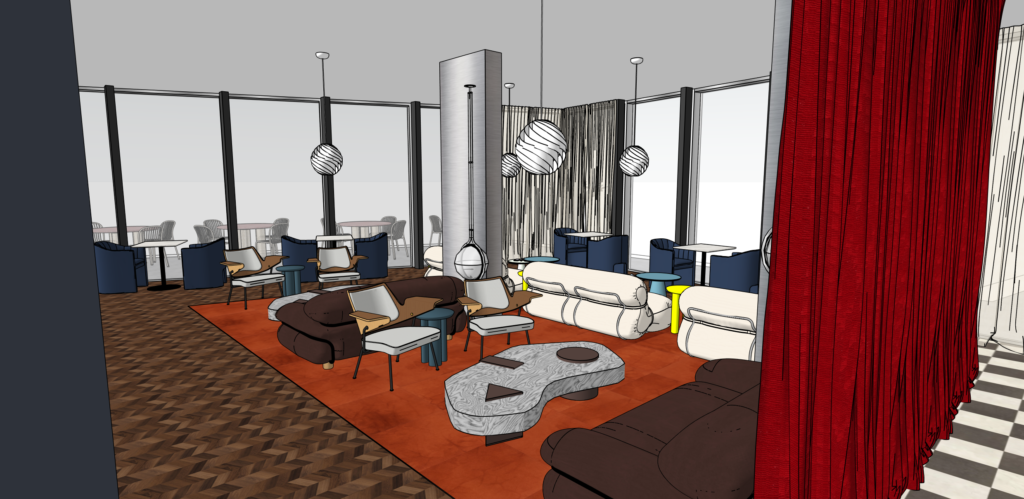
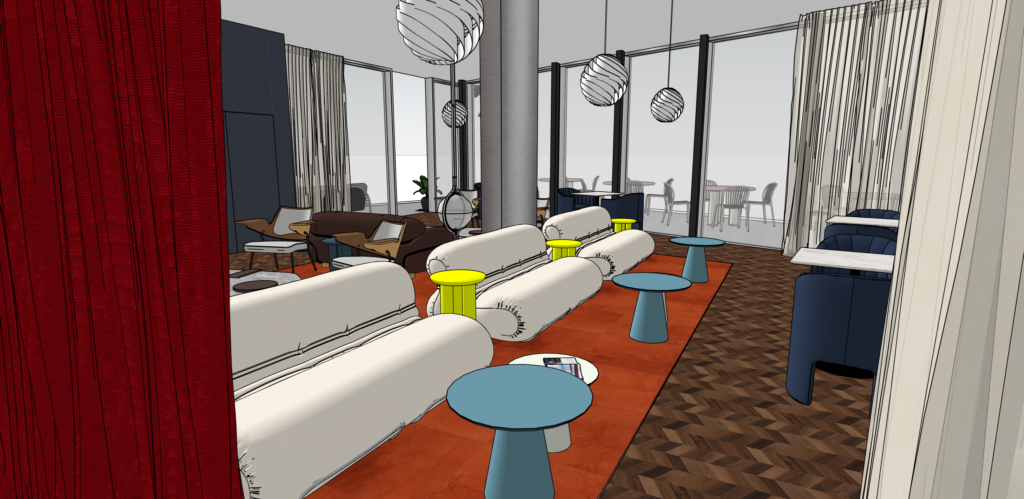
As in the film, the “Substance Yellow” colour is limited – pops of the lurid yellow as a reminder of the activator.
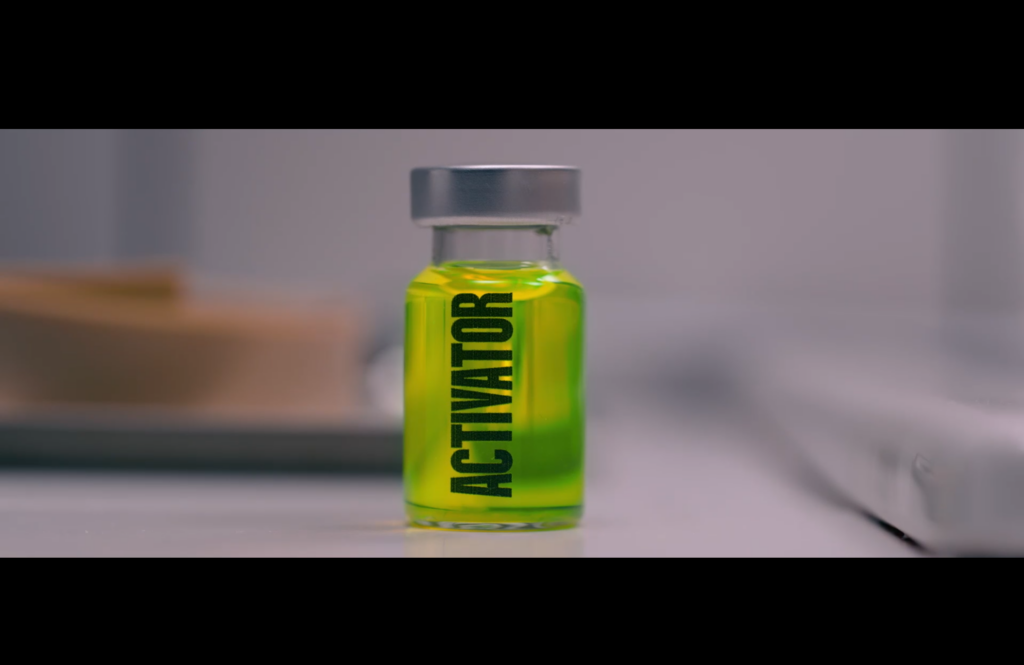
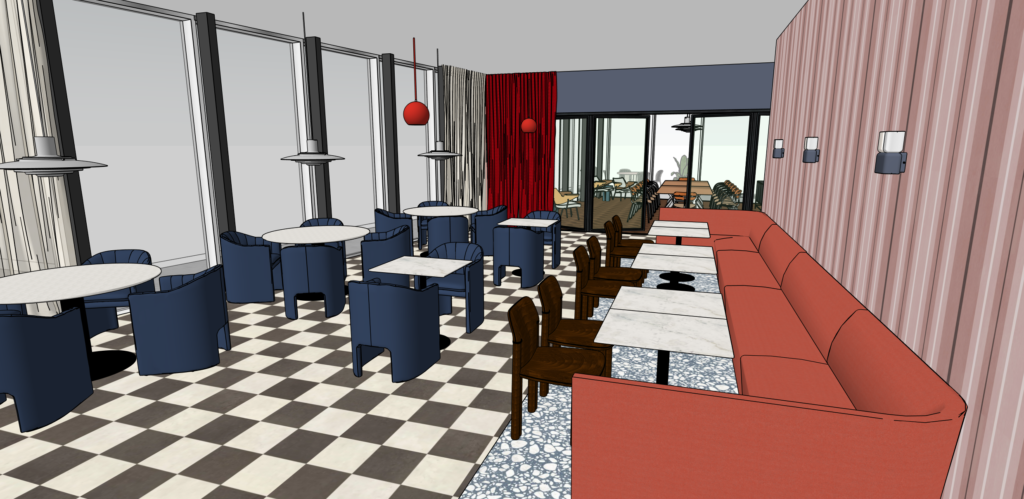
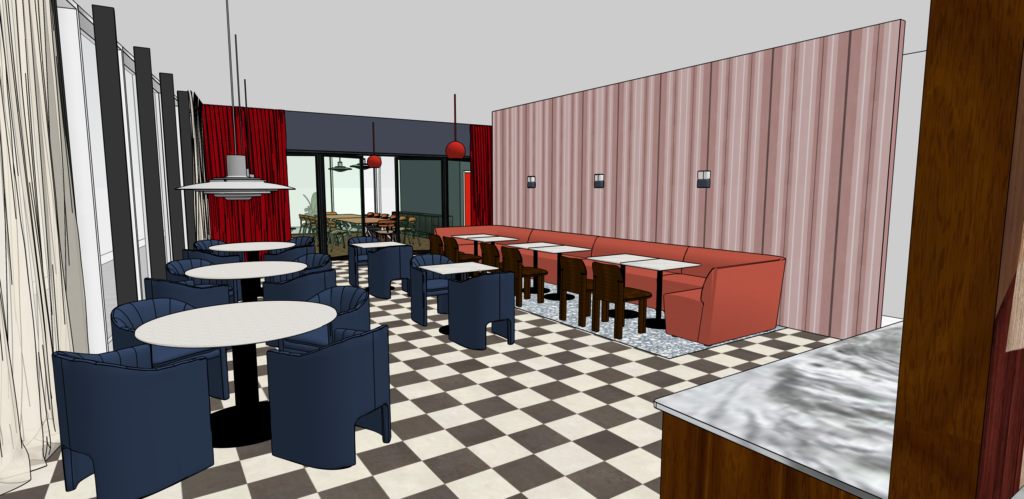 The restaurant space – with a view through to the private dining/meeting room. Wallpaper is “Lauriston Stripe” by House of Hackney. A nod to the site’s location around the corner from Lauriston Place where the main Edinburgh College of Art campus is located, and which the hotel would share a premises with.
The restaurant space – with a view through to the private dining/meeting room. Wallpaper is “Lauriston Stripe” by House of Hackney. A nod to the site’s location around the corner from Lauriston Place where the main Edinburgh College of Art campus is located, and which the hotel would share a premises with.
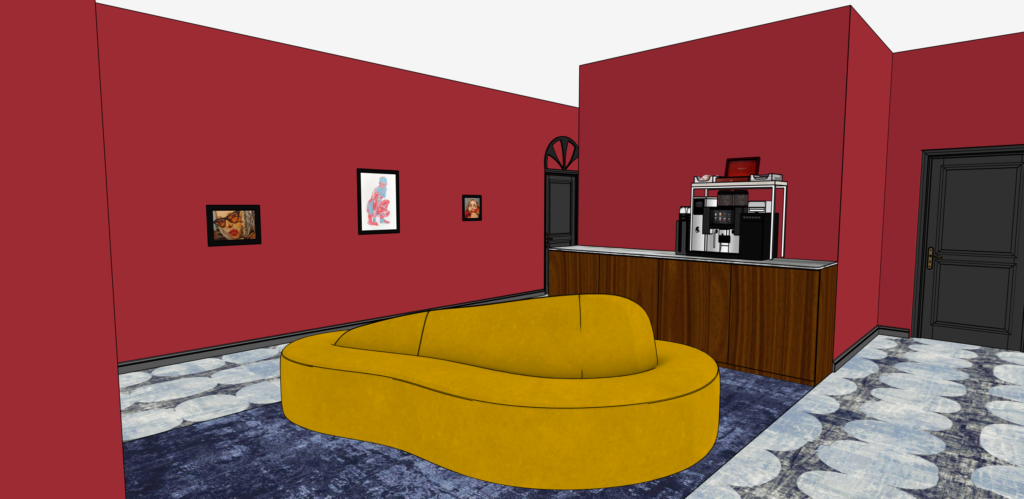
A view of the seating area above which there is a proposed ceiling void with a statement light fixture.
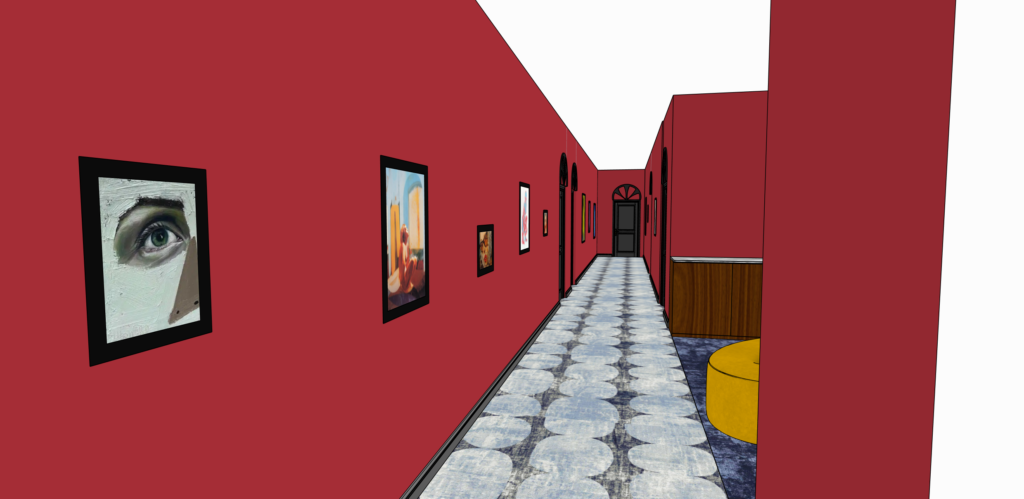 A view down the long hallway connecting the rooms on the fourth floor. Artwork is from artpistol, featuring figurative art by Scottish female artists – mimicking the experience of the long hallway at the studio where Elisabeth works.
A view down the long hallway connecting the rooms on the fourth floor. Artwork is from artpistol, featuring figurative art by Scottish female artists – mimicking the experience of the long hallway at the studio where Elisabeth works.
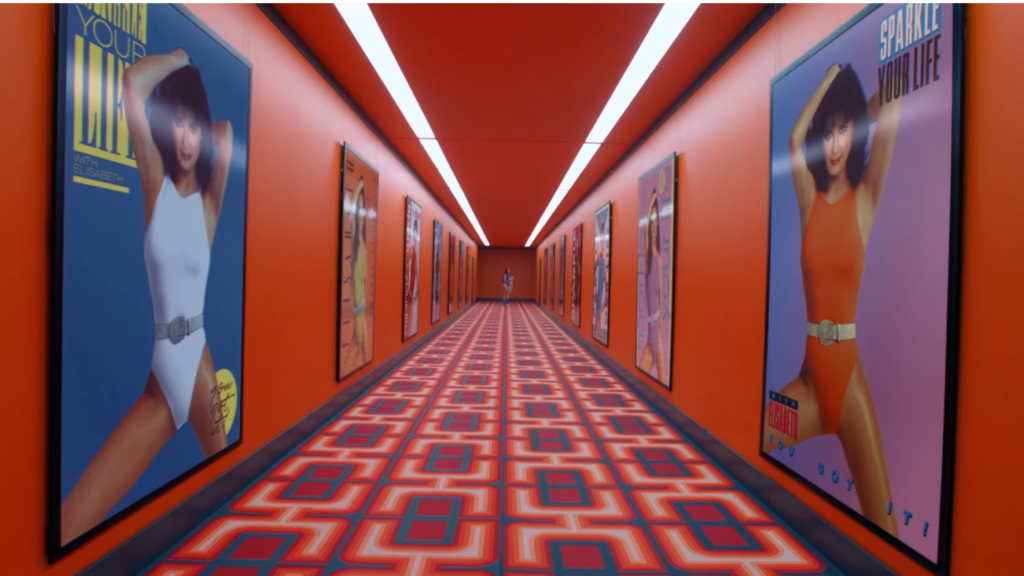
Along with developing the visuals, I finalised the specification for flooring throughout, focussing on a few aspects of how I might approach this sustainably:
– Carpeting throughout the high traffic hallways is by Tarkett, who offer a used flooring recycling scheme. Both from personal experience and from our visits to other sites, high degrees of damage and wear and tear that takes place in hotels was highlighted, meaning this could be very useful. The product specified also offers a 25dB noise reduction, meaning this area would be quieter to avoid disturbing other guests when travelling through the space.
– Carpeting in the bedrooms, reception area and lounge is by ShawContract – with cradle-to-cradle and BREEAM certification, as well as being 100% recyclable.
– Ceramic marble-effect tile and wooden plank flooring by Amtico features through the public lobby and hospitality spaces. Hard-wearing and easy to maintain, both the wooden and ceramic flooring are recyclable and have Indoor Air Comfort certifications.
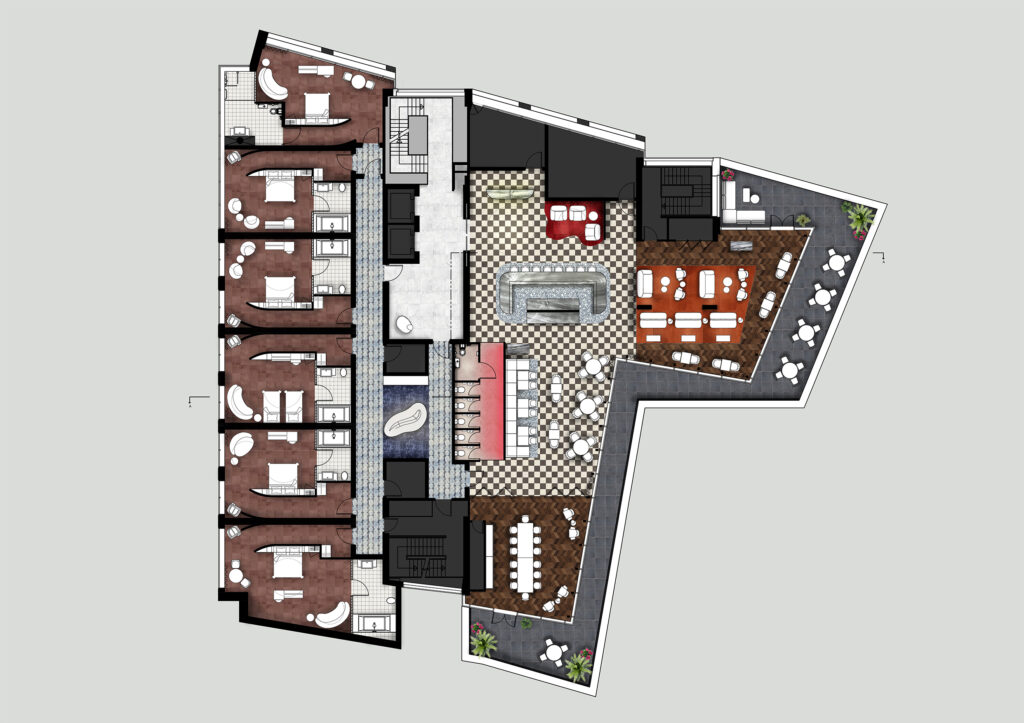
Proposed floorplan showing floor finishes on fourth floor
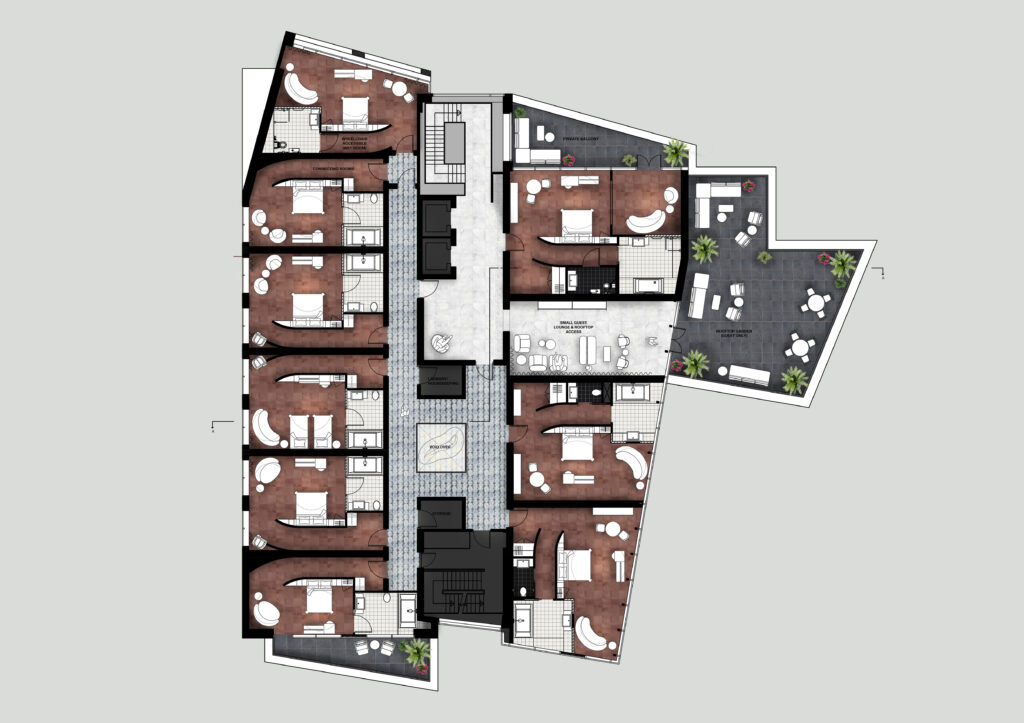
Proposed floorplan showing floor finishes on fifth floor