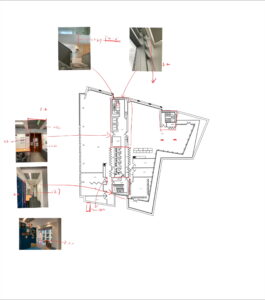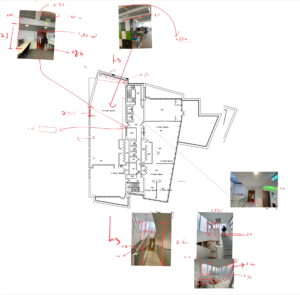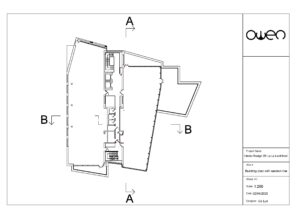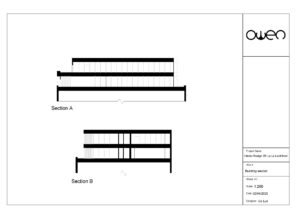Week 9
In week 9, a survey about the site’s dimensions was being carried out. The purpose of this investigation is to gather information for further section drawings. As the 1:1 plan of this building has already been provided to us, my colleagues and i focused on measuring the height of the site’s interior.

 Site survey drawings
Site survey drawings
 Measurement drawing of the site (office)
Measurement drawing of the site (office)
 Measurement drawing about the site (staircase, corridor and the lift)
Measurement drawing about the site (staircase, corridor and the lift)
With the information provided by different groups, i created the first section drawing of the building. As i want the section cut to show as much public spaces of my further designs as possible, a step section was introduced.
. General building plan with section lines
General building plan with section lines
 Section drawings of the existing building
Section drawings of the existing building