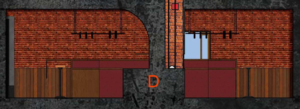Week 11
In week 11, multiple textured drawings of the hotel design were being made to provide a better understanding of the design’s atmosphere.
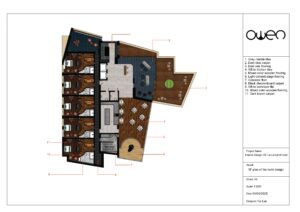
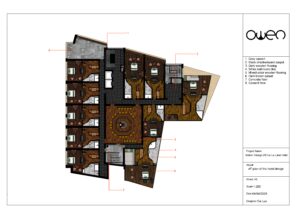 Textured hotel design plans
Textured hotel design plans
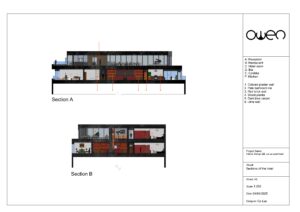 Textured hotel sections
Textured hotel sections
The hotel room area was designed to be separated from the public area. In order to create a quiet, relax and dark atmosphere, dark carpets are selected for the corridor flooring and the corridor wall decoration, as this material is soft in touch and can absorb sounds. A certain proportion of the corridor wall was decorated with dark wood, this difference in colour indicates the shape and the direction of the corridor, preventing the guest from bumping into the wall in an relatively dark space. Paintings and other furniture were planned at the end of each corridor, this serves as a decoration and an indicator that tells people the path ends here.
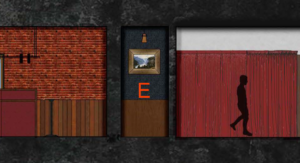 Hotel corridor section with texture (zone E)
Hotel corridor section with texture (zone E)
The two staircases were designed to be easter eggs of the film scene. The southern staircase floor was planned to be concrete, as this can help simulate the sense of entering a basement. The northern staircase floor and the reception floor were decorated with marble tiles, this aims to reconstruct the observatory scene from the movie.
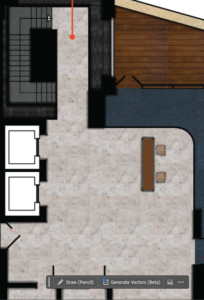 Northern staircase and reception
Northern staircase and reception 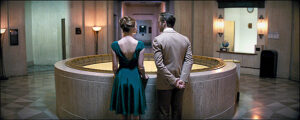 Tile decorated observatory hall
Tile decorated observatory hall
As the 4th floor bar aims to corresponds with the half-underground bar from the film, similar interior materials were selected for the bar. Red brick wall and wooden flooring were introduced due to this reason.
Pendant lights were also added to help enhance the overall atmosphere of the space.
