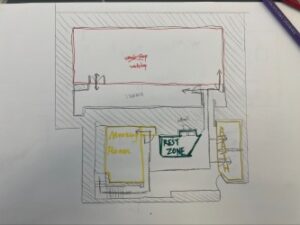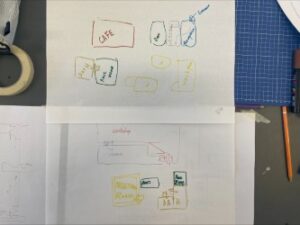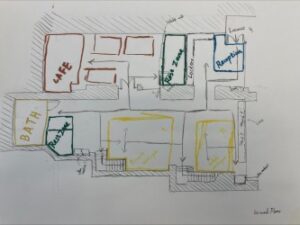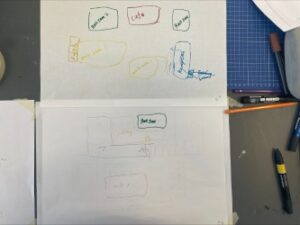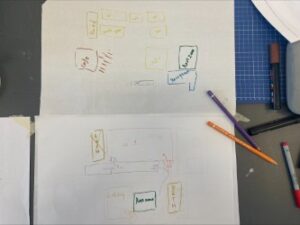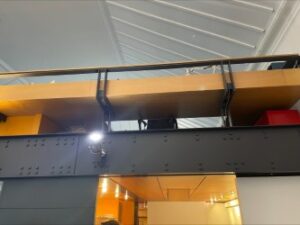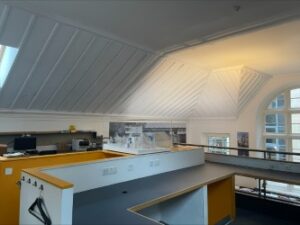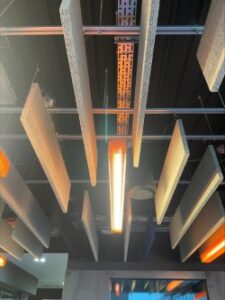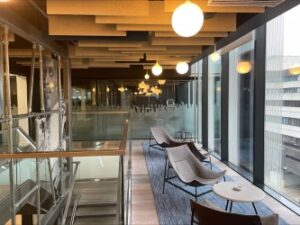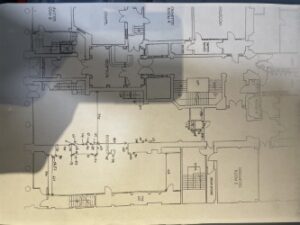Week 9
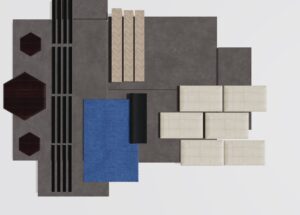
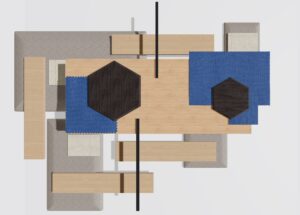
In week 9, i was tasked with creating moodboards that can show my design’s materials and atmosphere. As i got 2 floors in my plan and they do not share the same function and atmosphere, i decided to create two board, each representing one floor. The first board shows my design idea for the basement. I chose concrete to be the floor and the base of the board. It is mainly because facilities like workshops and gyms are located down in the basement, in this case, wooden floors will be easily damaged. The light-coloured tiles and wood planks represents the materials for the gym and bath, so that the well-being zone can be separated from the basement’s working atmosphere. The dark-coloured wood will be the materials for the individual working booth, the dark colours will make people concentrate and provide the user a sense of privacy.
The second board represents the ground floor. Unlike the basement, where the atmosphere is designed to be serious, the ground floor is planned to be more relaxing. This is because of facilities like cafe and rest zones are mainly located there and the less-serious atmosphere can potentially catalyze employees to work together and generate creative ideas. According to this design theme, i introduced a lot of light-coloured wood into the board, as wood itself holds and provides people a sense of nature and relax. Darker wood are used to represents furniture like tables and workstations, this will emphasize their existence and provide the space a sense of depth. Dark blue fabrics represent the carpets, because their colour property are between the dark wood and the normal wood, they can provide connection to the dark colour furniture and the light-coloured space.
