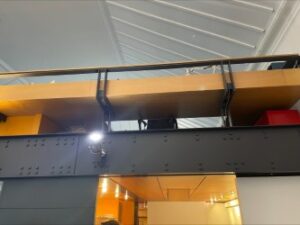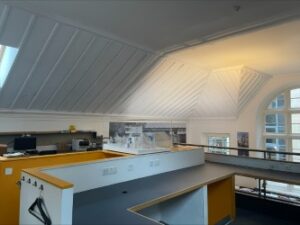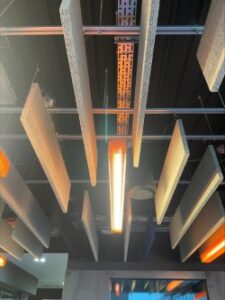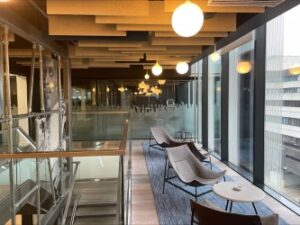Week 2 Site Visit
In week 2, we went to two different office spaces to observe and learn from designers’ experience. These examples provide useful and inspiring information. The first office that we visited is located in a building that was not originally designed for office use. The building was once a ecclesial property, hence the interior space is irregular. The most interesting part for me is that the designers of the office planed and used the spaces efficiently. They constructed a structure that is mainly made with steel and wood, this structure provides them a new level of extra space, while supported a staircase that is easy to access for the employees. Comparing the first office, the second office that we visited is considerably larger. It is located in a office building and they can use the space with less restriction. Due to this reason, i spotted various of different decorative design approaches that can enrich the atmosphere. On top of the ceiling, the designers decided to use wood planks that were from scaffolds to make the decoration. After carefully calculated the space, they painted some specific planks and hanged them on to the ceiling. This design reused the resources from construction site and due to the gap between each plank, ventilation and wiring works can run through, reducing the influence of them on the aesthetics.



