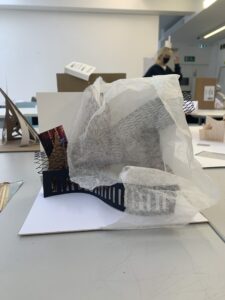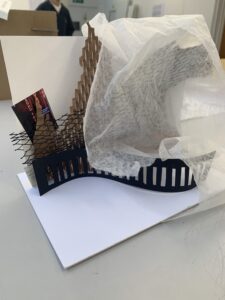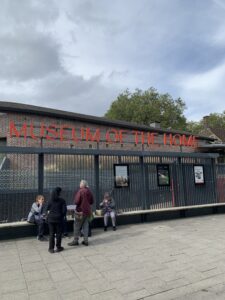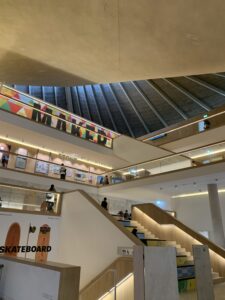Week 11
This week while preparing for formative submissions I have continued working on the layout and zoning for the design.
I have gone further into different iterations and have put in more thought into the circulation through the exhibitions.
To help me think about how I want to zone the exhibition galleries of the different films I thought it would be beneficial to create collages that express the atmosphere and iconic elements of the films, and how the rooms might feel.
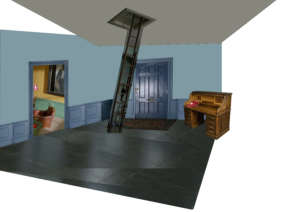
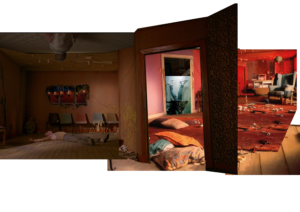
When going through the floor plan iterations I have also thought about utilizing the front of the building more, so I have decided to keep those rooms as private ones that will be used mainly by staff of the museum. That means that they are gonna most likely be kept as offices and storage spaces.
I have also worked on finalizing the floor plans with the primary and secondary structure and the downtakings that will go into the formative documents.
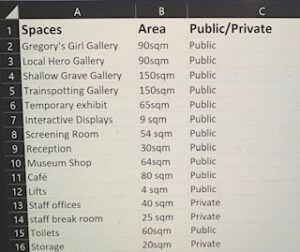


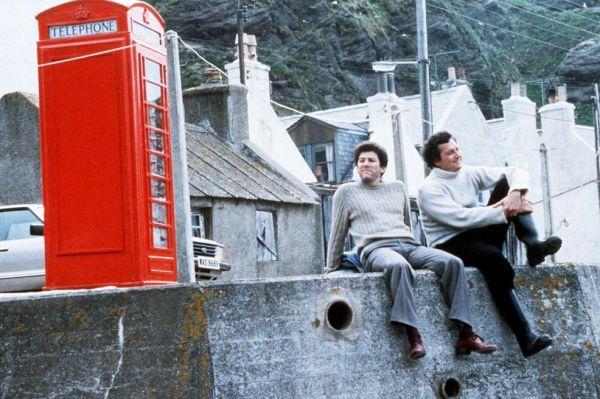
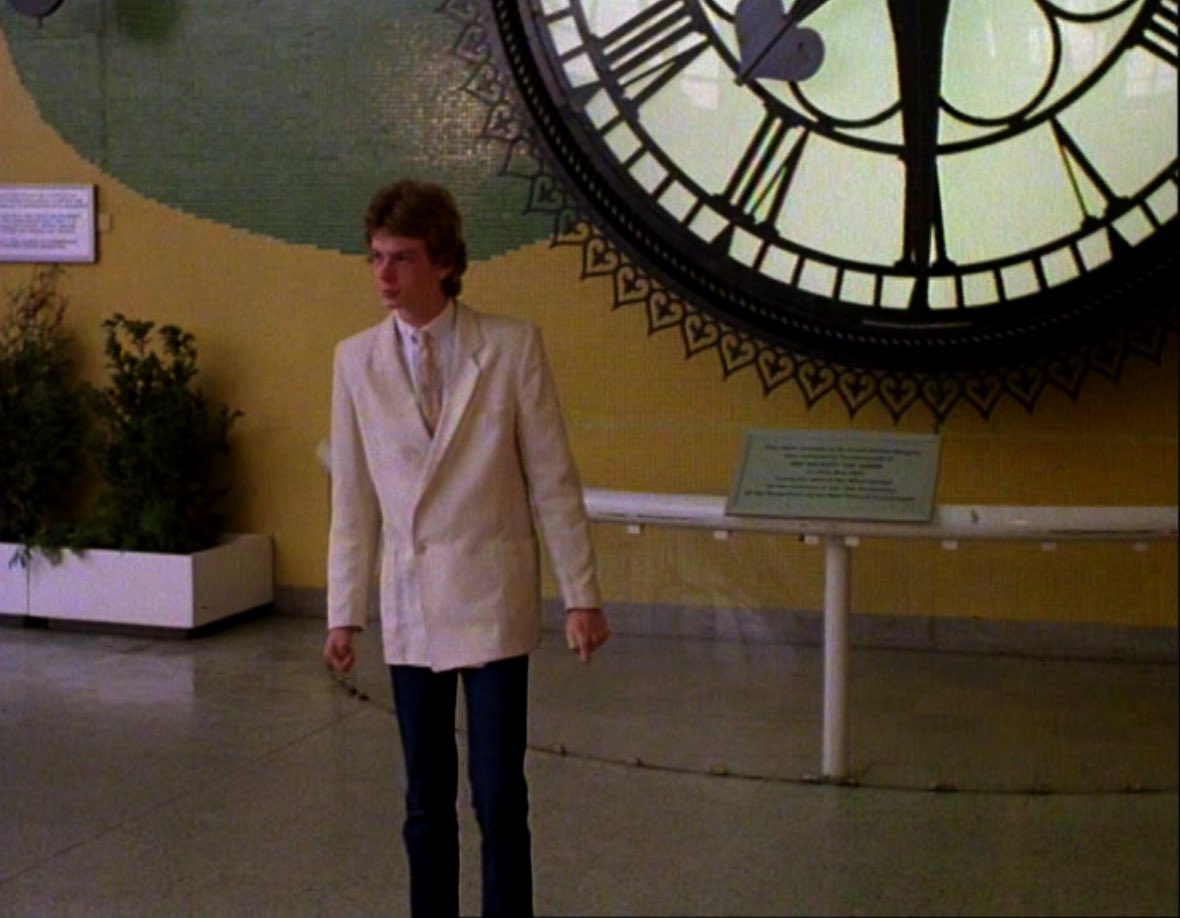


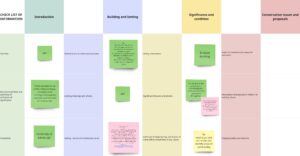
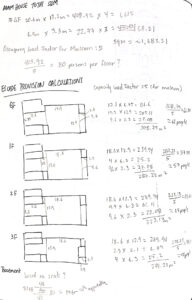
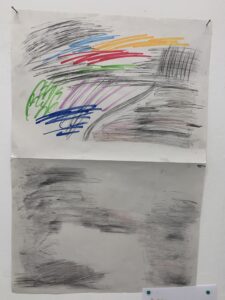
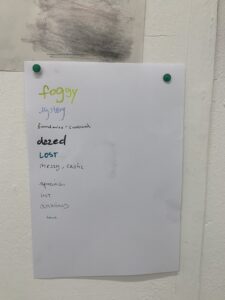
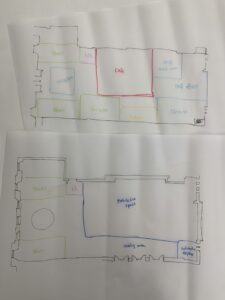
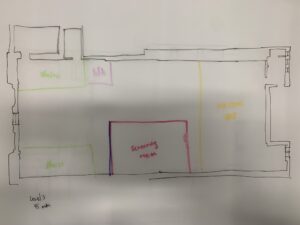
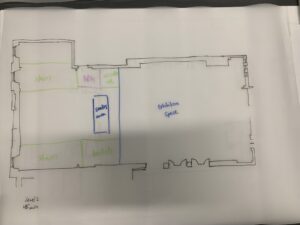
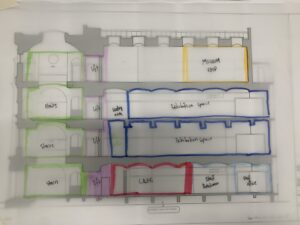
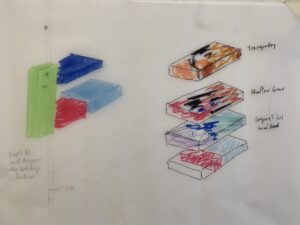
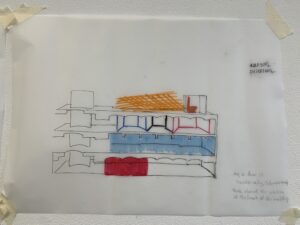
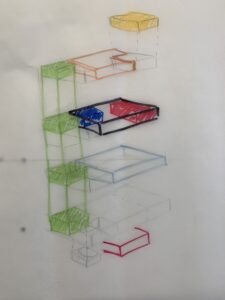
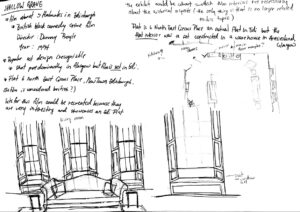
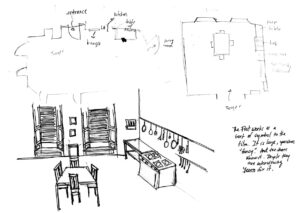
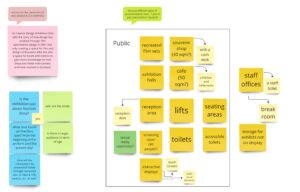
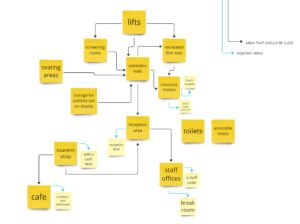
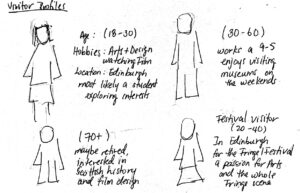
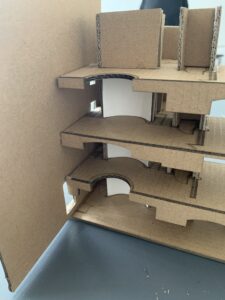
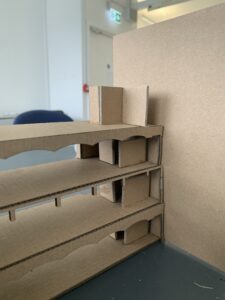
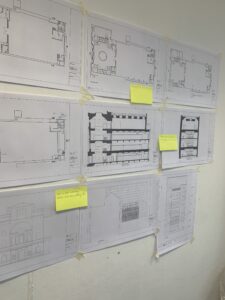
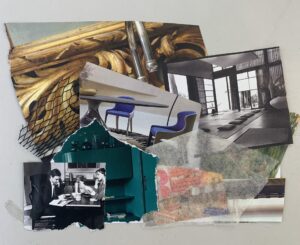 With the collage I wanted to play with the idea of different ages and interior design styles.
With the collage I wanted to play with the idea of different ages and interior design styles.