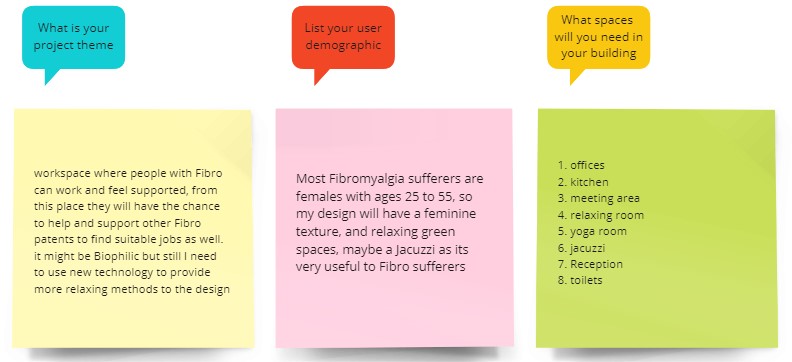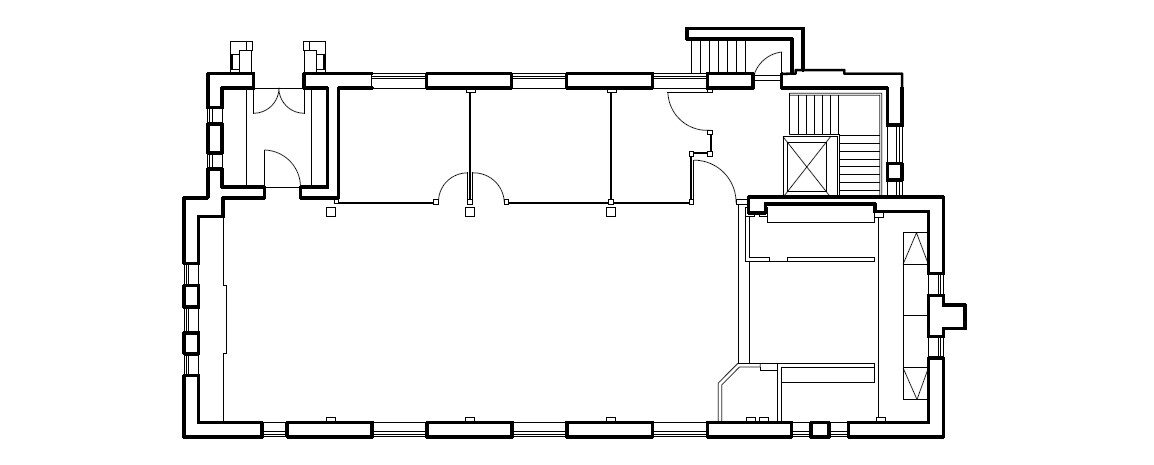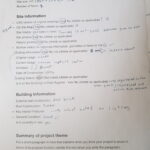Existing building CAD Drawings
Other than most of my classmates I had to draw all of my floor plans and sections of the host site, which consumes precious time, and that’s why some of the drawings lack details at this stage.
All Drawings are on a Scale of 1:50
CAD Drawings update on Scale 1:50@A3
Project brief questions and answers
Here is a screenshot of the Miro board showcasing my class engagement with the project brief explanation







