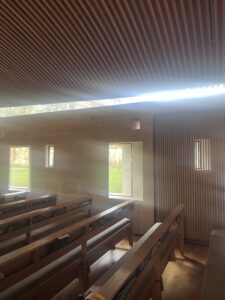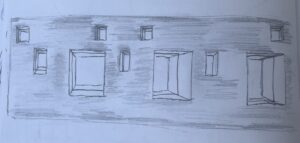Measuring Light
Week 3 we visited St Alberts Chaplaincy to analyse the lux levels of natural light within the interior space. The building interior was a striking mix of natural materials highlighted by the lighting to create an atmospheric space.
Task A: Find the locations where you could no longer see the sky.
Analysis: It was possible to see the sky from all seated locations within the interior space. The only space where you could not see the sky was standing in the back passageway of the space as demonstrated in the below images.

Daylight Coming Through (Image Credit: Josie Lancaster)

Outward View Of Chaplaincy (Image Credit: Josie Lancaster)

Daylight From Above (Image Credit: Josie Lancaster)
Task B: Draw light and shadow in the space.
Analysis: The spot marked below was the place within the interior where you could see the most sky. Shading on plan reflects shadow and light within the interior. Light above and in the windows to the right hand side of the building create natural light on the edges of the space creating a darker pathway in the centre of the interior leading you towards the large windows/alter at the front of the interior.
This led us onto calculating the real daylight factor inside the interior which we measured at different points within the space. At the time of measuring it was 11am and the outside indirect light was measuring at 12000 lux. The real daylight factors read as follows:
Alter-18.8
Rear Left Seating-0.7
Narthex-0.04
Foyer- 18.6

How Daylight Affects The Interior Sketch (Image Credit: Josie Lancaster)
Analysis: Sketching how the afternoon light creates shadow on the right hand wall within the space. The deep set windows create direct beams of natural light into the interior creating bright openings and shadowed walls.

Daylight/Shadow Affects Sketch (Image Credit: Josie Lancaster)