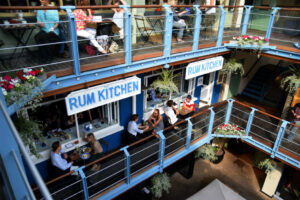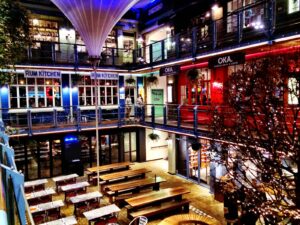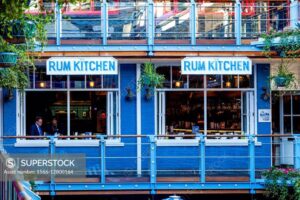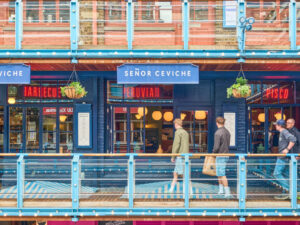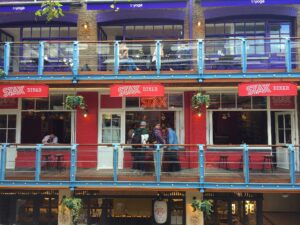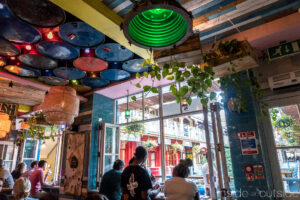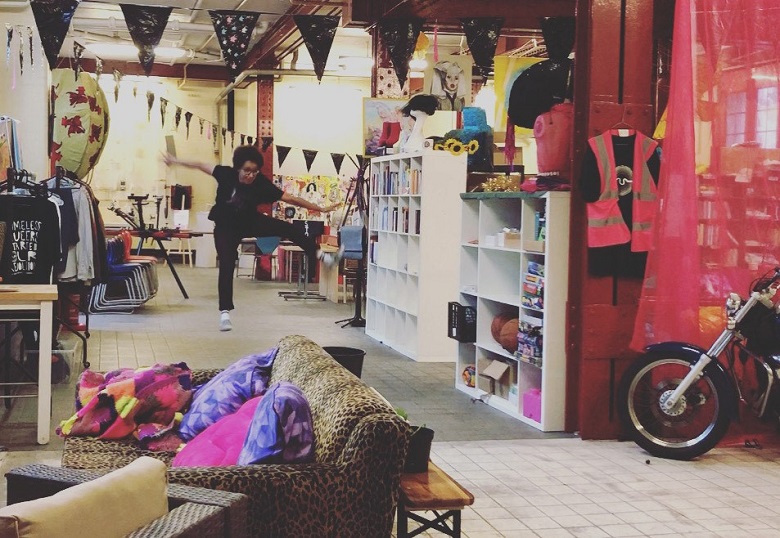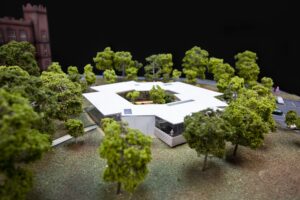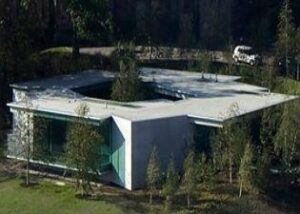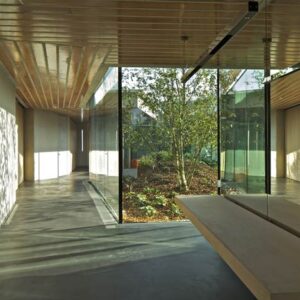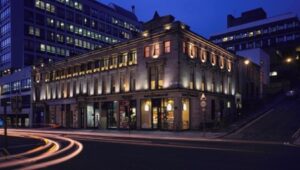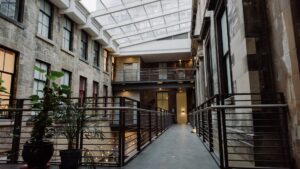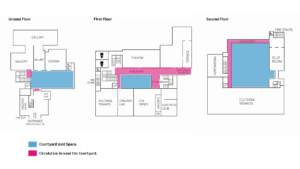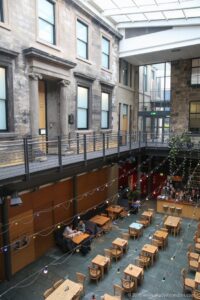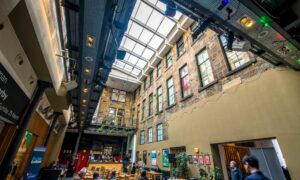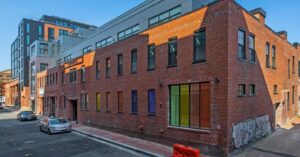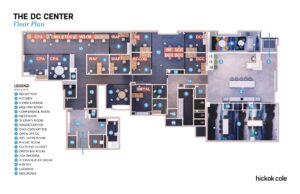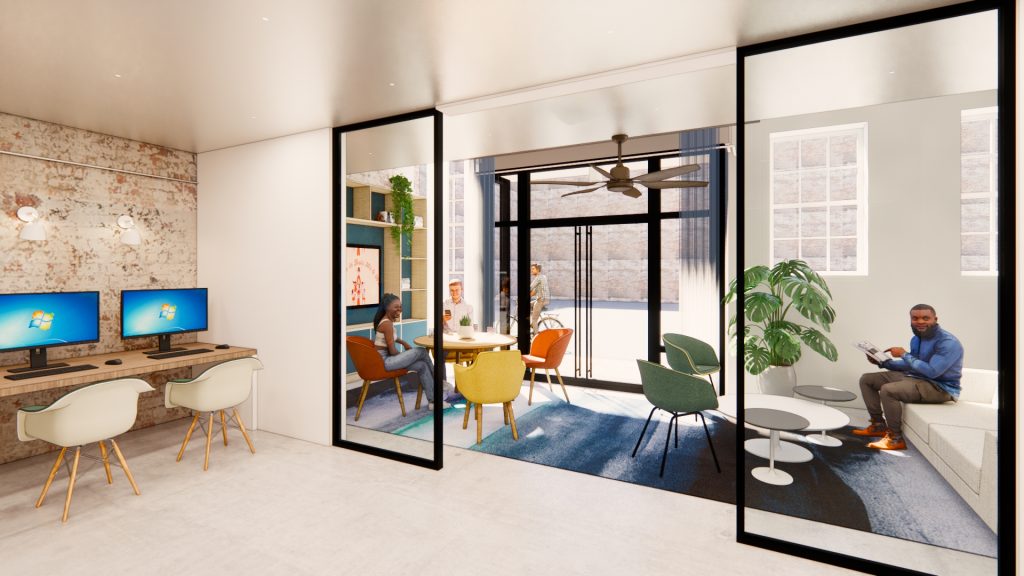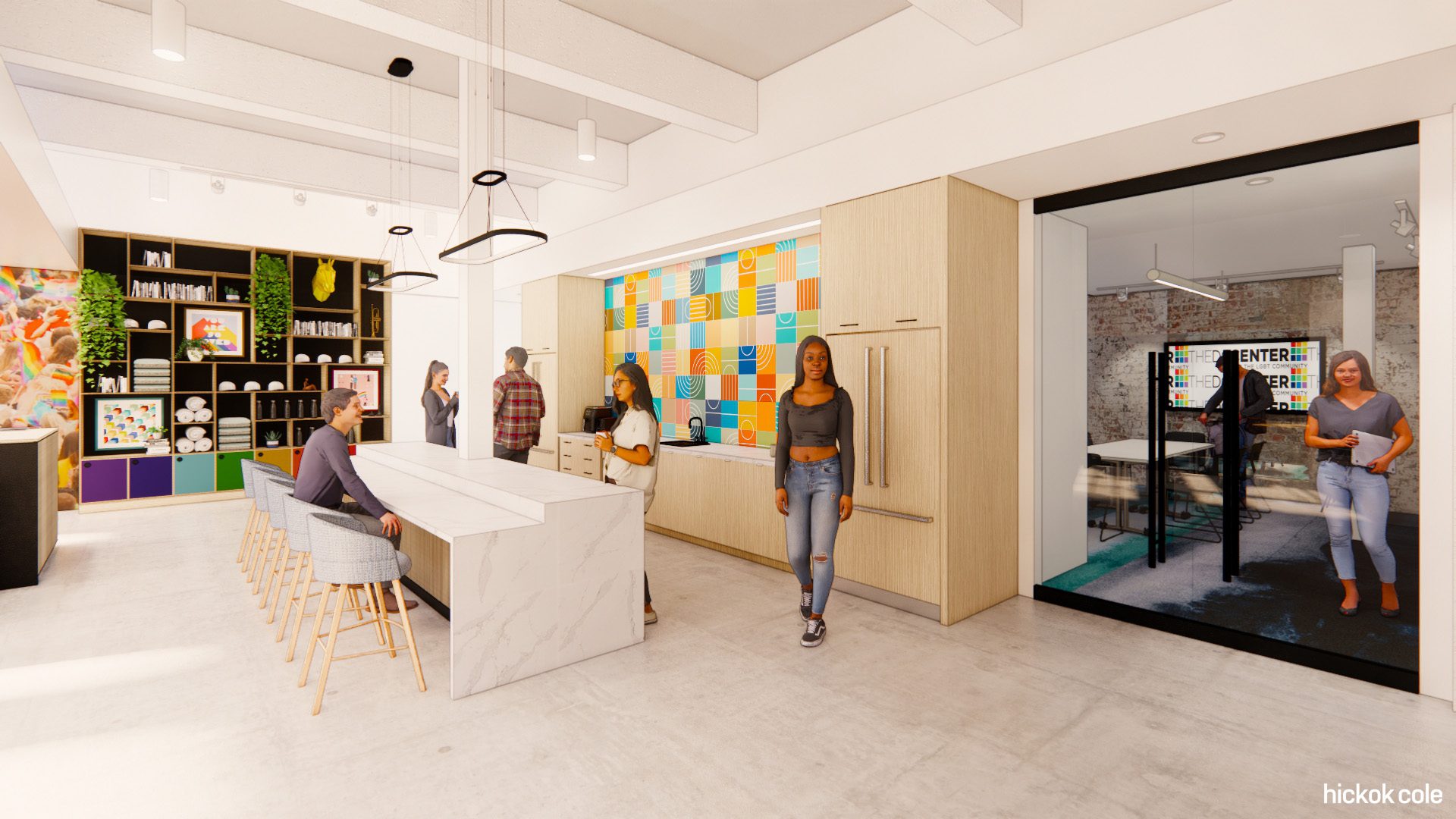The Queer Culture Hub
Queer is an umbrella term used to generalise different labels and definitions. But what really is Queer Culture? It is dance, music, fashion, art, literature, sports, community, love, activism, and freedom. An open and accepting community with rich history, values, beliefs, and identities. A culture that has been formed out of exclusion and isolation.
Edinburgh being a city filled with multiple universities it is full of young people from a range of backgrounds, but it is also a busy city external from the universities. While the Queer Community is an active part of the city and includes people with all different ages, races, interests and hobbies there is a noticeable lack of a connected community. There is no centre. Despite the presence of various environments where queer individuals may feel accepted, many are still seeking a dedicated hub—a safe, welcoming venue where they can connect and engage with one another. How can we create a reserved space that allows for casual meetings, engages and inspires a community, who often feel pushed out in other spaces?
It is import that this project also takes a responsibility in providing and facilitating health care for Queer people. With standard health care being targeted for the ‘norm’ there is a huge lack in resources to care for the specific needs of the Queer Community and the niche problems that they face, in both physical and mental health. The project will offer a separate space for examinations, clinics and counselling.
To further support the people in need within the Queer Community, the project will facilitate the Queer housing crisis. According to Stonewall charity (one of the largest LGBT charities in the world) 1 in 5 LGBT people have experienced some form of homelessness in their lives, with staggering high rates of 25% of transgender people experiencing this. This issue arises for many reasons, many young people face rejection and abandonment, domestic violence can be issue too when people are choosing the streets over it. For many it can be because they isolated within their communities. A key issue the design hopes to revolve is these people being and feeling safe in the accommodations allocated to them. Housing the Queer community in need adjacent to the Culture Hub will create a real sense of community and life within the site. Having direct access to people and places that can help support them through there unique problems.
The design aims create a Queer World within a building in the centre of Edinburgh. A daytime location to connect, explore, and enjoy. A space for groups, individuals, and the In-Need.



