(Image from ArchDaily What is BIM and Why Does it Seem to be Fundamental in the Current Architectural Design? | ArchDaily )
BIM- Building Information Modeling
While CAD creates 2- or 3-dimensional drawings that don’t distinguish between their elements, BIM incorporates 4-D (time) and 5-D (costs). This allows users to manage information intelligently throughout the life cycle of a project, automating processes such as programming, conceptual design, detailed design, analysis, documentation, manufacturing, construction logistics, operation and maintenance, renovation and/or demolition. – José Tomás Franco
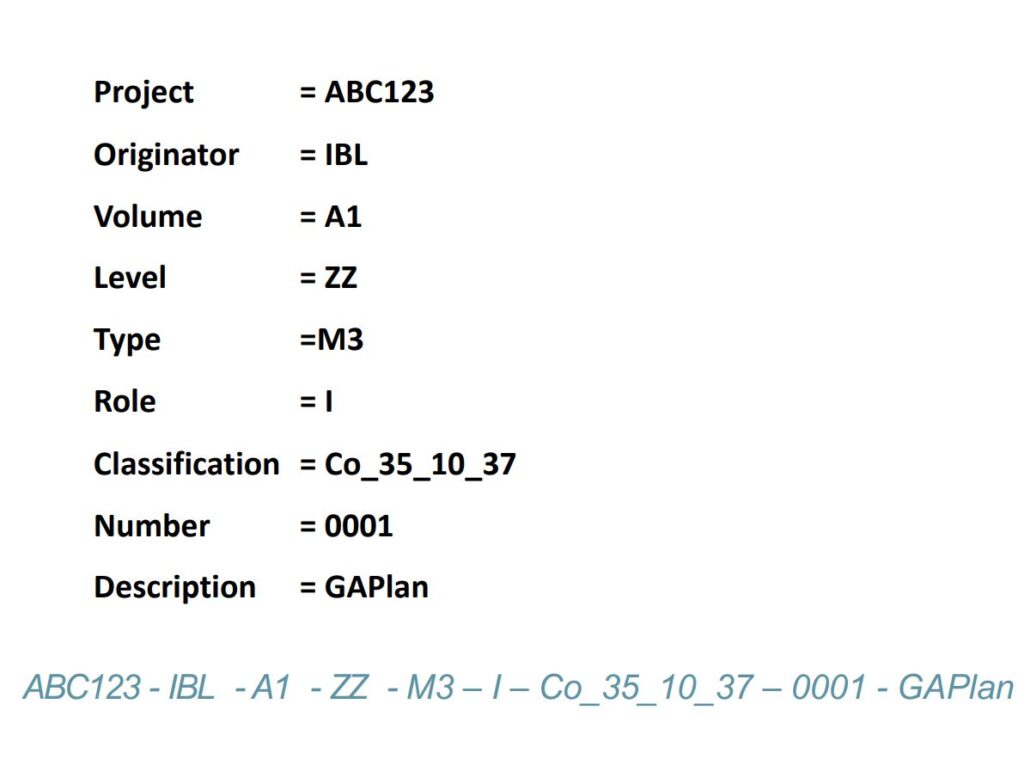
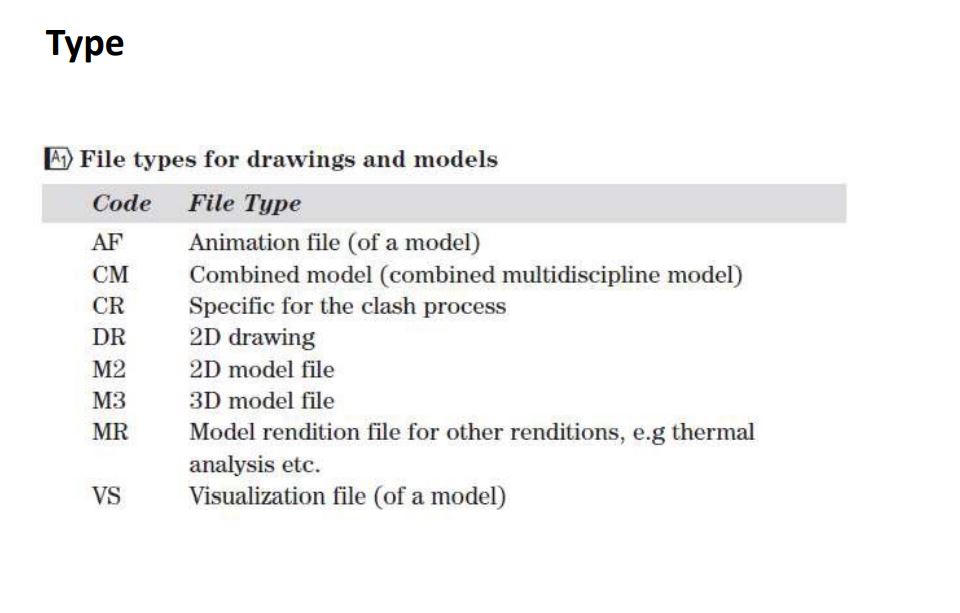
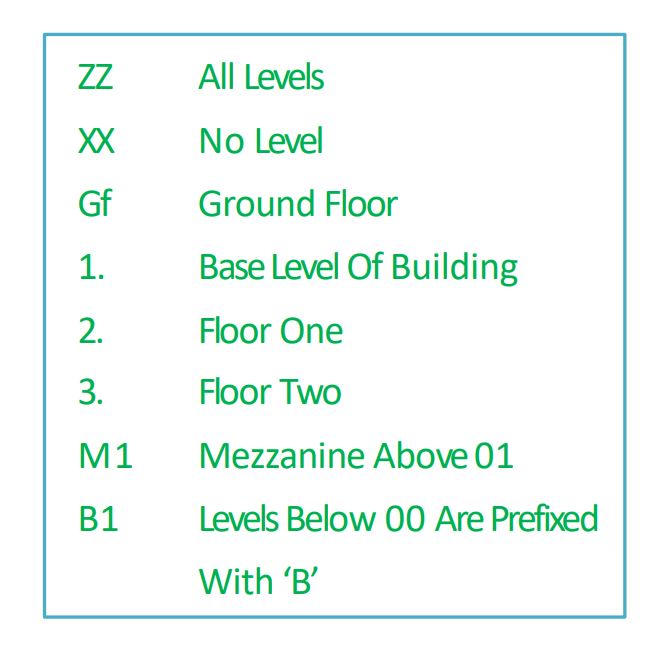
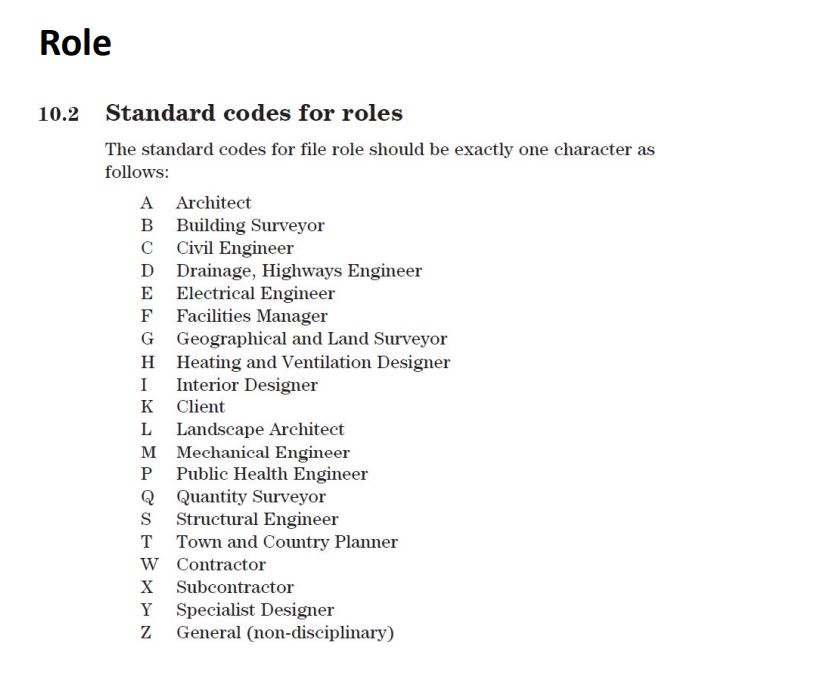
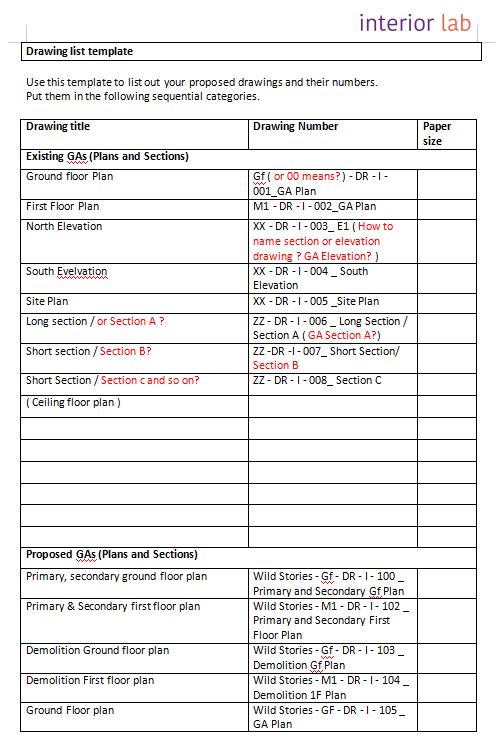
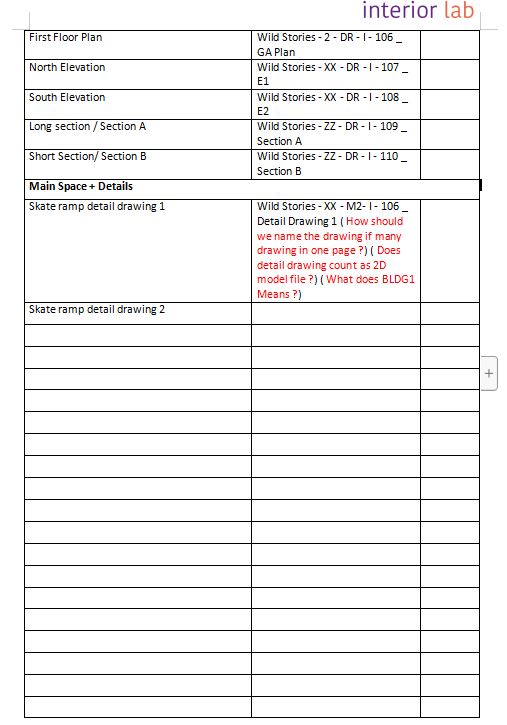
Here are the listed drawing I managed during the class. However, I still have many questions about naming the drawings.
Revision box example :
HOW TO READ STRUCTURAL DRAWINGS: A DEEP DIVE FROM A TO Z – Sheer Force Engineering
Detail for Plan drawing system:
Technical Drawing: Plans – First In Architecture
Technical drawing lable system :
Technical Drawing: Labelling and Annotation – First In Architecture
General layout fro detail and so on:
Technical Drawing: Layout – First In Architecture
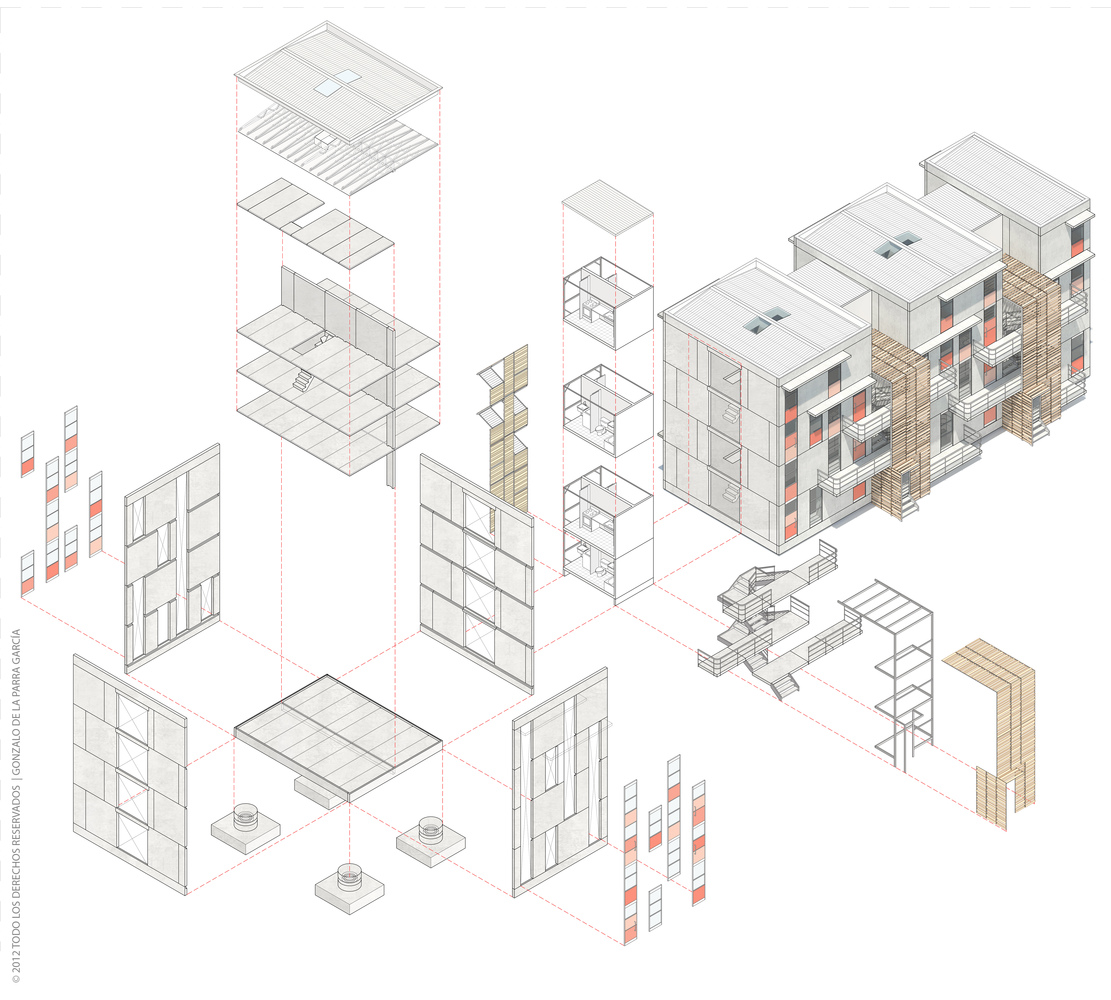


Leave a Reply