L01 – However, overall, you have achieved an understanding of CAD concepts and the use of skills with adequate learning, a good attempt, however try to revise the following in your drawing:
—Grey hatch is missing.
—missing I-beams details ( see general feedback file week 07).
—Different line weights should be visible in the final plan -not only in the screenshot –
I had to use the zoom tool quite a bit to show that I had used the line-weights shown in the final plan as well as the initial drawing, so I have attached a screenshot of this below. However, I will need to check up on this with my tutors in order to be 100% sure that this is correct. As you can see the line-weights are clearly different for walls, doors and windows, with the walls having the most defined line-weight.
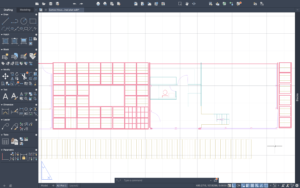
I am a little confused why the line-weights didn’t show better in the display for my formative but will clear this up in my tutorial classes.
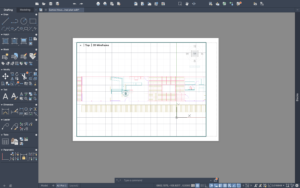
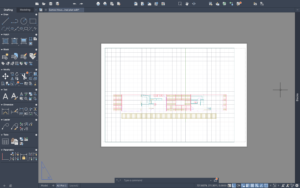
_ Dashed lines appear continues in the paper space you need to change line weight scale from object properties so it is visible in the plotted plan.
—make sure that floor tiles have the lightest line weight.
— check wall accuracy (please go back to the first review feedback (annotated image).
— Doors leaf should have a thickness ( outline)/ rectangle shape. Doors swing arch should be a quarter of a circle.
Top render the issues with the door swings, I have attached some screenshots of my working with door types, using the offset tool to make sure the correct distance is achieved. I am still a little confused about the I Beam detail so will need to clarify this in class.
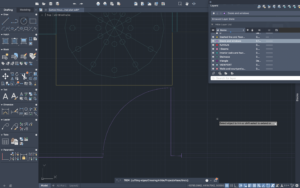
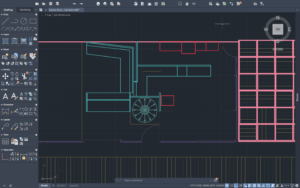
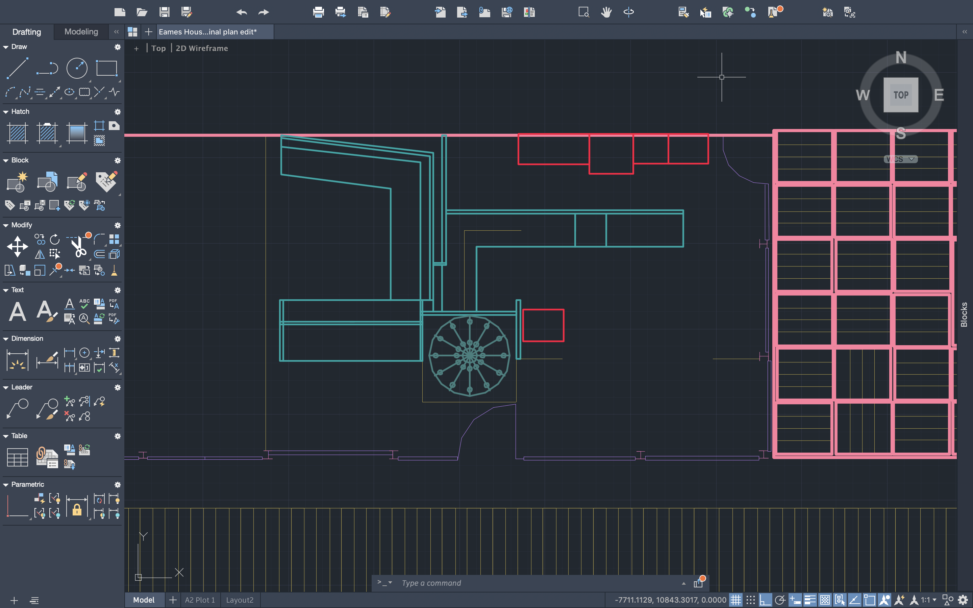


Leave a Reply