For week 6 we learnt how to use annotative drawings styles and the dimension style tools. Below I have attached some screenshots of my work alongside the lecture. This will be useful in looking at how to add dimensions and scales to my own drawings in CAD and my Eames House Floor Plan.
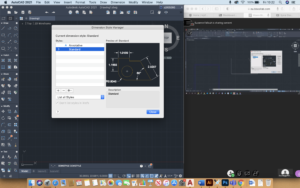
Using modify in the drop down tool bar to change shape, text style, height of text, annotative style, colour or by layer or blocks.
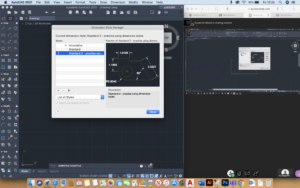
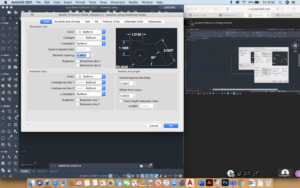
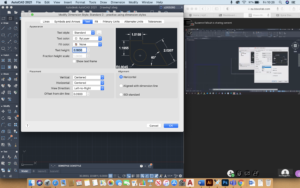
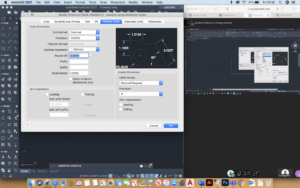
Cad week 6 / Emily Criddle / Computer-Aided Design (2020-2021)[SEM1] by blogadmin is licensed under a Creative Commons Attribution CC BY 3.0
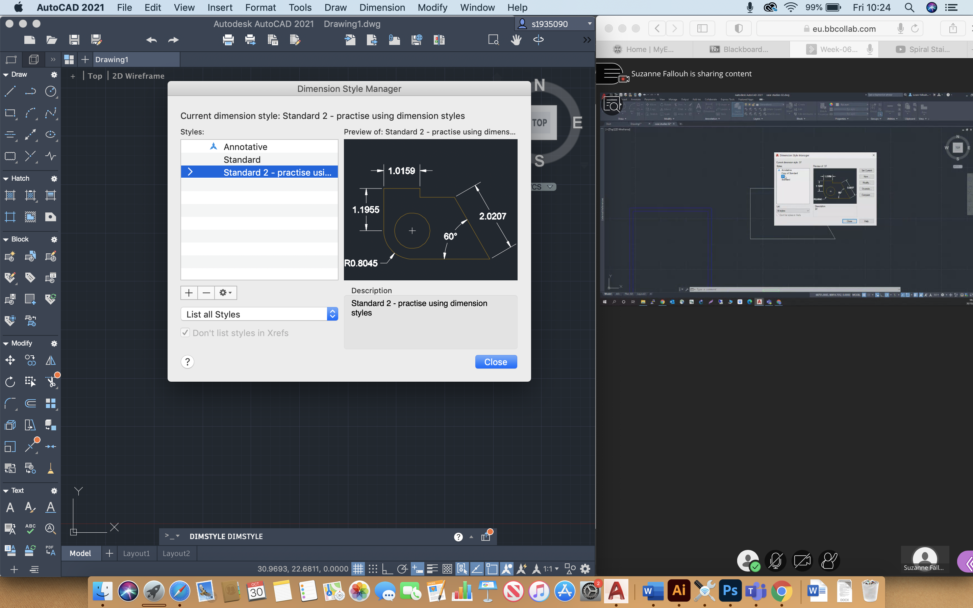


Leave a Reply