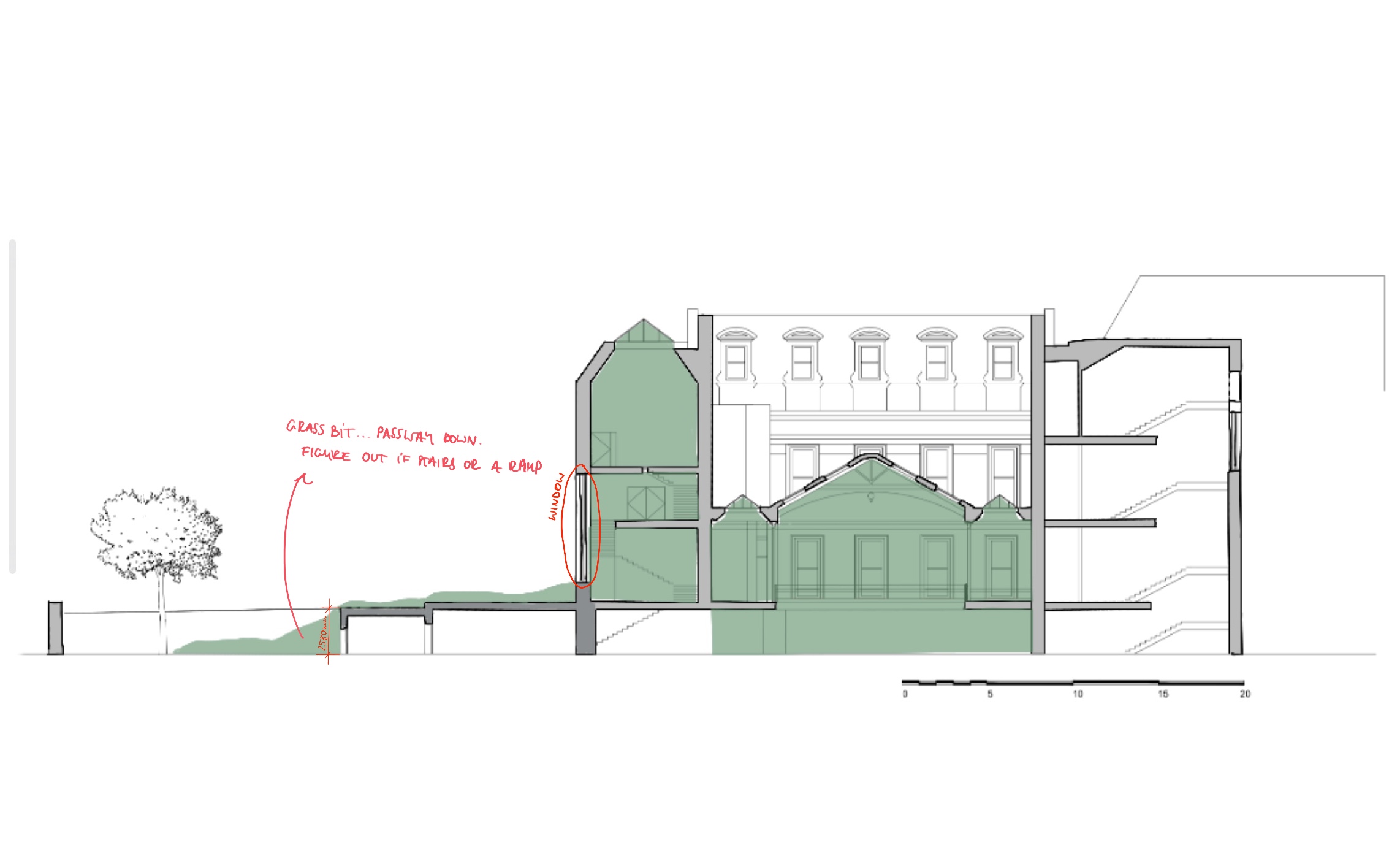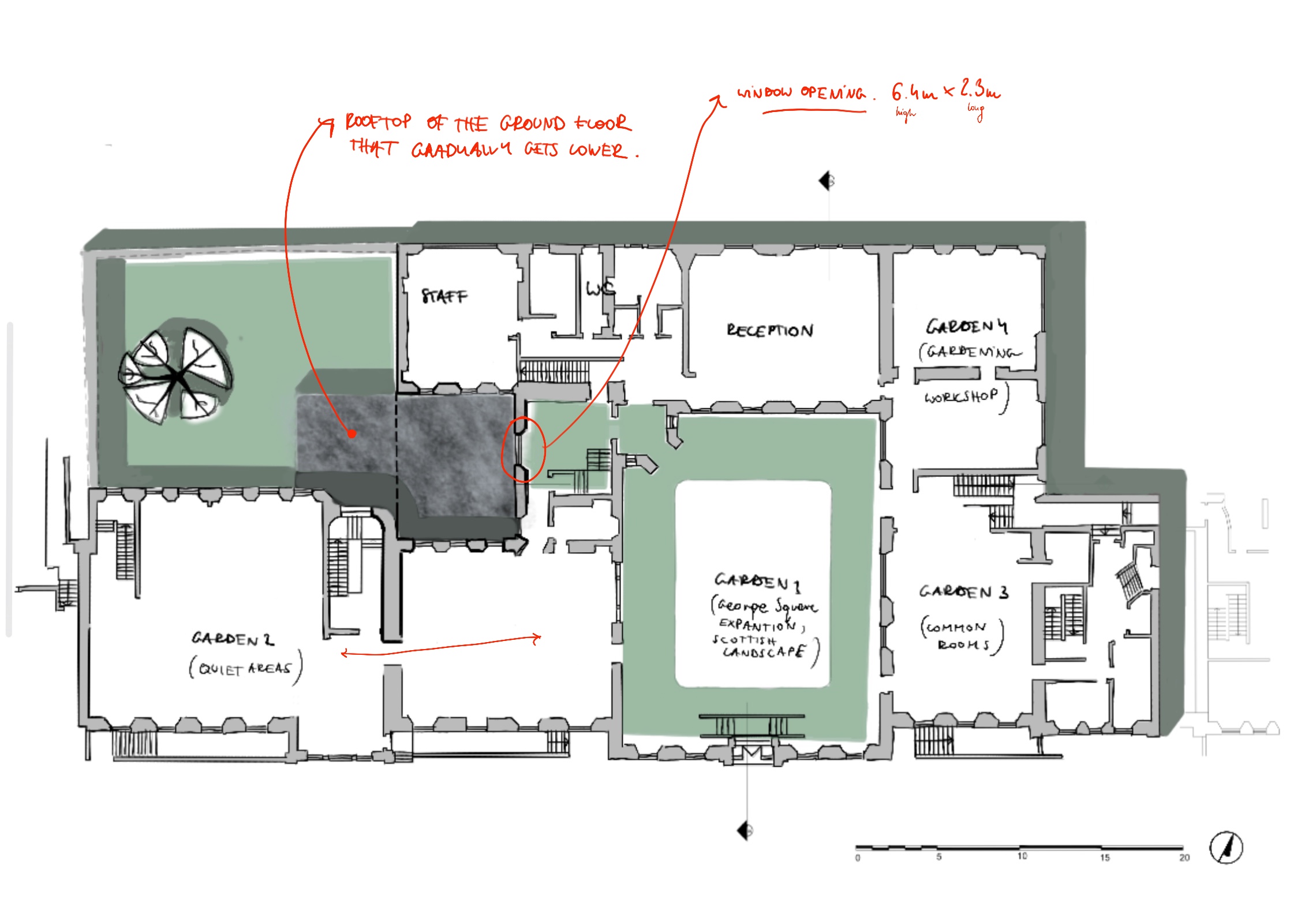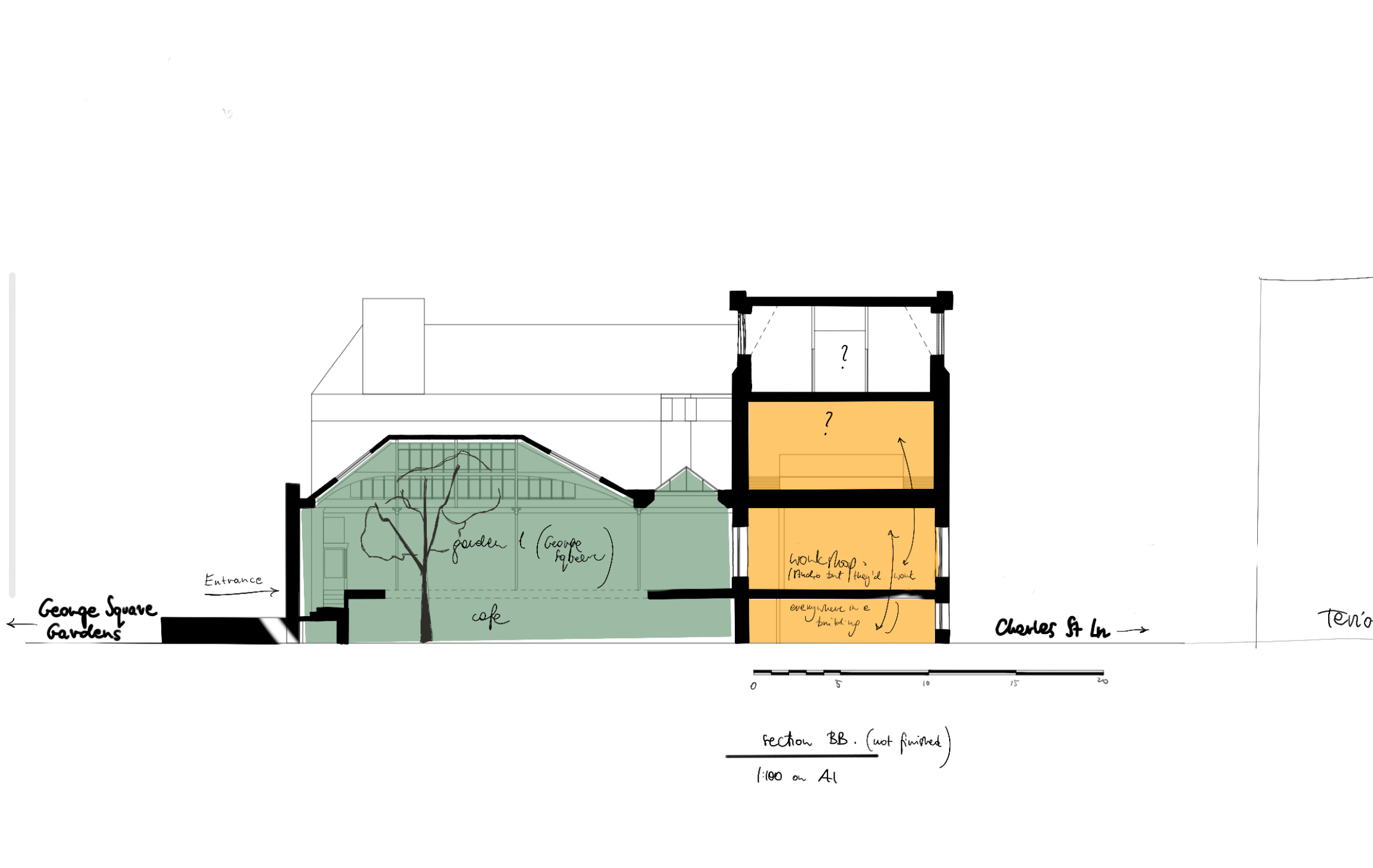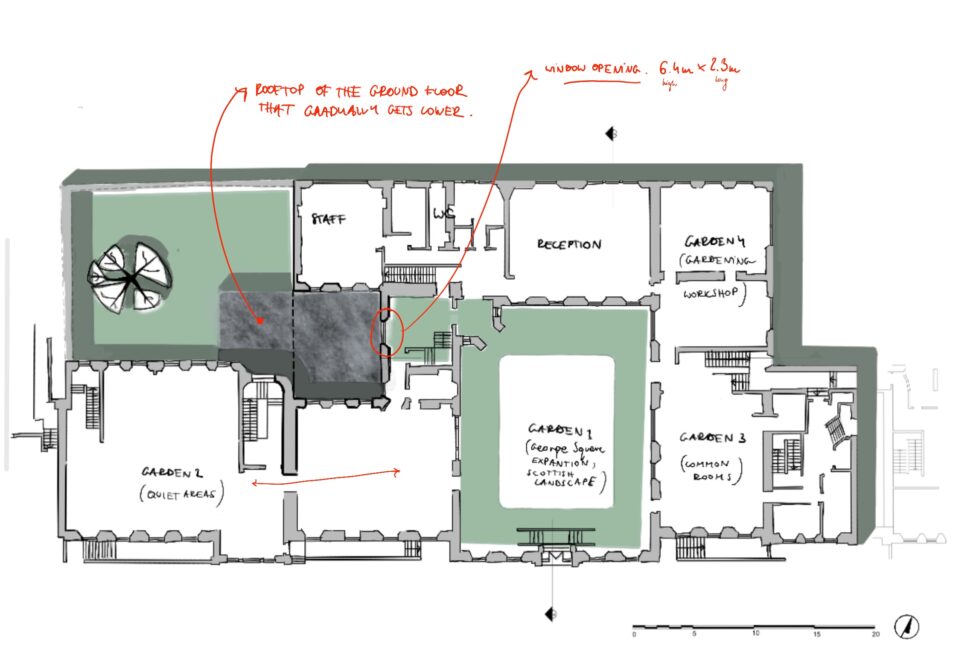As my project evolves I’ll describe briefly where I am with it so far. I decided that most nurturing to my ideas would be designing a serie of spaces influenced by the idea of biophilia and “nature – garden” experience inside in oder to prevent mental health issues and reduce stress and anxiety.
They’ll be few various countries landscapes depending on what will be most suitable for the building capacity, what will meet my goal most and what will reflect on various cultures that students come from.
Thinking of the layout I was trying to figure out a way how visitors would access the outside garden. I came up with a way through a huge window that I wanted to transform into doors as a way outside. Not sure if I can change the building as much though? But I really like the idea..
(plans)

I also thought of having a space for workshop like voluntary gardening to maintain the gardens inside the building. Students could create a community that could also positively impact mental health etc.

I was just wondering what is the diference between plant room and service risers? As I was able to find a plant room in my building I’m not sure what service risers may be?
Also, I’m not sure how detailed my model should be at this stage and which parts should I show because it is a complicated building..
and my last question will be about the esquisse plans and sections.. do I submit them all and my most recent ones too?
Thank you for your help and insights!!



gtreacy
Yes, views out will be important so considering a large window on to the garden is a lovely idea. What listing does your building have and do you have a rear elevation to show the area you would wish to remove? This might be problematic. In any case you will still need to include fairly chunky steel supports for your glazing so if you are including it you should show some additional structure.
I see you have a plant room. It may be that your building doesn’t have service risers but pipework is hidden in wall and ceiling voids. Are you aware of any suspended ceilings in the section drawings or voids in walls that you can see in plan? If you can’t find any service risers then you won’t have any to show on your drawings – not a problem.
For your model you just need to show the main structure at this point but, as noted above, I would definitely include the domed roof.
Yes, please submit your draft plans and ideas from the esquisse, any revisions since, and your final proposals. It is important you show us all this information as we can’t see your physical rough work or sketchbooks this semester. Good luck with your submission, Thanks, Gill
s1761533
Thank you Gill!