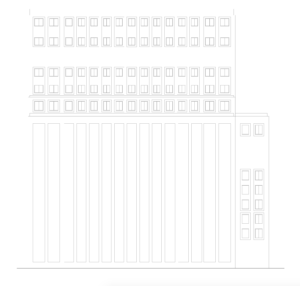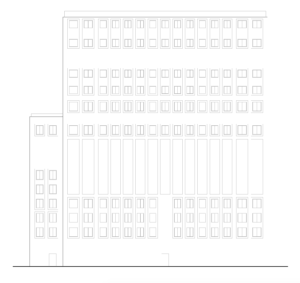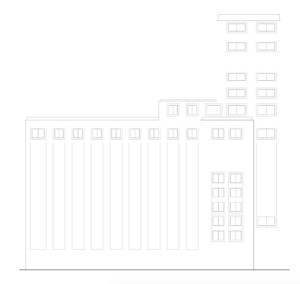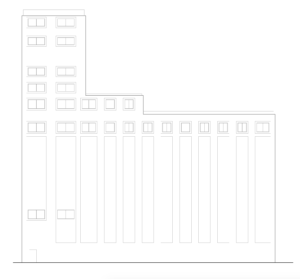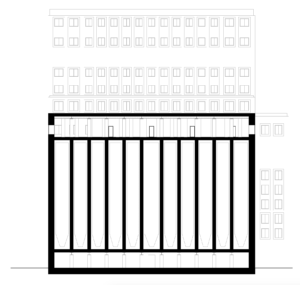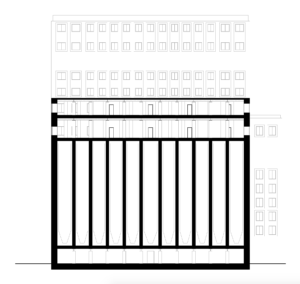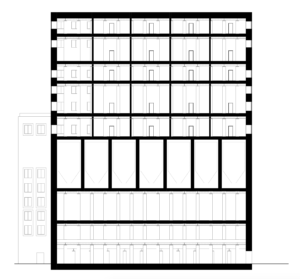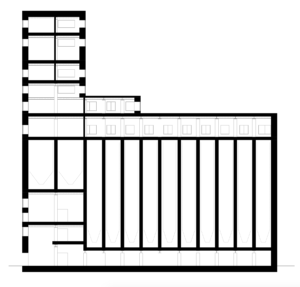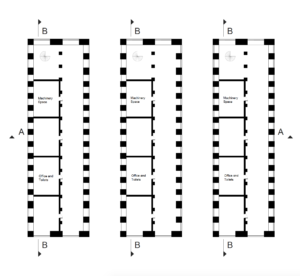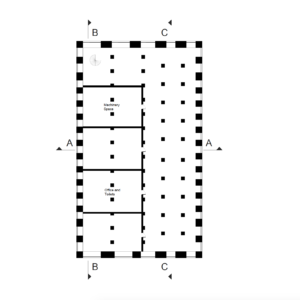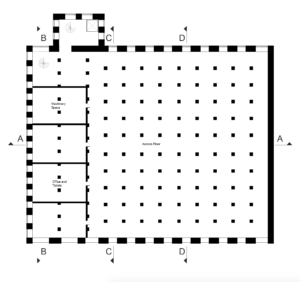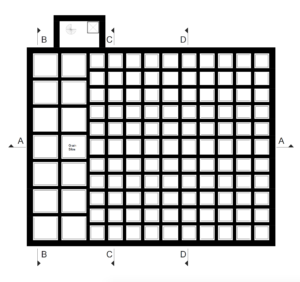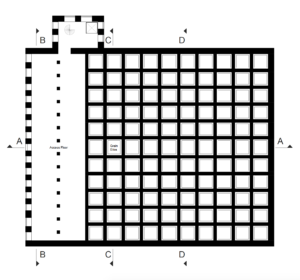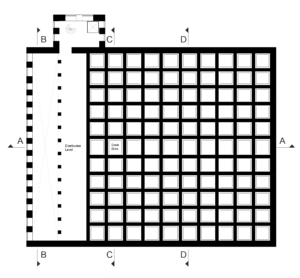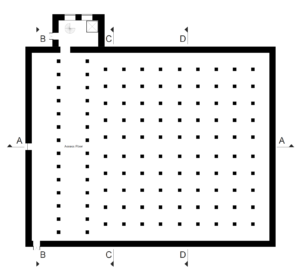My updated plan, sections, and elevations give me a much clearer understanding of the building and as such any major alterations that it is possible to make and how issues could be resolved. these new plans and sections have shown me that there is an intricate grid system of interior structural columns
I intend to layer my existing design plans onto the new drawings so to figure out any mistakes, alignment issues, make sure that the toilets and other water facilities align as much as possible with the existing site, and change the plans to make sure they use as much of the existing structure as possible, to not only be sympathetic to the site and its history, but also so that I know where to provide structural solutions for the area around the voids.
