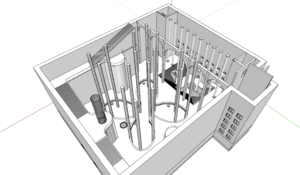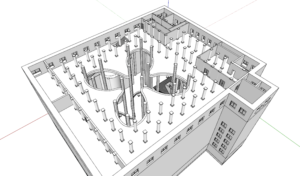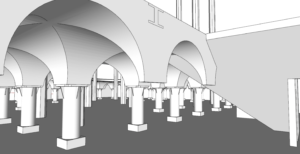After completing the toilet provisions sheet and reviewing my previous iteration design plans I noticed a number of inconsistencies including a lack of accessible toilets for staff and a lack of sinks for the public toilet spaces. On the ground floor reception I had replaced the simple rectangular reception desk with a circular one around one of the large structural columns. This keeps the desk to the side of the space and doesn’t create a visual obstacle to detract from the entrance of the building. As well as this I realised that the main central void had no discernible glass structure. On the second floor I have made the bars slightly larger to maximise the occupancy of the space in line with the maximum occupancy factor calculated for my design scheme, and on the third floor I have removed the logo shaped seating which opens the space, preventing obstacles and aiding in shortening the distances for fire escapes.
Although minor, these alterations make the scheme fit within regulations, and maximise the spaces without overcrowding or detracting. I have also updated my sections adding two more, and making the existing ones more accurate to the plans, adding windows and people to give scale to the spaces, and changing line widths to more easily distinguish the depth of the building and my design alterations.
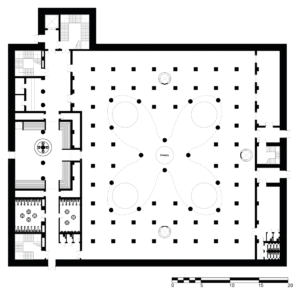
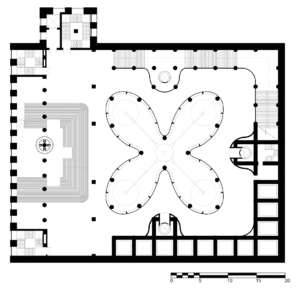
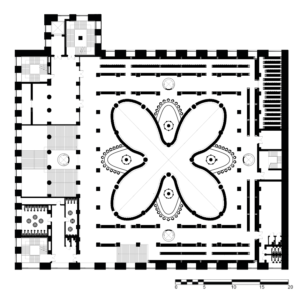
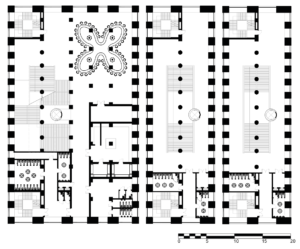
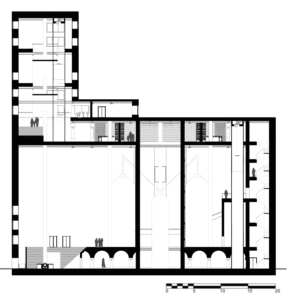
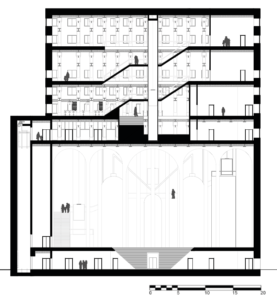
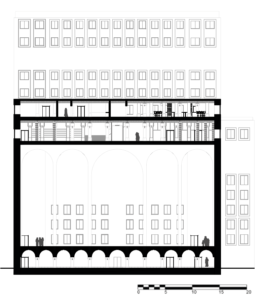
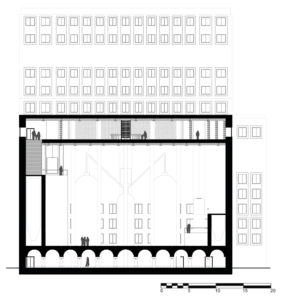
Now that I have finalised my plans and sections I have continued the building of my ground floor brewery and first floor viewing gallery SketchUp model before adding materials when it is complete.
